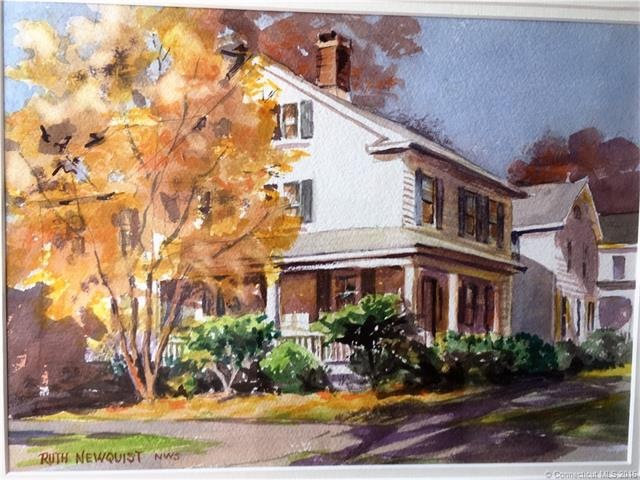
51 Main St Newtown, CT 06470
Newtown NeighborhoodEstimated Value: $636,485 - $721,000
Highlights
- Barn
- Fruit Trees
- Patio
- Reed Intermediate School Rated A-
- Wrap Around Porch
- Home fronts a stream
About This Home
As of August 2016Front row seats at the Labor Day parade from your own wrap around front porch! This historic home is just a few houses away from Newtown's iconic flagpole. Authentic features include wideboard floors (some chestnut), crown moldings, 4 fps, many built in cupboards, lg formal DR with walkin bay windows and access to side porch. 1st floor Library. Eat in Kitchen with breakfast bar, separate dining area and walkin pantry. Newly renovated 1st floor bath. The 2nd floor includes the Master Suite with full bath, 3-4 additional BRs, and hall bath with clawfoot tub and wainscoting. Walk up attic with hand hewn beams and cedar closet is semi finished, heated with electric stove. Walk out back to charming stone circle patio and expansive backyard with barn.
Last Agent to Sell the Property
Berkshire Hathaway NE Prop. License #REB.0750082 Listed on: 06/18/2016

Last Buyer's Agent
Non Member
SmartMLS, Inc. License #9999999
Home Details
Home Type
- Single Family
Est. Annual Taxes
- $9,032
Year Built
- 1790
Lot Details
- 1.38 Acre Lot
- Home fronts a stream
- Fruit Trees
- Partially Wooded Lot
Parking
- Shared Driveway
Home Design
- Wood Siding
Kitchen
- Gas Range
- Dishwasher
Laundry
- Dryer
- Washer
Outdoor Features
- Patio
- Rain Gutters
- Wrap Around Porch
Schools
- Hawley Elementary School
Farming
- Barn
Utilities
- Radiator
- Heating System Uses Steam
Ownership History
Purchase Details
Home Financials for this Owner
Home Financials are based on the most recent Mortgage that was taken out on this home.Purchase Details
Similar Homes in the area
Home Values in the Area
Average Home Value in this Area
Purchase History
| Date | Buyer | Sale Price | Title Company |
|---|---|---|---|
| Schnitzler Matthew | $387,500 | -- | |
| Schnitzler Matthew | $387,500 | -- | |
| Sullivan Christopher | $235,000 | -- | |
| Sullivan Christopher | $235,000 | -- |
Mortgage History
| Date | Status | Borrower | Loan Amount |
|---|---|---|---|
| Open | Schnitzler Bronwyn | $115,000 | |
| Open | Schnitzler Matthew | $381,500 | |
| Closed | Johnson Edward | $50,000 | |
| Closed | Schnitzler Matthew | $310,000 | |
| Previous Owner | Johnson Edward | $135,000 |
Property History
| Date | Event | Price | Change | Sq Ft Price |
|---|---|---|---|---|
| 08/30/2016 08/30/16 | Sold | $387,500 | 0.0% | $181 / Sq Ft |
| 06/28/2016 06/28/16 | Pending | -- | -- | -- |
| 06/18/2016 06/18/16 | For Sale | $387,500 | -- | $181 / Sq Ft |
Tax History Compared to Growth
Tax History
| Year | Tax Paid | Tax Assessment Tax Assessment Total Assessment is a certain percentage of the fair market value that is determined by local assessors to be the total taxable value of land and additions on the property. | Land | Improvement |
|---|---|---|---|---|
| 2024 | $9,032 | $334,890 | $84,160 | $250,730 |
| 2023 | $8,788 | $334,890 | $84,160 | $250,730 |
| 2022 | $8,444 | $243,560 | $82,830 | $160,730 |
| 2021 | $21,918 | $243,560 | $82,830 | $160,730 |
| 2020 | $8,466 | $243,560 | $82,830 | $160,730 |
| 2019 | $8,469 | $243,560 | $82,830 | $160,730 |
| 2018 | $8,339 | $243,560 | $82,830 | $160,730 |
| 2017 | $7,450 | $219,970 | $79,460 | $140,510 |
| 2016 | $7,391 | $219,970 | $79,460 | $140,510 |
| 2015 | $7,235 | $218,790 | $79,460 | $139,330 |
| 2014 | $7,288 | $218,790 | $79,460 | $139,330 |
Agents Affiliated with this Home
-
Jill Wolowitz

Seller's Agent in 2016
Jill Wolowitz
Berkshire Hathaway Home Services
(203) 733-2198
23 in this area
39 Total Sales
-
N
Buyer's Agent in 2016
Non Member
SmartMLS, Inc.
Map
Source: SmartMLS
MLS Number: F10145097
APN: NEWT-000026-000003-000030
- 78 Main St
- 18 Glover Ave
- 13 Sugar St
- 11 Knollwood Dr
- 54 Queen St
- 14 Enclave Cir Unit 14
- 98 Taunton Lake Rd
- 11 Saint George Place
- 30 Old Green Rd
- 11 Ridge Rd
- 17 Saint George Place
- 81 Currituck Rd
- 11 Glen Rd
- 3 Riverside Rd
- 4 Whippoorwill Hill Rd
- 18 Glen Rd
- 7 Watkins Dr Unit 7
- 66 Watkins Dr
- 14 Georges Hill Rd
- 8 Pearl St
