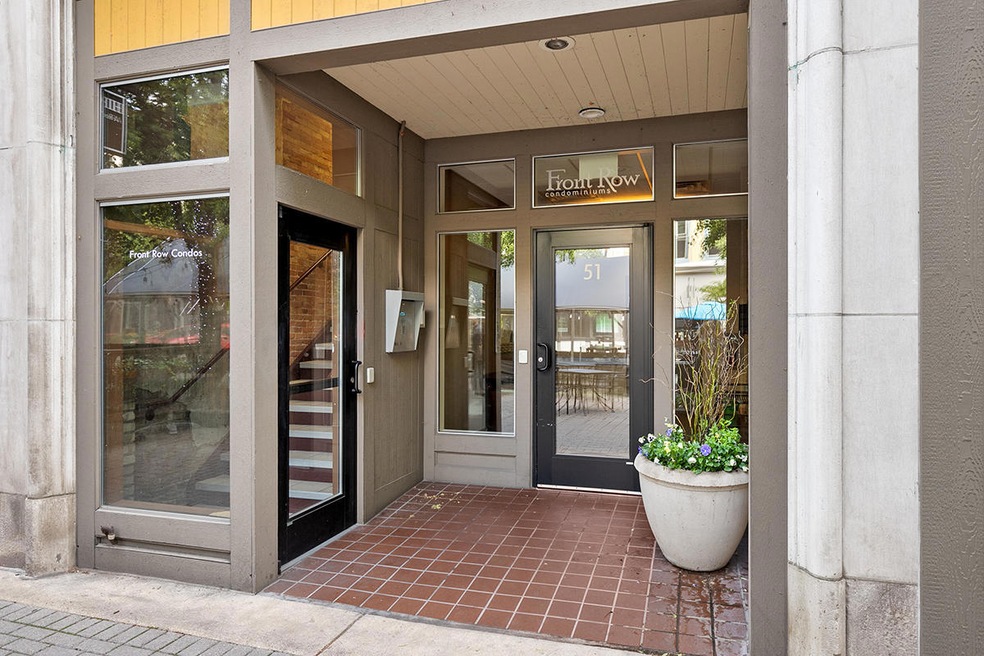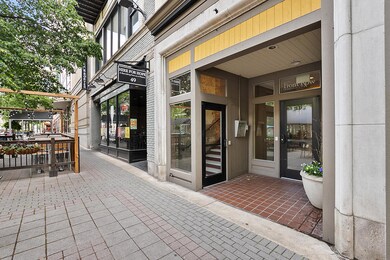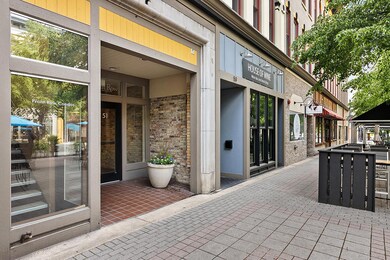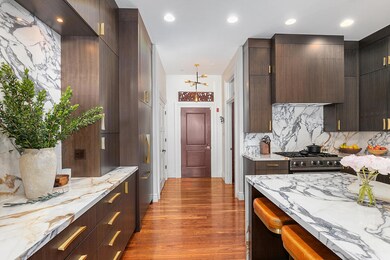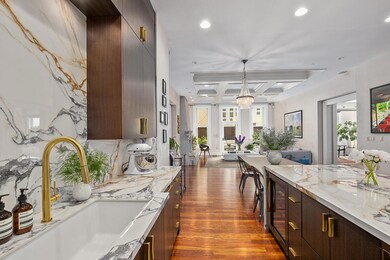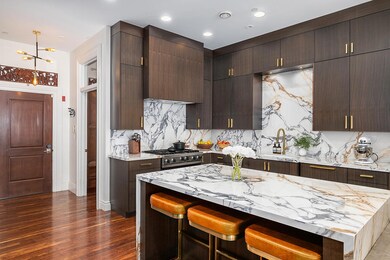
51 Monroe Center St NW Unit 201 Grand Rapids, MI 49503
Downtown Grand Rapids NeighborhoodHighlights
- Waterfall on Lot
- Deck
- 2 Car Attached Garage
- Fireplace in Bathroom
- Wood Flooring
- 1-minute walk to Monument Park
About This Home
As of December 2024Welcome to this stunning condo directly in the heart of downtown GR on Monroe Center. Most of the condo recently went through an extensive renovation and is filled with high end features and finishes. You will be amazed by the 1200 square foot private patio (with a water feature and natural gas connections), the more than 3000 finished square feet, the sound proofing between floors, the tall coffered ceilings, the exposed brickwork, the in-floor radiant heat, 3 full suites, a lower level private gym room, a main floor office, 2 private heated garages, and privacy glass in the upstairs suite. These are the luxuries of a single family home but you can have them in a downtown condo. This home is one of a kind, a must see if you want some of the best that downtown Grand Rapids has to offer. Other features include 3 fireplaces, 3 new skylights, 2 new mini-splits, and too much more to list.
Last Buyer's Agent
Berkshire Hathaway HomeServices Michigan Real Estate (Main) License #6502368851

Property Details
Home Type
- Condominium
Est. Annual Taxes
- $14,028
Year Built
- Built in 1890
Lot Details
- Decorative Fence
- Shrub
- Sprinkler System
- Garden
HOA Fees
- $550 Monthly HOA Fees
Parking
- 2 Car Attached Garage
- Garage Door Opener
Home Design
- Brick Exterior Construction
Interior Spaces
- 2-Story Property
- Insulated Windows
- Window Screens
- Living Room with Fireplace
- 3 Fireplaces
- Den with Fireplace
- Wood Flooring
- Home Security System
- Basement
Kitchen
- Built-In Oven
- Range
- Microwave
- Dishwasher
- Kitchen Island
Bedrooms and Bathrooms
- 3 Bedrooms | 2 Main Level Bedrooms
- 3 Full Bathrooms
- Fireplace in Bathroom
Laundry
- Laundry on main level
- Dryer
- Washer
Accessible Home Design
- Halls are 42 inches wide
- Doors are 36 inches wide or more
- Accessible Approach with Ramp
- Accessible Ramps
Outdoor Features
- Deck
- Patio
- Waterfall on Lot
Utilities
- Central Air
- Heating System Uses Natural Gas
- Radiant Heating System
- Natural Gas Water Heater
- Cable TV Available
Community Details
Overview
- Association fees include snow removal
- Front Row Condominiums
Pet Policy
- Pets Allowed
Ownership History
Purchase Details
Home Financials for this Owner
Home Financials are based on the most recent Mortgage that was taken out on this home.Purchase Details
Home Financials for this Owner
Home Financials are based on the most recent Mortgage that was taken out on this home.Purchase Details
Purchase Details
Purchase Details
Purchase Details
Purchase Details
Home Financials for this Owner
Home Financials are based on the most recent Mortgage that was taken out on this home.Purchase Details
Home Financials for this Owner
Home Financials are based on the most recent Mortgage that was taken out on this home.Purchase Details
Home Financials for this Owner
Home Financials are based on the most recent Mortgage that was taken out on this home.Map
Similar Homes in Grand Rapids, MI
Home Values in the Area
Average Home Value in this Area
Purchase History
| Date | Type | Sale Price | Title Company |
|---|---|---|---|
| Warranty Deed | -- | Ata National Title Group | |
| Warranty Deed | $975,000 | Next Door Title Agency Llc | |
| Warranty Deed | -- | None Available | |
| Interfamily Deed Transfer | -- | None Available | |
| Interfamily Deed Transfer | -- | None Available | |
| Interfamily Deed Transfer | -- | None Available | |
| Interfamily Deed Transfer | -- | The Closing Office Title Age | |
| Interfamily Deed Transfer | -- | The Closing Office Title Age | |
| Warranty Deed | -- | -- |
Mortgage History
| Date | Status | Loan Amount | Loan Type |
|---|---|---|---|
| Open | $1,000,000 | No Value Available | |
| Previous Owner | $975,000 | Adjustable Rate Mortgage/ARM | |
| Previous Owner | $224,434 | No Value Available | |
| Previous Owner | $75,000 | Commercial | |
| Previous Owner | $300,000 | Adjustable Rate Mortgage/ARM | |
| Previous Owner | $417,000 | New Conventional | |
| Previous Owner | $83,000 | Unknown | |
| Previous Owner | $500,000 | Stand Alone Refi Refinance Of Original Loan | |
| Previous Owner | $500,000 | Stand Alone Refi Refinance Of Original Loan | |
| Previous Owner | $403,000 | Fannie Mae Freddie Mac | |
| Previous Owner | $3,260,000 | Unknown |
Property History
| Date | Event | Price | Change | Sq Ft Price |
|---|---|---|---|---|
| 12/06/2024 12/06/24 | Sold | $1,200,000 | -7.3% | $377 / Sq Ft |
| 11/03/2024 11/03/24 | Pending | -- | -- | -- |
| 10/07/2024 10/07/24 | Price Changed | $1,295,000 | -3.7% | $407 / Sq Ft |
| 04/26/2024 04/26/24 | For Sale | $1,345,000 | +6.5% | $422 / Sq Ft |
| 09/23/2022 09/23/22 | Sold | $1,262,500 | -9.8% | $415 / Sq Ft |
| 08/18/2022 08/18/22 | Pending | -- | -- | -- |
| 05/02/2022 05/02/22 | Price Changed | $1,399,000 | -9.7% | $460 / Sq Ft |
| 06/07/2021 06/07/21 | For Sale | $1,550,000 | +59.0% | $510 / Sq Ft |
| 01/25/2019 01/25/19 | Sold | $975,000 | -13.3% | $349 / Sq Ft |
| 12/13/2018 12/13/18 | Pending | -- | -- | -- |
| 07/28/2018 07/28/18 | For Sale | $1,125,000 | -- | $403 / Sq Ft |
Tax History
| Year | Tax Paid | Tax Assessment Tax Assessment Total Assessment is a certain percentage of the fair market value that is determined by local assessors to be the total taxable value of land and additions on the property. | Land | Improvement |
|---|---|---|---|---|
| 2024 | $27,124 | $630,800 | $0 | $0 |
| 2023 | $25,926 | $517,800 | $0 | $0 |
| 2022 | $13,280 | $439,300 | $0 | $0 |
| 2021 | $12,984 | $399,100 | $0 | $0 |
| 2020 | $12,413 | $376,500 | $0 | $0 |
| 2019 | $11,599 | $355,200 | $0 | $0 |
| 2018 | $11,201 | $326,300 | $0 | $0 |
| 2017 | $8,516 | $312,500 | $0 | $0 |
| 2016 | $6,425 | $282,400 | $0 | $0 |
| 2015 | $4,157 | $282,400 | $0 | $0 |
| 2013 | -- | $263,800 | $0 | $0 |
Source: Southwestern Michigan Association of REALTORS®
MLS Number: 21021276
APN: 41-13-25-294-040
- 65 Monroe Center St NW Unit 400
- 56 Monroe Center St NW Unit 6
- 60 Monroe Center St NW Unit 8A
- 60 Monroe Center St NW Unit 10
- 27 Library St NE Unit 601
- 27 Library St NE Unit 508
- 27 Library St NE Unit 605
- 32 Campau Cir NW Unit 2703
- 33 Campau Cir NW Unit 2704
- 43 Campau Cir NW Unit 2506
- 54 Campau Cir NW
- 67 Campau Cir NW Unit 2206
- 30 Campau Cir NW Unit 2701
- 73 Campau Cir NW Unit 2102
- 22 Jefferson Ave SE
- 144 Oakes St SW Unit 1905
- 144 Oakes St SW Unit 2203
- 144 Oakes St SW Unit 1903
- 144 Oakes St SW Unit 2004
- 144 Oakes St SW Unit 1901
