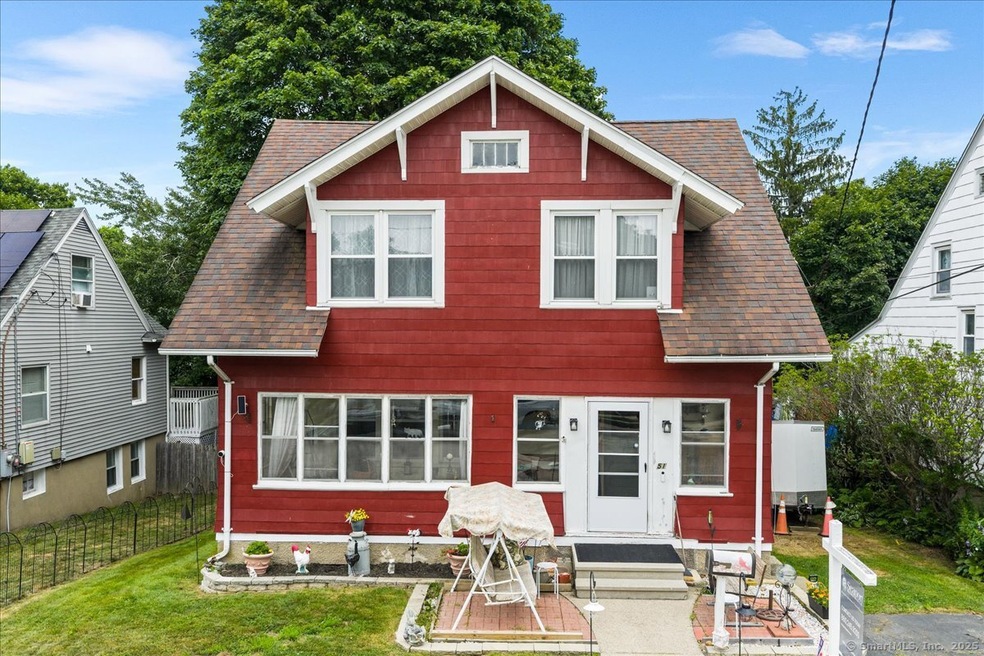
51 Morgan St New London, CT 06320
Estimated payment $2,062/month
Highlights
- Colonial Architecture
- 1 Fireplace
- Concrete Flooring
- Attic
- Heating System Uses Steam
About This Home
Built in 1925, this well-maintained Colonial offers timeless character across 1,458 square feet. The home features three bedrooms and one full bathroom and sits on a generous 7,405 square foot lot, with a gazebo and large shed, providing ample outdoor space for gardening, entertaining, or future expansion. Inside, you'll find original hardwood floors that run throughout the home, adding warmth and character. A bright and inviting living room leads into a separate dining room, ideal for family meals or entertaining guests. The kitchen is functional and offers the opportunity for customization. Upstairs, three well-sized bedrooms provide comfortable living space. This property presents strong potential for value-add improvements. With its classic architectural features and a solid layout, it's an ideal candidate for cosmetic updates. Whether you're a first-time homebuyer, a seasoned investor, or someone looking for a starter home in a convenient location, this house offers both comfort and long-term potential. Located in the heart of New London's 06320 zip code, the property is just minutes from downtown restaurants, shopping, cultural venues, parks, the waterfront, and major commuter routes.
Home Details
Home Type
- Single Family
Est. Annual Taxes
- $4,148
Year Built
- Built in 1925
Lot Details
- 7,405 Sq Ft Lot
- Property is zoned R-1A
Home Design
- Colonial Architecture
- Concrete Foundation
- Stone Foundation
- Frame Construction
- Asphalt Shingled Roof
- Asbestos Siding
Interior Spaces
- 1,458 Sq Ft Home
- 1 Fireplace
- Concrete Flooring
- Dishwasher
Bedrooms and Bathrooms
- 3 Bedrooms
- 1 Full Bathroom
Attic
- Storage In Attic
- Walkup Attic
- Unfinished Attic
Basement
- Walk-Out Basement
- Basement Fills Entire Space Under The House
- Interior Basement Entry
- Laundry in Basement
Utilities
- Window Unit Cooling System
- Heating System Uses Steam
- Heating System Uses Oil
- Fuel Tank Located in Basement
Listing and Financial Details
- Assessor Parcel Number 2002009
Map
Home Values in the Area
Average Home Value in this Area
Tax History
| Year | Tax Paid | Tax Assessment Tax Assessment Total Assessment is a certain percentage of the fair market value that is determined by local assessors to be the total taxable value of land and additions on the property. | Land | Improvement |
|---|---|---|---|---|
| 2025 | $4,148 | $152,500 | $50,900 | $101,600 |
| 2024 | $4,194 | $152,500 | $50,900 | $101,600 |
| 2023 | $3,261 | $87,570 | $31,850 | $55,720 |
| 2022 | $3,267 | $87,570 | $31,850 | $55,720 |
| 2021 | $3,323 | $87,570 | $31,850 | $55,720 |
| 2020 | $3,344 | $87,570 | $31,850 | $55,720 |
| 2019 | $3,494 | $87,570 | $31,850 | $55,720 |
| 2018 | $4,011 | $91,700 | $38,150 | $53,550 |
| 2017 | $4,059 | $91,700 | $38,150 | $53,550 |
| 2016 | $3,710 | $91,700 | $38,150 | $53,550 |
| 2015 | $3,621 | $91,700 | $38,150 | $53,550 |
| 2014 | $3,143 | $91,700 | $38,150 | $53,550 |
Property History
| Date | Event | Price | Change | Sq Ft Price |
|---|---|---|---|---|
| 07/25/2025 07/25/25 | Pending | -- | -- | -- |
| 07/20/2025 07/20/25 | For Sale | $315,000 | -- | $216 / Sq Ft |
Purchase History
| Date | Type | Sale Price | Title Company |
|---|---|---|---|
| Warranty Deed | $139,900 | -- | |
| Warranty Deed | $139,900 | -- |
Mortgage History
| Date | Status | Loan Amount | Loan Type |
|---|---|---|---|
| Open | $147,000 | No Value Available | |
| Closed | $111,920 | No Value Available | |
| Closed | $27,980 | No Value Available |
Similar Homes in the area
Source: SmartMLS
MLS Number: 24110843
APN: NLON-000044-000260-000019
- 140 Norwood Ave
- 134 Norwood Ave
- 41 5th Ave
- 540 Vauxhall St
- 132 Hawthorne Dr
- 21 Harbor View Ave
- 245 Ledyard St
- 126 Ledyard St
- 16 Clifton St
- 118 Vauxhall St
- 70 West St
- 32 Center St
- 32 S Ledyard St
- 32 Ashcraft Rd
- 172 Ashcraft Rd
- 205 Connecticut Ave
- 20 Channing St
- 720 Williams St
- 330 Crystal Ave Unit 20
- 226 Colman St






