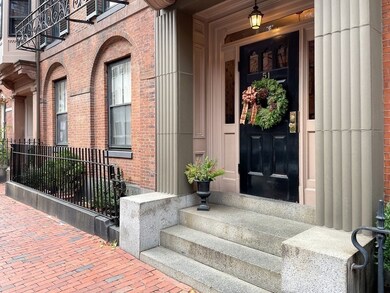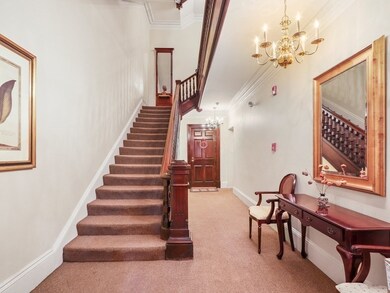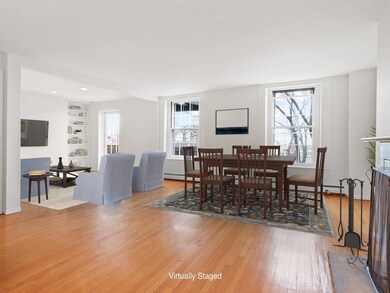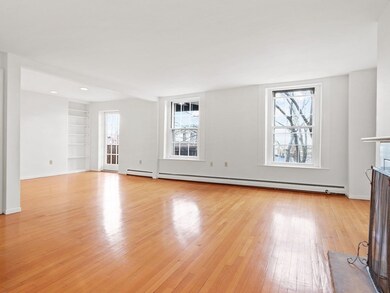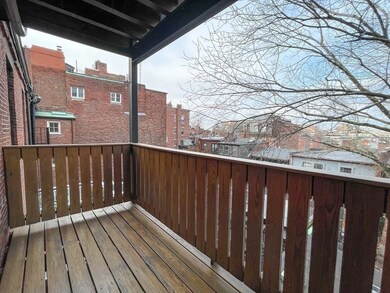
51 Mount Vernon St Unit 4 Boston, MA 02108
Beacon Hill NeighborhoodEstimated Value: $1,349,120 - $1,524,000
Highlights
- Medical Services
- Deck
- Rowhouse Architecture
- City View
- Property is near public transit
- 2-minute walk to Myrtle Street Playground
About This Home
As of February 2022Gorgeous Mount Vernon Street! You will love living in this fabulous 4th floor, 2 bed, 1 1/2 bath, front to back condo with a private deck. Long established condominium in Boston’s premier historic district - high owner occupancy and very low turnover. Well proportioned 1,020 square foot layout has fabulous sunlight, appealing views, a spacious 2nd bedroom that can double as a home office/guest room, and private outdoor space you will really enjoy. The livingroom fireplace has been re-lined & hook-ups are in place for full-size in unit laundry. Whether you are seeking a city home or pied-a-terre don’t miss this rare find. Ideal location near the State House, Boston Common & Downtown. Stroll to Charles Street’s fabulous array of unique shops, boutiques, cafes & restaurants, or to Whole Foods shopping Plaza on Cambridge St. Live near the Esplanade’s beautiful paths along the River, all T lines, and more. A virtual tour is posted on MLS. Visit In-person or tour by FaceTime.
Property Details
Home Type
- Condominium
Est. Annual Taxes
- $10,725
Year Built
- Built in 1870
Lot Details
- 871
HOA Fees
- $414 Monthly HOA Fees
Home Design
- Rowhouse Architecture
- Slate Roof
- Rubber Roof
Interior Spaces
- 1,020 Sq Ft Home
- 1-Story Property
- 2 Fireplaces
- City Views
Kitchen
- Range
- Microwave
- Freezer
- Dishwasher
- Disposal
Flooring
- Wood
- Tile
Bedrooms and Bathrooms
- 2 Bedrooms
Laundry
- Laundry in unit
- Washer Hookup
Parking
- On-Street Parking
- Open Parking
Location
- Property is near public transit
- Property is near schools
Utilities
- No Cooling
- 2 Heating Zones
- Baseboard Heating
- Hot Water Heating System
- Electric Water Heater
- Internet Available
Additional Features
- Deck
- Near Conservation Area
Listing and Financial Details
- Assessor Parcel Number W:05 P:01690 S:010,3356111
Community Details
Overview
- Association fees include heat, water, sewer, insurance, snow removal
- 6 Units
Amenities
- Medical Services
- Shops
- Coin Laundry
Recreation
- Park
- Jogging Path
- Bike Trail
Pet Policy
- Pets Allowed
Ownership History
Purchase Details
Home Financials for this Owner
Home Financials are based on the most recent Mortgage that was taken out on this home.Purchase Details
Purchase Details
Home Financials for this Owner
Home Financials are based on the most recent Mortgage that was taken out on this home.Purchase Details
Similar Homes in Boston, MA
Home Values in the Area
Average Home Value in this Area
Purchase History
| Date | Buyer | Sale Price | Title Company |
|---|---|---|---|
| Young Ft | $1,190,000 | None Available | |
| Pamela W Ward T | -- | -- | |
| Ward Pamela W | $319,000 | -- | |
| Peterson Elaine L | $310,000 | -- |
Mortgage History
| Date | Status | Borrower | Loan Amount |
|---|---|---|---|
| Open | Young Ft | $833,000 | |
| Previous Owner | Peterson Elaine L | $255,200 |
Property History
| Date | Event | Price | Change | Sq Ft Price |
|---|---|---|---|---|
| 02/25/2022 02/25/22 | Sold | $1,190,000 | -4.7% | $1,167 / Sq Ft |
| 01/11/2022 01/11/22 | Pending | -- | -- | -- |
| 01/07/2022 01/07/22 | For Sale | $1,249,000 | -- | $1,225 / Sq Ft |
Tax History Compared to Growth
Tax History
| Year | Tax Paid | Tax Assessment Tax Assessment Total Assessment is a certain percentage of the fair market value that is determined by local assessors to be the total taxable value of land and additions on the property. | Land | Improvement |
|---|---|---|---|---|
| 2025 | $12,245 | $1,057,400 | $0 | $1,057,400 |
| 2024 | $11,526 | $1,057,400 | $0 | $1,057,400 |
| 2023 | $10,915 | $1,016,300 | $0 | $1,016,300 |
| 2022 | $10,630 | $977,000 | $0 | $977,000 |
| 2021 | $10,220 | $957,800 | $0 | $957,800 |
| 2020 | $9,912 | $938,600 | $0 | $938,600 |
| 2019 | $9,510 | $902,300 | $0 | $902,300 |
| 2018 | $8,922 | $851,300 | $0 | $851,300 |
| 2017 | $8,754 | $826,600 | $0 | $826,600 |
| 2016 | $8,498 | $772,500 | $0 | $772,500 |
| 2015 | $9,343 | $771,500 | $0 | $771,500 |
| 2014 | $8,990 | $714,600 | $0 | $714,600 |
Agents Affiliated with this Home
-
Ivy A. Turner

Seller's Agent in 2022
Ivy A. Turner
Keller Williams Realty Boston-Metro | Back Bay
(617) 308-4897
6 in this area
92 Total Sales
-
Tara Wilstein

Buyer's Agent in 2022
Tara Wilstein
Compass
(617) 206-3333
3 in this area
22 Total Sales
Map
Source: MLS Property Information Network (MLS PIN)
MLS Number: 72932203
APN: CBOS-000000-000005-001690-000010
- 61 Mt Vernon St Unit A
- 71 Mount Vernon St Unit 1
- 71 Mount Vernon St Unit 2
- 14 Pinckney St
- 1 Chestnut St Unit 4-B
- 1 Chestnut St Unit 5A
- 9 Chestnut St
- 54 Myrtle St Unit 10
- 11 Chestnut St
- 71 Myrtle St Unit 301
- 21 Chestnut St
- 5 Joy St Unit 1
- 9 Walnut St
- 39-41 Mount Vernon St Unit V
- 16 Chestnut St
- 70 Mt Vernon Unit 3A
- 20 Chestnut St Unit 1
- 27 Chestnut St Unit GA
- 49 Garden St Unit C
- 37 S Russell St
- 51 Mount Vernon St Unit 5
- 51 Mount Vernon St Unit 4
- 51 Mount Vernon St Unit 3
- 51 Mount Vernon St Unit 2
- 51 Mount Vernon St Unit 6
- 51 Mount Vernon St Unit 1
- 51 Mount Vernon St
- 51 Mt Vernon St Unit 1
- 51 Mt Vernon St Unit 2
- 49 Mt Vernon
- 53 Mount Vernon St Unit 2
- 53 Mount Vernon St Unit 1
- 53 Mount Vernon St Unit 4
- 53 Mount Vernon St
- 53 Mount Vernon St
- 53 Mt Vernon St Unit 2
- 53 Mt Vernon St Unit 3
- 53 Mt Vernon St Unit 1
- 49 Mount Vernon St Unit 2
- 49 Mount Vernon St

