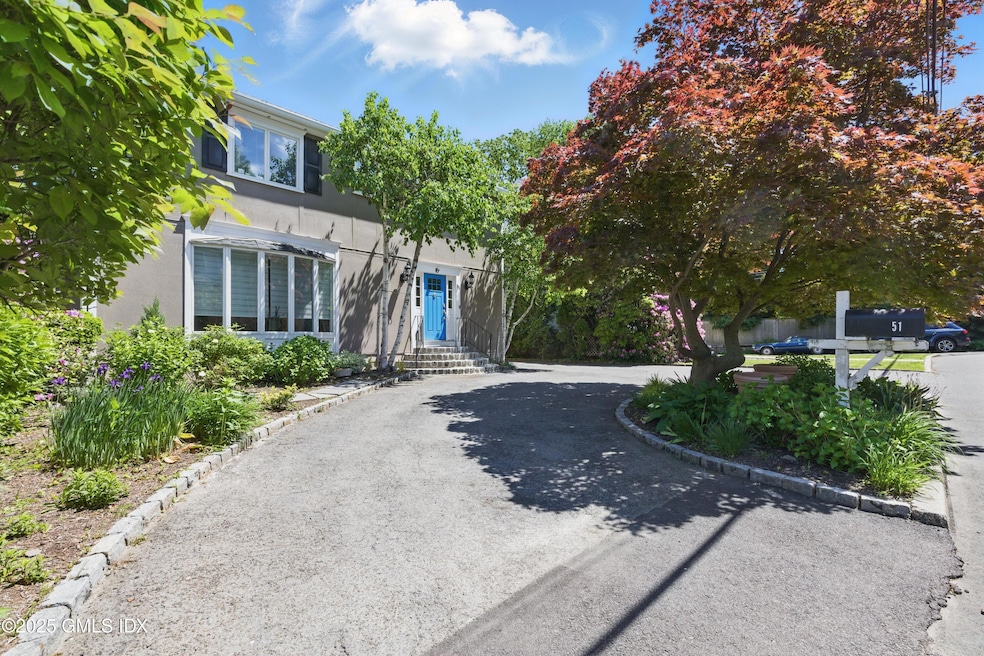51 Orchard Place Greenwich, CT 06830
Downtown Greenwich Neighborhood
3
Beds
2.5
Baths
2,522
Sq Ft
7,841
Sq Ft Lot
Highlights
- Colonial Architecture
- High Ceiling
- Skylights
- Julian Curtiss School Rated A
- Furnished
- Fireplace
About This Home
Fully furnished, this 3-bedroom, 2.5-bath rental offers comfort, style, and everyday ease. The spacious living room flows into a light-filled dining area and a beautifully updated kitchen with modern finishes and ample space for cooking and gathering. The serene primary suite features a walk-in closet and spa-like bath with a double vanity, soaking tub, and glass shower. Two additional bedrooms share a sleek full bath, while the bright office/sunroom is perfect for relaxing or working remotely. Ideally located close to shops, dining, and transportation.
Property Details
Home Type
- Multi-Family
Est. Annual Taxes
- $11,659
Year Built
- Built in 1985
Lot Details
- 7,841 Sq Ft Lot
- Level Lot
Home Design
- Colonial Architecture
- Asphalt Roof
- Stucco
Interior Spaces
- 2,522 Sq Ft Home
- Furnished
- High Ceiling
- Skylights
- Fireplace
- Eat-In Kitchen
- Washer and Dryer
Bedrooms and Bathrooms
- 3 Bedrooms
- En-Suite Primary Bedroom
- Walk-In Closet
- Separate Shower
Utilities
- Forced Air Heating and Cooling System
- Heating System Uses Gas
- Heating System Uses Natural Gas
- Gas Water Heater
Community Details
- No Pets Allowed
Listing and Financial Details
- Short Term Lease
- Assessor Parcel Number 02-1016/S
Map
Source: Greenwich Association of REALTORS®
MLS Number: 122844
APN: GREE M:02 B:1016/S
Nearby Homes
- 16 Orchard Place
- 25 Indian Harbor Dr Unit 12
- 28 Home Place Unit C1
- 28 Home Place Unit C1
- 1 Home Place Unit B
- 1 Home Place Unit A
- 1 Home Place Unit A / B
- 282 Bruce Park Ave Unit 2
- 21 Ridge St
- 59 Locust St Unit A
- 59 Locust St Unit B
- 57 Locust St Unit A
- 57 Locust St Unit B
- 2 Vista Dr
- 212 Davis Ave
- 18 Grigg St
- 87 Orchard Dr
- 630 Steamboat Rd Unit 2B
- 9 Cottage Place
- 40 Orchard Place Unit 1
- 28 Home Place Unit C1
- 28 Home Place Unit C1
- 1 Home Place Unit A
- 282 Bruce Park Ave Unit 2
- 52 Locust St
- 355 Greenwich Ave Unit 2B
- 189 Davis Ave Unit A1
- 420 Davis Ave
- 169 Mason St Unit 4D
- 169 Mason St Unit 4D
- 19 Woodland Dr Unit A
- 157 E Elm St Unit B
- 155 Milbank Ave
- 40 W Elm St Unit 5C
- 125 Field Point Rd Unit 1A
- 191 Field Point Rd Unit A
- 20 Brookside Dr Unit 3D
- 30 Brookside Dr Unit 1 J
- 10-30 Brookside Dr







