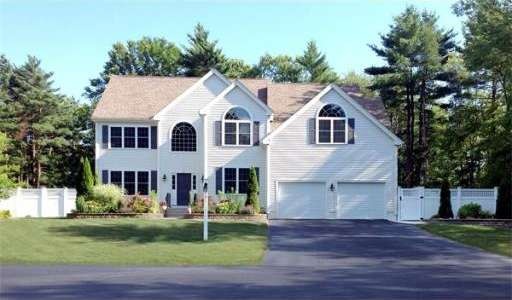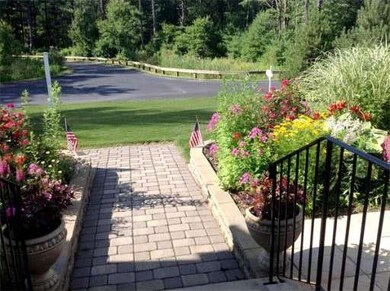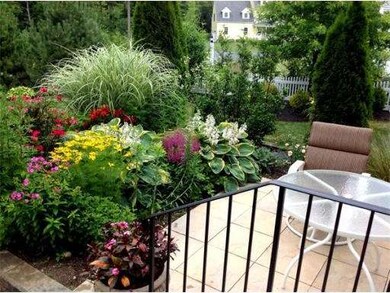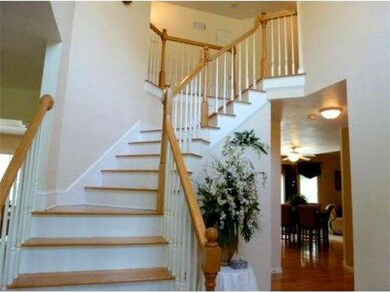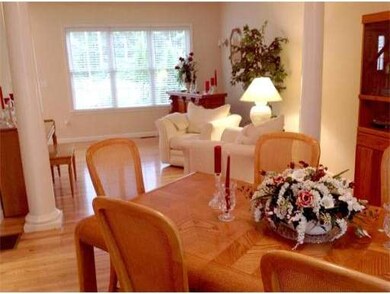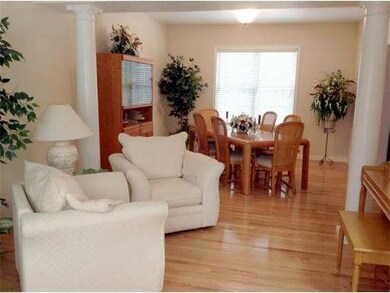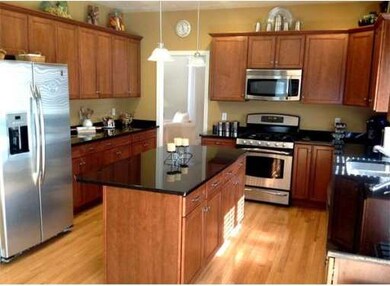
51 Pamelas Way Raynham, MA 02767
About This Home
As of October 2014Finished in 2007, this gorgeous home is spacious and sparkles like new! Nestled on 3.5 acres, a beautiful private setting- while shopping, restaurants, schools are just around the corner! Grand, open floor plan sports marvelous family & entertaining spaces indoors and out! Enjoy surroundings, lush lawns, terraced gardens from a deck & stone patios! Desirable public water & sewer, natural gas heating/cooking! Close to parks & attractions. Absolutely perfect place to begin a fabulous summer!
Home Details
Home Type
Single Family
Est. Annual Taxes
$9,630
Year Built
2007
Lot Details
0
Listing Details
- Lot Description: Wooded, Paved Drive, Fenced/Enclosed, Level
- Special Features: None
- Property Sub Type: Detached
- Year Built: 2007
Interior Features
- Has Basement: Yes
- Primary Bathroom: Yes
- Number of Rooms: 10
- Amenities: Public Transportation, Shopping, Park, Walk/Jog Trails, Stables, Golf Course, Medical Facility, Laundromat, Conservation Area, Highway Access, House of Worship, Private School, Public School
- Electric: Circuit Breakers, 200 Amps
- Energy: Insulated Windows, Insulated Doors, Prog. Thermostat
- Flooring: Tile, Wall to Wall Carpet, Concrete, Hardwood
- Insulation: Full
- Interior Amenities: Security System, Cable Available, Sauna/Steam/Hot Tub
- Basement: Full, Walk Out, Interior Access, Concrete Floor
- Bedroom 2: 12X12
- Bedroom 3: 12X11
- Bedroom 4: 16X14
- Kitchen: 24X14
- Laundry Room: 7X6
- Master Bedroom: 17X14
- Master Bedroom Description: Bathroom - Full, Closet - Walk-in, Flooring - Wall to Wall Carpet, Cable Hookup
- Family Room: 17X16
Exterior Features
- Construction: Frame
- Exterior: Vinyl
- Exterior Features: Porch, Deck, Gutters, Storage Shed, Professional Landscaping, Sprinkler System, Fenced Yard, Garden Area, Stone Wall
- Foundation: Poured Concrete
Garage/Parking
- Garage Parking: Attached, Garage Door Opener, Storage, Work Area, Side Entry, Insulated
- Garage Spaces: 2
- Parking: Off-Street, Paved Driveway
- Parking Spaces: 8
Utilities
- Cooling Zones: 2
- Heat Zones: 2
- Hot Water: Natural Gas
- Utility Connections: for Gas Range, for Gas Oven, for Electric Dryer, Washer Hookup, Icemaker Connection
Condo/Co-op/Association
- HOA: Yes
Ownership History
Purchase Details
Purchase Details
Home Financials for this Owner
Home Financials are based on the most recent Mortgage that was taken out on this home.Purchase Details
Home Financials for this Owner
Home Financials are based on the most recent Mortgage that was taken out on this home.Purchase Details
Purchase Details
Home Financials for this Owner
Home Financials are based on the most recent Mortgage that was taken out on this home.Similar Homes in the area
Home Values in the Area
Average Home Value in this Area
Purchase History
| Date | Type | Sale Price | Title Company |
|---|---|---|---|
| Deed | -- | -- | |
| Not Resolvable | $500,000 | -- | |
| Deed | $495,000 | -- | |
| Deed | -- | -- | |
| Deed | $575,000 | -- |
Mortgage History
| Date | Status | Loan Amount | Loan Type |
|---|---|---|---|
| Open | $280,000 | Balloon | |
| Closed | $185,000 | Unknown | |
| Closed | $80,000 | Unknown | |
| Previous Owner | $60,000 | No Value Available | |
| Previous Owner | $426,650 | No Value Available | |
| Previous Owner | $450,000 | Purchase Money Mortgage |
Property History
| Date | Event | Price | Change | Sq Ft Price |
|---|---|---|---|---|
| 10/31/2014 10/31/14 | Sold | $500,000 | -3.8% | $164 / Sq Ft |
| 09/09/2014 09/09/14 | Pending | -- | -- | -- |
| 08/14/2014 08/14/14 | For Sale | $519,999 | +5.1% | $170 / Sq Ft |
| 07/15/2013 07/15/13 | Sold | $495,000 | -3.9% | $162 / Sq Ft |
| 06/06/2013 06/06/13 | Pending | -- | -- | -- |
| 05/09/2013 05/09/13 | Price Changed | $515,000 | -3.7% | $168 / Sq Ft |
| 03/14/2013 03/14/13 | For Sale | $535,000 | -- | $175 / Sq Ft |
Tax History Compared to Growth
Tax History
| Year | Tax Paid | Tax Assessment Tax Assessment Total Assessment is a certain percentage of the fair market value that is determined by local assessors to be the total taxable value of land and additions on the property. | Land | Improvement |
|---|---|---|---|---|
| 2025 | $9,630 | $795,900 | $227,500 | $568,400 |
| 2024 | $9,413 | $757,900 | $219,500 | $538,400 |
| 2023 | $8,787 | $646,100 | $196,700 | $449,400 |
| 2022 | $8,379 | $565,000 | $176,700 | $388,300 |
| 2021 | $8,182 | $557,000 | $168,700 | $388,300 |
| 2020 | $8,026 | $557,000 | $168,700 | $388,300 |
| 2019 | $7,926 | $557,000 | $168,700 | $388,300 |
| 2018 | $7,732 | $518,900 | $168,700 | $350,200 |
| 2017 | $7,491 | $498,400 | $160,700 | $337,700 |
| 2016 | $7,418 | $495,200 | $157,500 | $337,700 |
| 2015 | $7,109 | $466,500 | $157,600 | $308,900 |
Agents Affiliated with this Home
-
L
Seller's Agent in 2014
Linda Casey
New Heights Real Estate
-
Ryan Cook

Buyer's Agent in 2014
Ryan Cook
HomeSmart First Class Realty
(508) 524-1754
2 in this area
42 Total Sales
-
Derek Greene

Seller's Agent in 2013
Derek Greene
The Greene Realty Group
(860) 560-1006
2,942 Total Sales
-
Kim Davis

Buyer's Agent in 2013
Kim Davis
Keller Williams Realty
(508) 272-4361
3 in this area
135 Total Sales
Map
Source: MLS Property Information Network (MLS PIN)
MLS Number: 71493960
APN: RAYN-000011-000190-A000000-000001
- 649 S Main St
- 152 Forgeriver
- 129 S Main St
- 92 N Main St
- 0 S Main St Unit 73241933
- 110 Dean St Unit 103
- 110 Dean St Unit 55
- 140 Power St
- 320 Pleasant St
- 520 King St
- 122 Winter St
- 1228 King Philip St
- 55 Williams St Unit 501
- 43 Williams St
- 68 Dean St
- 80 Arlington St
- 186 White St
- 6 Gentry Ln
- 30 Buffington St
- 31 E Glen Dr Unit 31
