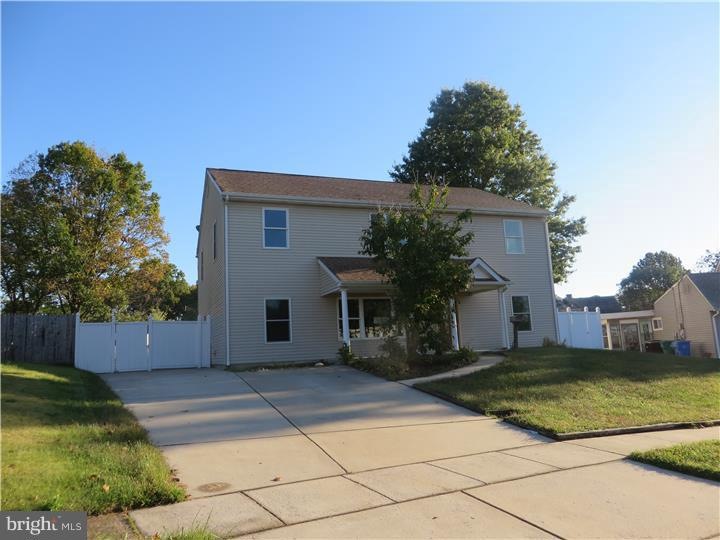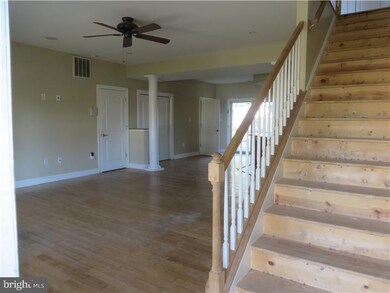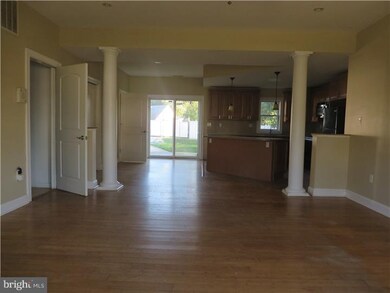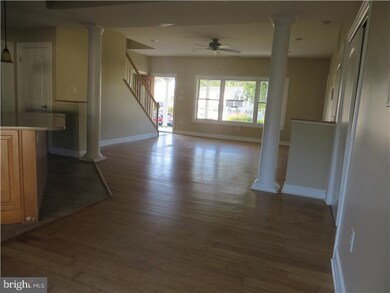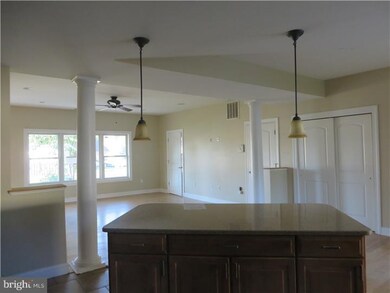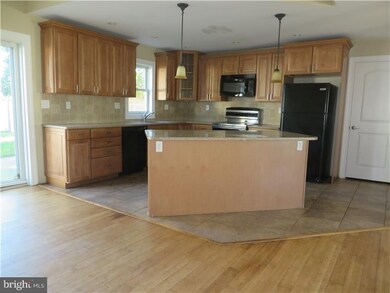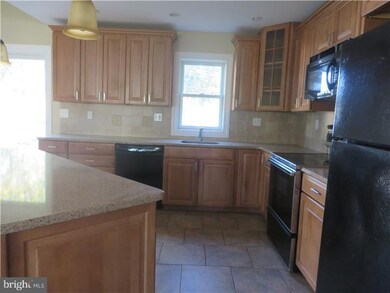
51 Parkside Cir Levittown, PA 19056
Plumbridge NeighborhoodEstimated Value: $394,000 - $530,558
Highlights
- In Ground Pool
- 1 Fireplace
- Eat-In Kitchen
- Contemporary Architecture
- No HOA
- Living Room
About This Home
As of December 2014This is a HUD Home Case#441-859463. Make your next move to this single in Levittown with a nice open floor plan. close to shopping and transportation. HUD home sold "AS IS" Buyer is responsible for ALL transfer tax. Managed by MMREM All offers that require financing must include a Lenders written pre-approval letter or proof of funds, which must include the case # & the address. All lenders must be willing to lend on an "AS IS" condition. The utilities are off so PLEASE use CAUTION. Buyer's agent must be present for all showings & inspections. All property information including "property condition report" is available on the web. Municipalities requiring Use & Occupancy or DYE testing are at t the Buyers expense.
Home Details
Home Type
- Single Family
Year Built
- Built in 2009
Lot Details
- 5,994 Sq Ft Lot
- Lot Dimensions are 54x111
- Property is zoned R3
Home Design
- Contemporary Architecture
- Vinyl Siding
Interior Spaces
- 2,992 Sq Ft Home
- Property has 2 Levels
- 1 Fireplace
- Living Room
- Dining Room
- Eat-In Kitchen
- Laundry on main level
Bedrooms and Bathrooms
- 5 Bedrooms
- En-Suite Primary Bedroom
Parking
- 1 Open Parking Space
- 2 Parking Spaces
Pool
- In Ground Pool
Utilities
- Central Air
- Heating System Uses Oil
- Electric Water Heater
Community Details
- No Home Owners Association
- Plumbridge Subdivision
Listing and Financial Details
- Tax Lot 241
- Assessor Parcel Number 05-021-241
Ownership History
Purchase Details
Home Financials for this Owner
Home Financials are based on the most recent Mortgage that was taken out on this home.Purchase Details
Purchase Details
Purchase Details
Home Financials for this Owner
Home Financials are based on the most recent Mortgage that was taken out on this home.Similar Homes in the area
Home Values in the Area
Average Home Value in this Area
Purchase History
| Date | Buyer | Sale Price | Title Company |
|---|---|---|---|
| Montijo Rosa | $225,101 | None Available | |
| Secretary Of Housing & Urban Development | -- | None Available | |
| Gmac Mortgage Llc | $1,029 | None Available | |
| Neville Robert E | -- | Landamerica Lawyers Title |
Mortgage History
| Date | Status | Borrower | Loan Amount |
|---|---|---|---|
| Open | Montijo Rosa | $188,500 | |
| Closed | Montijo Rosa I | $102,000 | |
| Closed | Montijo Rosa | $200,000 | |
| Previous Owner | Neville Robert E | $15,776 | |
| Previous Owner | Neville Robert E | $235,784 | |
| Previous Owner | Neville Robert E | $233,450 | |
| Previous Owner | Neville Robert E | $19,498 | |
| Previous Owner | Neville Robert E | $189,000 | |
| Previous Owner | Neville Robert E | $108,061 |
Property History
| Date | Event | Price | Change | Sq Ft Price |
|---|---|---|---|---|
| 12/22/2014 12/22/14 | Sold | $225,101 | +7.2% | $75 / Sq Ft |
| 10/22/2014 10/22/14 | Pending | -- | -- | -- |
| 10/09/2014 10/09/14 | For Sale | $210,000 | -- | $70 / Sq Ft |
Tax History Compared to Growth
Tax History
| Year | Tax Paid | Tax Assessment Tax Assessment Total Assessment is a certain percentage of the fair market value that is determined by local assessors to be the total taxable value of land and additions on the property. | Land | Improvement |
|---|---|---|---|---|
| 2024 | $6,936 | $25,540 | $4,680 | $20,860 |
| 2023 | $6,885 | $25,540 | $4,680 | $20,860 |
| 2022 | $6,885 | $25,540 | $4,680 | $20,860 |
| 2021 | $6,885 | $25,540 | $4,680 | $20,860 |
| 2020 | $6,885 | $25,540 | $4,680 | $20,860 |
| 2019 | $6,859 | $25,540 | $4,680 | $20,860 |
| 2018 | $6,749 | $25,540 | $4,680 | $20,860 |
| 2017 | $6,646 | $25,540 | $4,680 | $20,860 |
| 2016 | $6,646 | $25,540 | $4,680 | $20,860 |
| 2015 | $5,154 | $25,540 | $4,680 | $20,860 |
| 2014 | $5,154 | $25,540 | $4,680 | $20,860 |
Agents Affiliated with this Home
-
Elaine Corbin

Seller's Agent in 2014
Elaine Corbin
24-7 Real Estate, LLC
(215) 750-5555
98 Total Sales
-
C
Buyer's Agent in 2014
Colin McWilliams
Keller Williams Real Estate-Langhorne
Map
Source: Bright MLS
MLS Number: 1003112354
APN: 05-021-241
- 19 Parkside Cir
- 38 Indian Creek Dr
- 2 Plumtree Rd
- 48 Lower Orchard Dr
- 107 Juniper Dr
- 34 Inkberry Rd
- 134 Indian Creek Dr
- 2 Unity Turn
- 74 Blue Ridge Dr
- 279 Juanita Ct Unit 1507
- 34 Jasmine Rd
- 37 Underwood Rd
- 4 Michele Ct Unit 109
- 52 Natalie Ct Unit 303
- 161 Naomi Ct Unit 905
- 165 Idlewild Rd
- 347 Zimmerman Ln
- 370 Blue Ridge Dr
- 952 Ralph Ave
- 90 Catherine Ct
- 51 Parkside Cir
- 49 Parkside Cir
- 53 Parkside Cir
- 25 Petunia Rd
- 55 Parkside Cir
- 27 Petunia Rd
- 47 Parkside Cir
- 44 Parkside Cir
- 17 Petunia Rd
- 52 Parkside Cir
- 59 Parkside Cir
- 45 Parkside Cir
- 15 Petunia Rd
- 31 Petunia Rd
- 86 Pumpkin Hill Rd
- 80 Pumpkin Hill Rd
- 38 Parkside Cir
- 76 Pumpkin Hill Rd
- 43 Parkside Cir
- 63 Parkside Cir
