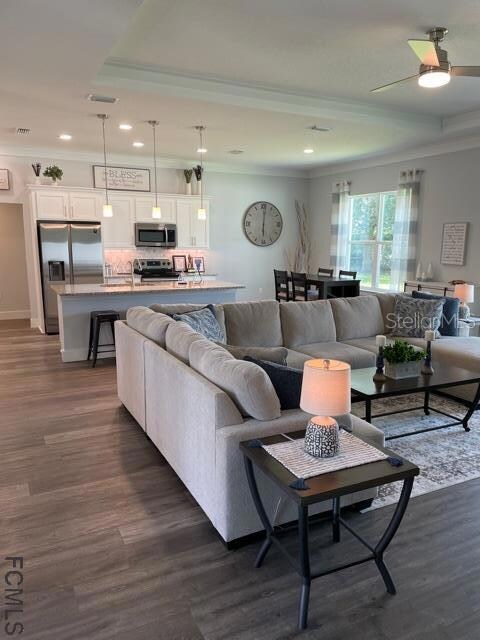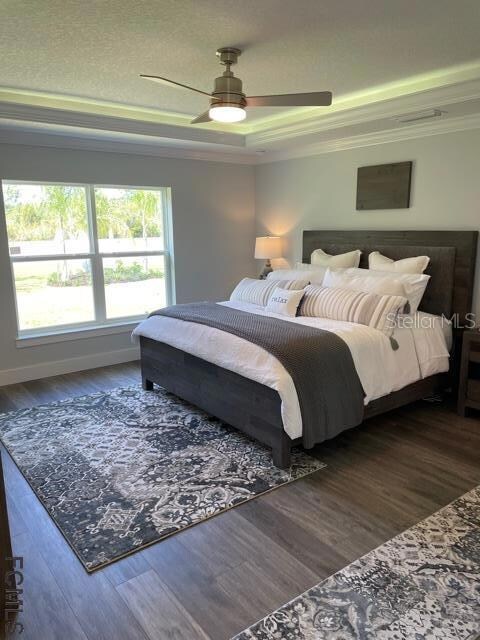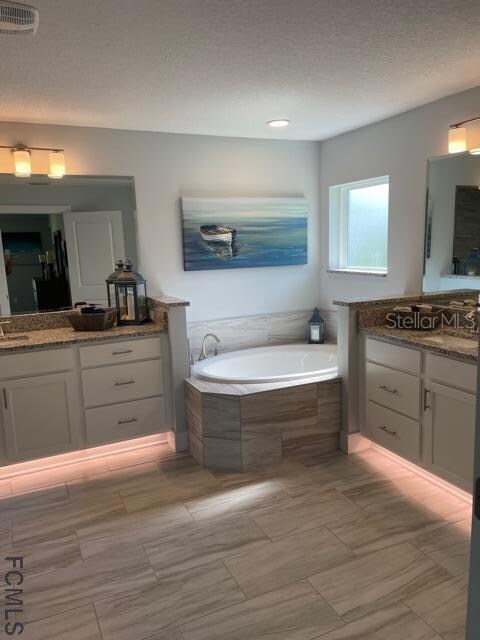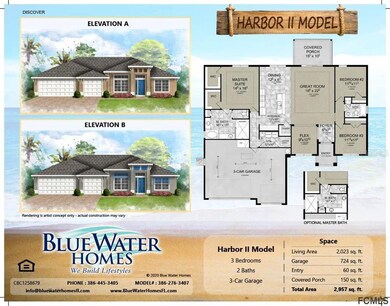
51 Pheasant Dr Palm Coast, FL 32164
Estimated Value: $390,000 - $445,000
Highlights
- Under Construction
- Solid Surface Countertops
- Covered patio or porch
- Contemporary Architecture
- No HOA
- Interior Lot
About This Home
As of December 2021NEW CONSTRUCTION BLOCK HOME available this Fall! Bright and spacious main living space has 10" ceilings & an open concept contemporary design perfect for entertaining. Kitchen w/ oversized island opens to great room & dining nook. Additional cabinet area is perfect for coffee bar or serving station. Granite countertops, soft-close cabinets/drawers in kitchen and baths. Plus a huge walk-in pantry. Great floor plan offers flex room for formal dining, home office, playroom or den. The owner's bedroom has trey ceiling & 2 walk-in closets. Owner's bath has dual vanities, huge tiled shower, garden tub & separate commode room. Upgrades include coach lights at garage, 1x6 baseboards, 1x4 door casing, tiled kitchen backsplash, total slide clothing racks, 3-car garage has attic storage w/ pull down stairs. This home has it all! $5,000 escrow deposit at time of contract. Photos are of our model home located at 6 LaMancha Drive, Palm Coast FL.
Last Agent to Sell the Property
COLDWELL BANKER PREMIER License #3405530 Listed on: 07/27/2021

Home Details
Home Type
- Single Family
Est. Annual Taxes
- $346
Year Built
- Built in 2021 | Under Construction
Lot Details
- 10,062 Sq Ft Lot
- South Facing Home
- Interior Lot
- Property is zoned SFR-2
Parking
- 3 Car Garage
Home Design
- Contemporary Architecture
- Split Level Home
- Shingle Roof
- Block Exterior
- Stucco
Interior Spaces
- 2,023 Sq Ft Home
- 1-Story Property
- Double Pane Windows
- Smart Home
- Laundry in unit
Kitchen
- Range
- Microwave
- Dishwasher
- Solid Surface Countertops
- Disposal
Flooring
- Laminate
- Tile
Bedrooms and Bathrooms
- 3 Bedrooms
- Walk-In Closet
- 2 Full Bathrooms
Outdoor Features
- Covered patio or porch
Utilities
- Central Heating and Cooling System
- Septic Tank
- Cable TV Available
Community Details
- No Home Owners Association
- Built by Blue Water Homes
- Pine Grove Subdivision, Harbor Ii Floorplan
Listing and Financial Details
- Home warranty included in the sale of the property
- Assessor Parcel Number 0711317028000600110
Ownership History
Purchase Details
Home Financials for this Owner
Home Financials are based on the most recent Mortgage that was taken out on this home.Purchase Details
Purchase Details
Home Financials for this Owner
Home Financials are based on the most recent Mortgage that was taken out on this home.Purchase Details
Purchase Details
Similar Homes in Palm Coast, FL
Home Values in the Area
Average Home Value in this Area
Purchase History
| Date | Buyer | Sale Price | Title Company |
|---|---|---|---|
| Streeter George J | $390,000 | Southern Title Holdings | |
| Blue Water Homes Inc | -- | Attorney | |
| Blue Water Properties Ii Llc | $21,000 | Ocean Blue Title Llc | |
| Massino Josephine | -- | None Available | |
| Newman Adeline J | -- | -- |
Property History
| Date | Event | Price | Change | Sq Ft Price |
|---|---|---|---|---|
| 12/23/2021 12/23/21 | Sold | $390,000 | +8.5% | $193 / Sq Ft |
| 09/22/2021 09/22/21 | Pending | -- | -- | -- |
| 07/27/2021 07/27/21 | For Sale | $359,500 | +1611.9% | $178 / Sq Ft |
| 10/12/2018 10/12/18 | Sold | $21,000 | +5.5% | $2 / Sq Ft |
| 10/02/2018 10/02/18 | Pending | -- | -- | -- |
| 02/06/2018 02/06/18 | For Sale | $19,900 | -- | $2 / Sq Ft |
Tax History Compared to Growth
Tax History
| Year | Tax Paid | Tax Assessment Tax Assessment Total Assessment is a certain percentage of the fair market value that is determined by local assessors to be the total taxable value of land and additions on the property. | Land | Improvement |
|---|---|---|---|---|
| 2024 | $6,255 | $374,326 | $48,500 | $325,826 |
| 2023 | $6,255 | $380,313 | $48,000 | $332,313 |
| 2022 | $6,240 | $370,607 | $52,000 | $318,607 |
| 2021 | $411 | $25,500 | $25,500 | $0 |
| 2020 | $346 | $17,500 | $17,500 | $0 |
| 2019 | $350 | $17,500 | $17,500 | $0 |
| 2018 | $284 | $14,500 | $14,500 | $0 |
| 2017 | $267 | $14,500 | $14,500 | $0 |
| 2016 | $253 | $11,314 | $0 | $0 |
| 2015 | $231 | $10,285 | $0 | $0 |
| 2014 | $207 | $11,000 | $0 | $0 |
Agents Affiliated with this Home
-
Cheryl Burcham

Seller's Agent in 2021
Cheryl Burcham
COLDWELL BANKER PREMIER
(386) 276-5108
28 Total Sales
-
Margaret Linville

Buyer's Agent in 2021
Margaret Linville
SERENITY REALTY GROUP
(646) 256-5386
29 Total Sales
-
Michael Hansen
M
Seller's Agent in 2018
Michael Hansen
FLAGLER REALTY PROFESSIONALS L
(386) 931-5741
85 Total Sales
Map
Source: Stellar MLS
MLS Number: FC269744
APN: 07-11-31-7028-00060-0110
- 4 Pittwick Ln
- 20 Pittman Dr
- 8 Phoenix Ln
- 9 Pittman Dr
- 4 Pittman Place
- 13 Pine Grove Dr
- 25 Philox Ln
- 25 Pittwick Ln
- 18 Pine Hurst Ln Unit A & B
- 35 Sedgwick Trail
- 30 Peppercorn Ln
- 15 Sea Serpent Trail E
- 69 Persimmon Dr
- 10 Renworth Place
- 32 Prince Anthony Ln
- 14 Princess Luise Ln
- 111 Bird of Paradise Dr
- 93 Ulysses Trail
- 27 Poindexter Ln




