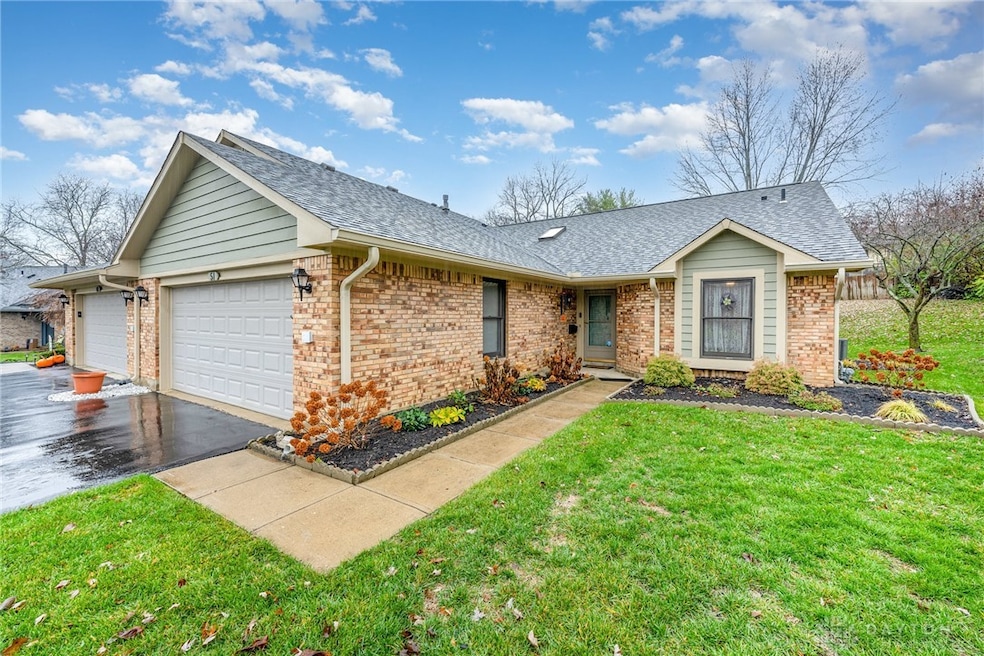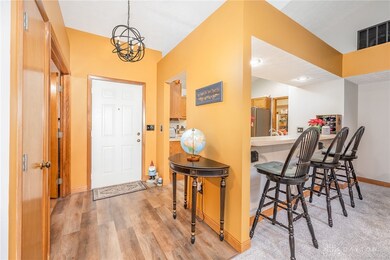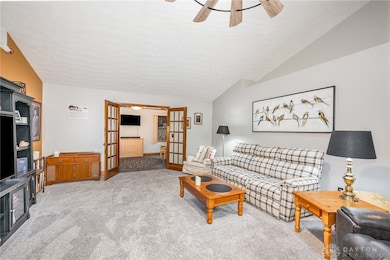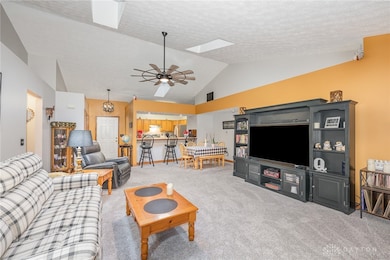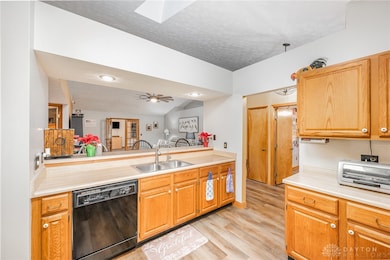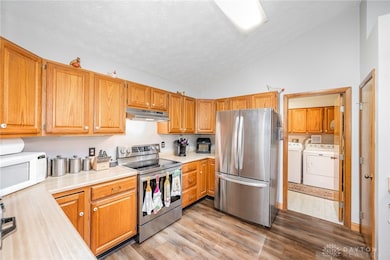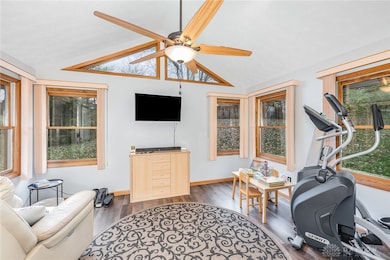
51 Pheasant Run Cir Springboro, OH 45066
Estimated payment $2,082/month
Highlights
- Vaulted Ceiling
- Combination Kitchen and Living
- 2 Car Attached Garage
- Springboro Intermediate School Rated A-
- Skylights
- Patio
About This Home
Welcome home to this impressive ranch condo in desirable Wrenwood South. The kitchen is well equipped with plenty of counter space, stainless steel appliances (2024), under cabinet lighting. Enjoy convenient storage with pull outs in the lower cabinets and a pantry! The kitchen also offers a convenient breakfast bar and a skylight adds natural light. The large open Great Room with vaulted ceiling has space for both dining room and family room areas. Enjoy more natural light from the skylights. Plenty of room to relax or entertain. Beyond the Great Room is a Bonus Room with high ceiling and plenty of windows, use this space for hobbies, home office, workout space - whatever you need! Venture out to your private patio from the bonus room for al fresco dining or relaxing. Back inside, the primary bedroom suite enjoys large windows, 2 closets and ensuite with new walk-in shower. The split floor plan gives privacy to all bedrooms with the other 2 bedrooms on the opposite side and the hall bath in between. Attached 2 car garage with attic access completes this home. Low HOA fees ($200/month). Awesome location: close to North Park, Library, DLM, dining and shopping. Updates: Gutters & Downspouts (2025), Culligan Water Softener & Reverse Osmosis System (2025), Primary Bathroom Walk-In Shower (2024), New bathroom vanity tops (2024), Water Heater (2024), Luxury Vinyl Plank flooring (2022), Carpet (2022), Ceiling Fans/Lights throughout (2022)
Listing Agent
BHHS Professional Realty Brokerage Phone: (937) 436-9494 Listed on: 11/26/2025

Co-Listing Agent
BHHS Professional Realty Brokerage Phone: (937) 436-9494 License #2023000395
Property Details
Home Type
- Condominium
Est. Annual Taxes
- $2,992
Year Built
- 1994
HOA Fees
- $200 Monthly HOA Fees
Parking
- 2 Car Attached Garage
- Garage Door Opener
Home Design
- Brick Exterior Construction
- Slab Foundation
- Wood Siding
Interior Spaces
- 1,684 Sq Ft Home
- 1-Story Property
- Vaulted Ceiling
- Ceiling Fan
- Skylights
- Vinyl Clad Windows
- Combination Kitchen and Living
Kitchen
- Range
- Dishwasher
- Disposal
Bedrooms and Bathrooms
- 3 Bedrooms
- Bathroom on Main Level
- 2 Full Bathrooms
Outdoor Features
- Patio
Utilities
- Forced Air Heating and Cooling System
- Heating System Uses Natural Gas
- Water Softener
Community Details
- Association fees include ground maintenance
- Wrenwood South Rp Subdivision
Listing and Financial Details
- Assessor Parcel Number 04144290300
Map
Home Values in the Area
Average Home Value in this Area
Tax History
| Year | Tax Paid | Tax Assessment Tax Assessment Total Assessment is a certain percentage of the fair market value that is determined by local assessors to be the total taxable value of land and additions on the property. | Land | Improvement |
|---|---|---|---|---|
| 2024 | $2,992 | $76,610 | $7,000 | $69,610 |
| 2023 | $2,875 | $67,518 | $8,260 | $59,258 |
| 2022 | $2,466 | $67,519 | $8,260 | $59,259 |
| 2021 | $2,295 | $67,519 | $8,260 | $59,259 |
| 2020 | $2,165 | $57,218 | $7,000 | $50,218 |
| 2019 | $1,996 | $57,218 | $7,000 | $50,218 |
| 2018 | $1,997 | $57,218 | $7,000 | $50,218 |
| 2017 | $1,676 | $45,378 | $6,118 | $39,260 |
| 2016 | $1,748 | $45,378 | $6,118 | $39,260 |
| 2015 | $1,699 | $45,378 | $6,118 | $39,260 |
| 2014 | $1,699 | $42,410 | $5,720 | $36,690 |
| 2013 | $1,698 | $51,910 | $7,000 | $44,910 |
Property History
| Date | Event | Price | List to Sale | Price per Sq Ft |
|---|---|---|---|---|
| 11/26/2025 11/26/25 | For Sale | $310,000 | -- | $184 / Sq Ft |
Purchase History
| Date | Type | Sale Price | Title Company |
|---|---|---|---|
| Warranty Deed | $258,000 | None Listed On Document | |
| Interfamily Deed Transfer | -- | None Available | |
| Interfamily Deed Transfer | -- | None Available | |
| Deed | $124,100 | -- | |
| Deed | -- | -- |
Mortgage History
| Date | Status | Loan Amount | Loan Type |
|---|---|---|---|
| Open | $148,000 | New Conventional |
About the Listing Agent

Serving clients as a partner and resource through buying and selling personal and business properties. I can help you buy/sell your primary residence, vacation home, investment property, and/or commercial property. I can also help you sell or buy a business! These are big investments. Make sure you have a trusted partner.
Jen's Other Listings
Source: Dayton REALTORS®
MLS Number: 948361
APN: 04-14-429-030
- 23 Pheasant Run Cir Unit 9A
- 150 Tanglewood Dr
- 15 Belvoir Ct
- 20 Cinnamon Ct
- 40 Turnberry Ct
- 473 Mccray Blvd
- 83 Elkins Ln
- 200 Sycamore Creek Dr
- 131 Queen Ann Ct
- 335 Tamarack Trail
- 375 Tamarack Trail
- 510 Royal Springs Dr
- 145 Redbud Dr
- 125 W Market St
- 125 E Market St
- 120 E State St
- 40 Milford Ct
- 1315 Woodland Greens Blvd
- 125 Dan Haven Place
- Calvin Plan at Wadestone - Designer Collection
- 140 Redbud Dr
- 475 Gilpin Dr
- 80 Gregg Ct
- 45 Haverstraw Place
- 10 Aime Dr
- 10 Falls Blvd
- 37 W Lytle 5 Points Rd
- 2991 Austin Springs Blvd
- 10501 Landing Way
- 2895 Taos Dr
- 1435 Redsunset Dr
- 510 Arlington Dr
- 9600 Summit Point Dr
- 2 Emerald Way
- 8892 Fox Glove Way
- 2031 Beth Ann Way
- 3091 Sagebrook Dr
- 9366 Captiva Bay Dr Unit 9366
- 9352 Captiva Bay Dr Unit 9352
- 9581 Tahoe Dr
