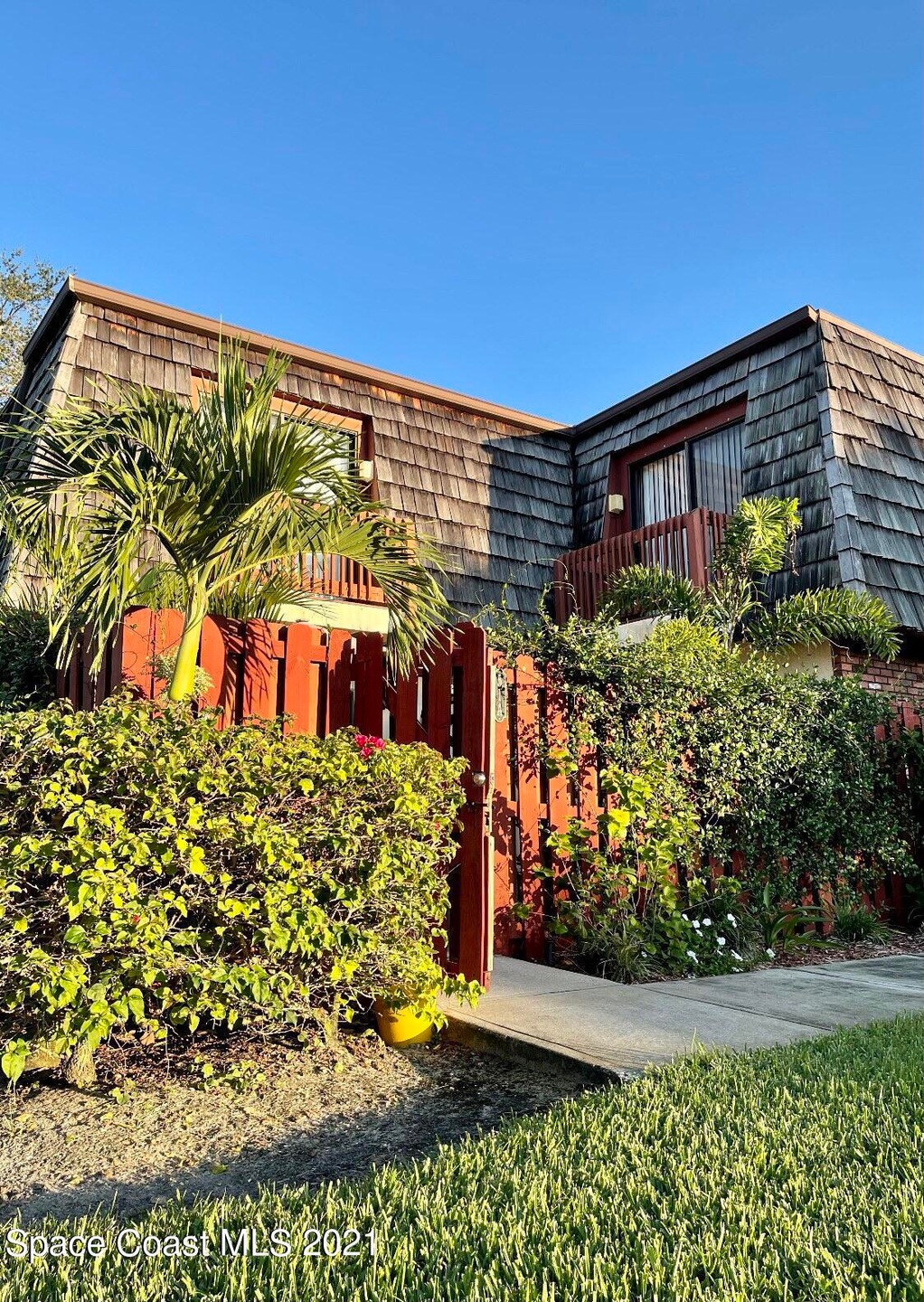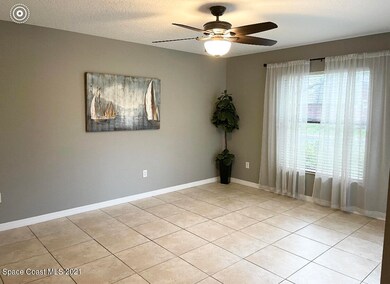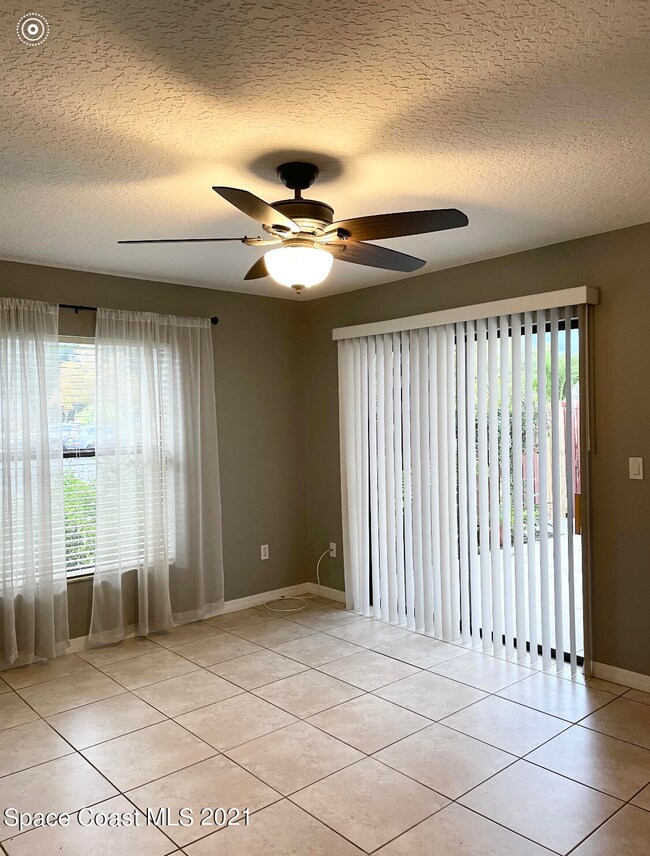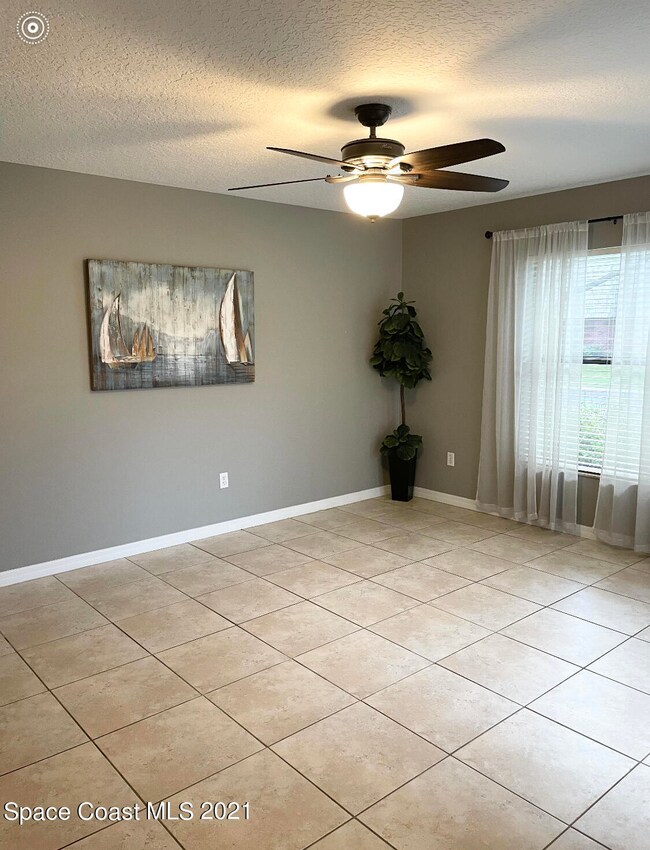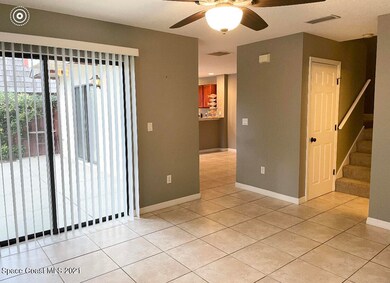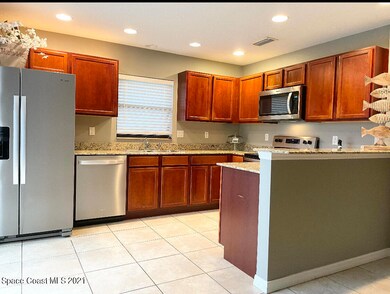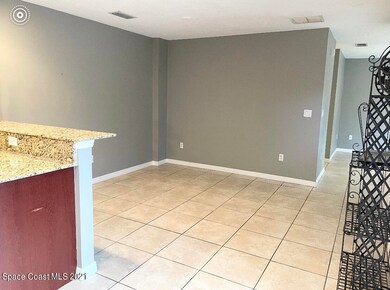
51 Piney Branch Way Unit A Melbourne, FL 32904
Highlights
- In Ground Pool
- Pool View
- Cul-De-Sac
- Melbourne Senior High School Rated A-
- Screened Porch
- Hurricane or Storm Shutters
About This Home
As of February 2022Awesome location in West Melbourne! This beautiful townhome is in Phase 2, Built in 2005 it's a must see! Features include a private tropical Courtyard, updated kitchen with new S/S appliances, granite counter tops and more. The two en-suite bedrooms each have their own bathrooms, walk-in closets and balcony. Half bath and laundry down stairs. Chateau in the Pines is a quiet neighborhood with a low HOA centrally located right by shopping and restaurants only 10 minutes from the beach. Hurry!
Last Agent to Sell the Property
Susan Ozbun
One Sotheby's International Listed on: 11/12/2021
Townhouse Details
Home Type
- Townhome
Est. Annual Taxes
- $1,198
Year Built
- Built in 2005
Lot Details
- 871 Sq Ft Lot
- Cul-De-Sac
- Northwest Facing Home
- Wood Fence
HOA Fees
- $165 Monthly HOA Fees
Home Design
- Brick Exterior Construction
- Frame Construction
- Shingle Roof
- Wood Roof
- Wood Siding
- Concrete Siding
- Block Exterior
- Asphalt
- Stucco
Interior Spaces
- 1,288 Sq Ft Home
- 2-Story Property
- Ceiling Fan
- Screened Porch
- Pool Views
Kitchen
- Eat-In Kitchen
- Breakfast Bar
- Electric Range
- <<microwave>>
- Dishwasher
- Disposal
Flooring
- Carpet
- Tile
Bedrooms and Bathrooms
- 2 Bedrooms
- Walk-In Closet
- Bathtub and Shower Combination in Primary Bathroom
Laundry
- Laundry Room
- Dryer
- Washer
Home Security
Parking
- Additional Parking
- Assigned Parking
Outdoor Features
- In Ground Pool
- Courtyard
Schools
- University Park Elementary School
- Stone Middle School
- Melbourne High School
Utilities
- Central Heating and Cooling System
- Electric Water Heater
- Cable TV Available
Listing and Financial Details
- Assessor Parcel Number 28-37-05-00-00047.U-0000.00
Community Details
Overview
- Association fees include trash
- Fairway Management Of Brevard, Inc, Association, Phone Number (321) 777-7575
- Maintained Community
Recreation
- Community Pool
Pet Policy
- 2 Pets Allowed
- Dogs and Cats Allowed
Security
- Hurricane or Storm Shutters
- Fire and Smoke Detector
Ownership History
Purchase Details
Home Financials for this Owner
Home Financials are based on the most recent Mortgage that was taken out on this home.Purchase Details
Home Financials for this Owner
Home Financials are based on the most recent Mortgage that was taken out on this home.Purchase Details
Home Financials for this Owner
Home Financials are based on the most recent Mortgage that was taken out on this home.Purchase Details
Home Financials for this Owner
Home Financials are based on the most recent Mortgage that was taken out on this home.Similar Homes in the area
Home Values in the Area
Average Home Value in this Area
Purchase History
| Date | Type | Sale Price | Title Company |
|---|---|---|---|
| Warranty Deed | $210,000 | State Title Partners | |
| Warranty Deed | $135,000 | State Title Partners Llp | |
| Warranty Deed | $135,000 | State Title Partners Llp | |
| Warranty Deed | $140,000 | -- |
Mortgage History
| Date | Status | Loan Amount | Loan Type |
|---|---|---|---|
| Open | $46,000 | New Conventional | |
| Open | $160,000 | New Conventional | |
| Previous Owner | $130,950 | New Conventional | |
| Previous Owner | $130,950 | New Conventional | |
| Previous Owner | $132,000 | Fannie Mae Freddie Mac |
Property History
| Date | Event | Price | Change | Sq Ft Price |
|---|---|---|---|---|
| 02/02/2022 02/02/22 | Sold | $210,000 | -10.6% | $163 / Sq Ft |
| 12/27/2021 12/27/21 | Pending | -- | -- | -- |
| 11/24/2021 11/24/21 | Price Changed | $235,000 | -6.0% | $182 / Sq Ft |
| 11/12/2021 11/12/21 | For Sale | $250,000 | +85.2% | $194 / Sq Ft |
| 05/03/2019 05/03/19 | Sold | $135,000 | 0.0% | $105 / Sq Ft |
| 04/05/2019 04/05/19 | Pending | -- | -- | -- |
| 03/27/2019 03/27/19 | For Sale | $135,000 | 0.0% | $105 / Sq Ft |
| 03/18/2019 03/18/19 | Pending | -- | -- | -- |
| 02/20/2019 02/20/19 | For Sale | $135,000 | 0.0% | $105 / Sq Ft |
| 02/13/2019 02/13/19 | Pending | -- | -- | -- |
| 01/12/2019 01/12/19 | For Sale | $135,000 | 0.0% | $105 / Sq Ft |
| 11/01/2016 11/01/16 | Rented | $1,095 | 0.0% | -- |
| 10/17/2016 10/17/16 | Under Contract | -- | -- | -- |
| 09/28/2016 09/28/16 | Price Changed | $1,095 | -4.8% | $1 / Sq Ft |
| 08/15/2016 08/15/16 | For Rent | $1,150 | +28.5% | -- |
| 10/06/2014 10/06/14 | Rented | $895 | 0.0% | -- |
| 09/30/2014 09/30/14 | Under Contract | -- | -- | -- |
| 09/23/2014 09/23/14 | For Rent | $895 | +2.3% | -- |
| 03/01/2014 03/01/14 | Rented | $875 | 0.0% | -- |
| 01/30/2014 01/30/14 | Under Contract | -- | -- | -- |
| 12/06/2013 12/06/13 | For Rent | $875 | +2.9% | -- |
| 06/15/2012 06/15/12 | Rented | $850 | 0.0% | -- |
| 06/10/2012 06/10/12 | Under Contract | -- | -- | -- |
| 02/17/2012 02/17/12 | For Rent | $850 | -- | -- |
Tax History Compared to Growth
Tax History
| Year | Tax Paid | Tax Assessment Tax Assessment Total Assessment is a certain percentage of the fair market value that is determined by local assessors to be the total taxable value of land and additions on the property. | Land | Improvement |
|---|---|---|---|---|
| 2023 | $1,479 | $127,830 | $0 | $0 |
| 2022 | $1,204 | $111,330 | $0 | $0 |
| 2021 | $1,239 | $108,090 | $0 | $0 |
| 2020 | $1,198 | $106,600 | $35,000 | $71,600 |
| 2019 | $1,700 | $108,160 | $35,000 | $73,160 |
| 2018 | $1,668 | $109,010 | $35,000 | $74,010 |
| 2017 | $1,531 | $94,620 | $27,500 | $67,120 |
| 2016 | $1,433 | $81,860 | $12,500 | $69,360 |
| 2015 | $1,362 | $62,840 | $12,500 | $50,340 |
| 2014 | $1,224 | $57,130 | $7,500 | $49,630 |
Agents Affiliated with this Home
-
Claudine Sloms

Buyer's Agent in 2022
Claudine Sloms
One Sotheby's International
(321) 446-9222
1 in this area
36 Total Sales
-
Teresa Guerrieri

Seller's Agent in 2019
Teresa Guerrieri
Brevard Realty Pro, LLC
(321) 749-3369
1 in this area
19 Total Sales
-
S
Buyer's Agent in 2019
Susan Ozbun
One Sotheby's International
-
Lisa Campbell
L
Seller's Agent in 2016
Lisa Campbell
Real Property Mgmt. Brevard
(321) 508-4971
-
D
Buyer's Agent in 2016
Denise Stanton
Keller Williams Realty Brevard
-
s
Buyer's Agent in 2016
spc.rets.3058787
spc.rets.RETS_OFFICE
Map
Source: Space Coast MLS (Space Coast Association of REALTORS®)
MLS Number: 920116
APN: 28-37-05-00-00047.U-0000.00
- 53 Piney Branch Way Unit D
- 60 Piney Branch Way Unit C
- 41 Piney Branch Way Unit A
- 52 Piney Branch Way Unit A
- 158 West Ct
- 95 East Ct
- 89 NW Irwin Ave
- 1735 W Hibicus Blvd
- 128 San Paulo Cir Unit 1128
- 116 San Paulo Cir Unit 16116
- 271 San Paulo Ct Unit 17271
- 144 San Paulo Cir Unit 10144
- 176 & 180 Sunset Dr
- 184 & 188 Sunset Dr
- 153 Murano Dr
- 283 Murano Dr
- 244 Murano Dr
- 907 Espanola Way
- 1915 Westwood Blvd
- 1919 Westwood Blvd
