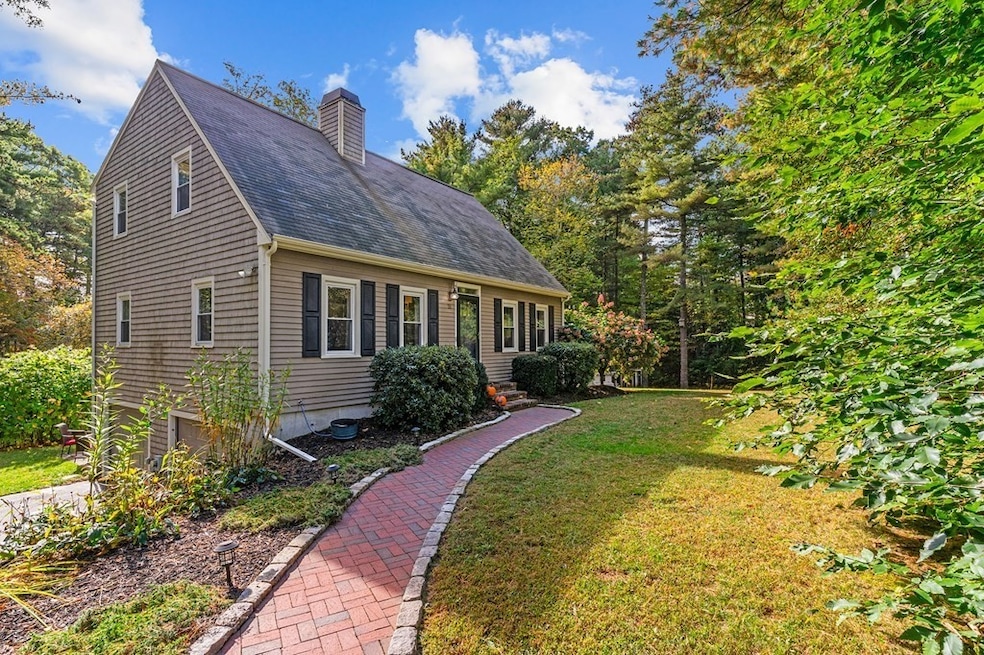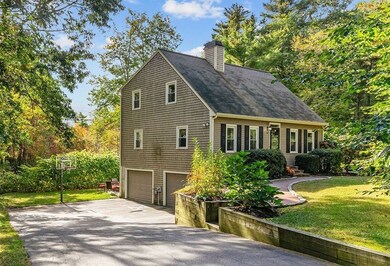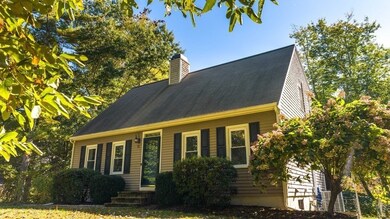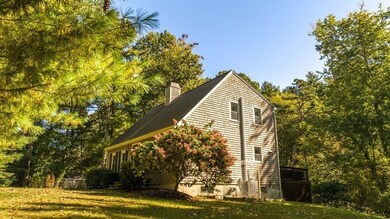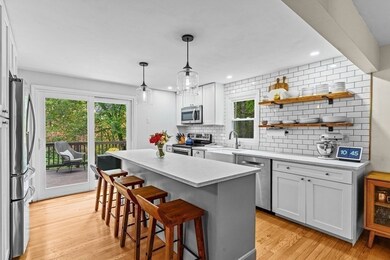
51 Point of Pines Rd East Freetown, MA 02717
Highlights
- Deeded access to the beach
- 3.54 Acre Lot
- Deck
- Waterfront
- Cape Cod Architecture
- Property is near public transit
About This Home
As of December 2023Introducing a beautiful Cape-style home in desirable East Freetown, set on a private 3.54-acre wooded lot close to Long Pond Beach. The open-concept kitchen and dining area feature stunning white cabinetry, quartz countertops, and stainless steel appliances. The first floor has a nicely updated 3/4 bathroom leading to a double living room with a cozy stone fireplace to keep you warm throughout the cold New England winter. Upstairs, there are three bedrooms and a large custom bathroom with a freestanding tub, glass shower, and a double vanity. Downstairs, the partially finished basement is a great bonus space that can serve as a play area or office. Outside, the deck and patio are an ideal space for outdoor relaxation where you can enjoy the peace and serenity of the wooded lot. Buyers, take note of this opportunity and don’t miss out!
Last Agent to Sell the Property
Bayshore's Capital and Real Estate, Inc. Listed on: 10/17/2023
Home Details
Home Type
- Single Family
Est. Annual Taxes
- $5,342
Year Built
- Built in 1993
Lot Details
- 3.54 Acre Lot
- Waterfront
- Level Lot
- Wooded Lot
Parking
- 2 Car Attached Garage
- Tuck Under Parking
- Driveway
- Open Parking
- Off-Street Parking
Home Design
- Cape Cod Architecture
- Frame Construction
- Blown Fiberglass Insulation
- Shingle Roof
- Concrete Perimeter Foundation
Interior Spaces
- 1,638 Sq Ft Home
- 1 Fireplace
- Insulated Windows
- Insulated Doors
Kitchen
- Range<<rangeHoodToken>>
- <<microwave>>
- Dishwasher
Flooring
- Wood
- Laminate
- Tile
Bedrooms and Bathrooms
- 3 Bedrooms
- 2 Full Bathrooms
Laundry
- Dryer
- Washer
Partially Finished Basement
- Walk-Out Basement
- Basement Fills Entire Space Under The House
- Garage Access
Outdoor Features
- Deeded access to the beach
- Deck
- Patio
Utilities
- Cooling Available
- Forced Air Heating System
- Heating System Uses Oil
- Heat Pump System
- Private Water Source
- Private Sewer
Additional Features
- Energy-Efficient Thermostat
- Property is near public transit
Community Details
- No Home Owners Association
- Shops
Listing and Financial Details
- Assessor Parcel Number 2851698
Ownership History
Purchase Details
Purchase Details
Home Financials for this Owner
Home Financials are based on the most recent Mortgage that was taken out on this home.Purchase Details
Home Financials for this Owner
Home Financials are based on the most recent Mortgage that was taken out on this home.Purchase Details
Purchase Details
Similar Homes in East Freetown, MA
Home Values in the Area
Average Home Value in this Area
Purchase History
| Date | Type | Sale Price | Title Company |
|---|---|---|---|
| Quit Claim Deed | -- | -- | |
| Deed | $340,000 | -- | |
| Deed | $345,000 | -- | |
| Deed | $150,500 | -- | |
| Deed | $128,000 | -- |
Mortgage History
| Date | Status | Loan Amount | Loan Type |
|---|---|---|---|
| Open | $400,000 | Stand Alone Refi Refinance Of Original Loan | |
| Closed | $406,717 | FHA | |
| Closed | $407,384 | FHA | |
| Previous Owner | $270,000 | Stand Alone Refi Refinance Of Original Loan | |
| Previous Owner | $329,000 | Purchase Money Mortgage | |
| Previous Owner | $276,000 | Purchase Money Mortgage | |
| Previous Owner | $51,750 | No Value Available | |
| Previous Owner | $126,000 | No Value Available |
Property History
| Date | Event | Price | Change | Sq Ft Price |
|---|---|---|---|---|
| 12/18/2023 12/18/23 | Sold | $565,000 | -5.7% | $345 / Sq Ft |
| 11/16/2023 11/16/23 | Pending | -- | -- | -- |
| 10/17/2023 10/17/23 | For Sale | $599,000 | +44.4% | $366 / Sq Ft |
| 07/19/2019 07/19/19 | Sold | $414,900 | 0.0% | $253 / Sq Ft |
| 06/10/2019 06/10/19 | Pending | -- | -- | -- |
| 06/04/2019 06/04/19 | Price Changed | $414,900 | -1.2% | $253 / Sq Ft |
| 05/20/2019 05/20/19 | Price Changed | $419,900 | -1.2% | $256 / Sq Ft |
| 04/02/2019 04/02/19 | Price Changed | $424,900 | -1.2% | $259 / Sq Ft |
| 03/14/2019 03/14/19 | For Sale | $429,900 | -- | $262 / Sq Ft |
Tax History Compared to Growth
Tax History
| Year | Tax Paid | Tax Assessment Tax Assessment Total Assessment is a certain percentage of the fair market value that is determined by local assessors to be the total taxable value of land and additions on the property. | Land | Improvement |
|---|---|---|---|---|
| 2025 | $5,360 | $540,900 | $207,700 | $333,200 |
| 2024 | $5,466 | $524,100 | $195,900 | $328,200 |
| 2023 | $5,342 | $498,800 | $176,500 | $322,300 |
| 2022 | $5,093 | $422,300 | $149,400 | $272,900 |
| 2021 | $4,766 | $375,300 | $135,900 | $239,400 |
| 2020 | $4,268 | $327,800 | $130,600 | $197,200 |
| 2019 | $4,038 | $307,100 | $124,300 | $182,800 |
| 2018 | $3,835 | $288,100 | $124,300 | $163,800 |
| 2017 | $3,764 | $282,600 | $124,300 | $158,300 |
| 2016 | $3,595 | $274,600 | $120,800 | $153,800 |
| 2015 | $3,528 | $273,500 | $120,800 | $152,700 |
| 2014 | $3,427 | $271,800 | $118,300 | $153,500 |
Agents Affiliated with this Home
-
Kyle Costa

Seller's Agent in 2023
Kyle Costa
Bayshore's Capital and Real Estate, Inc.
(508) 287-6588
1 in this area
50 Total Sales
-
Team MCM

Buyer's Agent in 2023
Team MCM
Gibson Sotheby's International Realty
(508) 995-2444
3 in this area
84 Total Sales
-
Nancy Viveiros

Seller's Agent in 2019
Nancy Viveiros
eXp Realty
(833) 393-2020
5 in this area
68 Total Sales
-
N
Seller Co-Listing Agent in 2019
Nelson Viveiros
eXp Realty
Map
Source: MLS Property Information Network (MLS PIN)
MLS Number: 73171222
APN: 220 0 30 0
