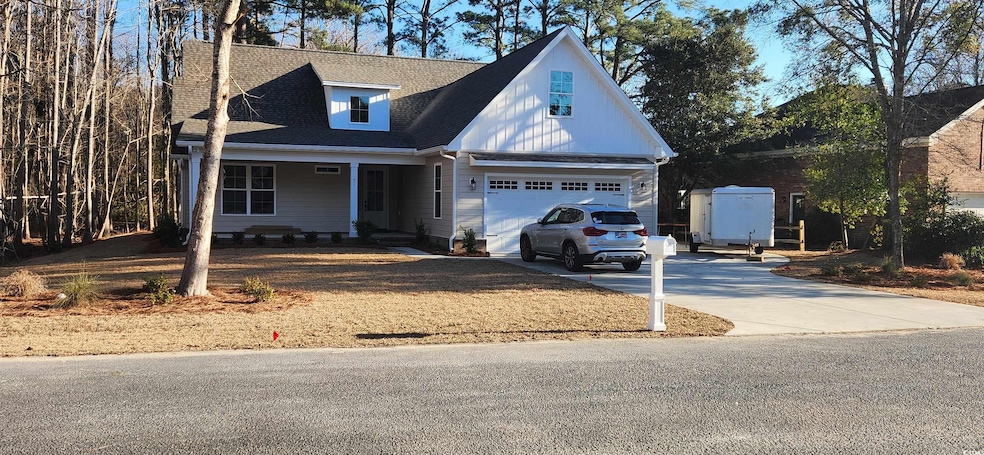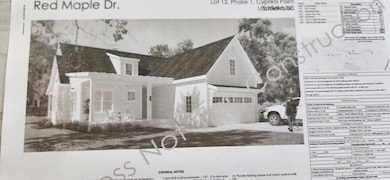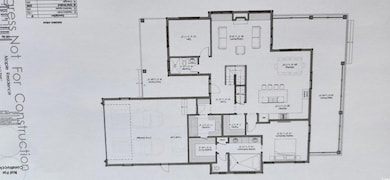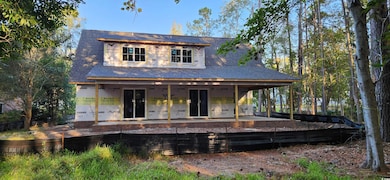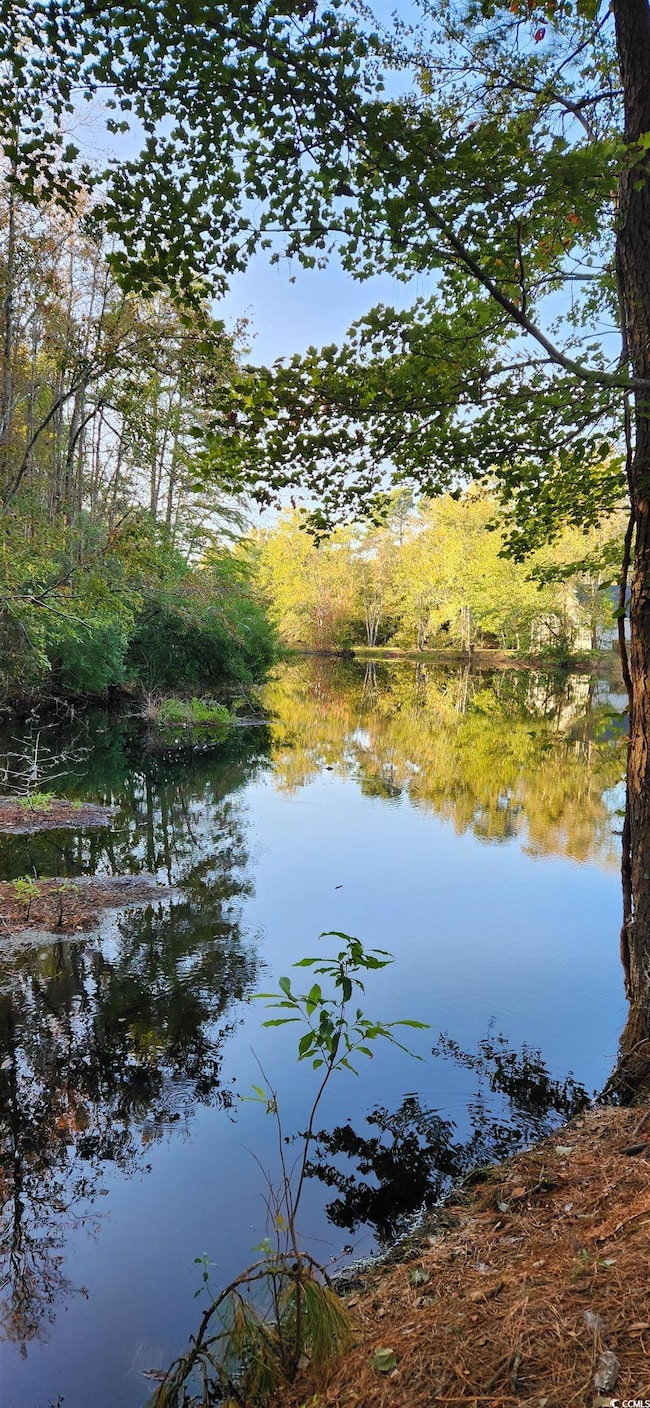
51 Red Maple Dr Unit Lot 12 Red Maple Dr Pawleys Island, SC 29585
Litchfield Country Club NeighborhoodHighlights
- Low Country Architecture
- Solid Surface Countertops
- Stainless Steel Appliances
- Waccamaw Elementary School Rated A-
- Double Oven
- Breakfast Bar
About This Home
As of January 2025Situated on .34 of an acre lot, tucked in on a cul-de-sac within Litchfield Country Club, this new construction home is sure to check off many of the boxes a new homeowner is looking for. You enter the home via a nice covered porch, that could be one of many spots you can just sit and relax. The foyer opens directly to the open floorplan downstairs, with each room flowing nicely into the next. The kitchen will be laid out with plenty of workspace as well as a large island to accommodate the family meals. Gas cooktop, double ovens and off to one side you will find a beverage refrig. A fireplace highlights the living room area that in turns open onto an impressive screen porch that is across the entire back of the home, which overlooks a lovely pond. The primary bedroom and bath are located on the other side of the home for a peaceful retreat. The primary bath is an oasis in its own right. Double vanity, large walk in shower/wet room, that includes a soaker tub. Again plenty of cabinet and countertop space. A walk-in closet completes this area. For additional convenience you have the ability to walk right into the laundry room from your walk in closet. At the front of the home is a den/study that has access to a full bath that is ideal for your guest. This room could be converted into a true bedroom by adding a closet. To round out the downstairs besides the large laundry room you will also find a good sized pantry, right of the kitchen. Upstairs are 2 additional bedrooms with 2 full baths. also upstairs is an unfinished room that can be used for storage. All in all you will find this home very well laid out and a very livable floorplan. As of 10/24/24 buyers can still make some selections, tile, countertops and flooring. Cabinets will be delivered in 3 weeks from 10/24/24 date. Tentative completion date end of Jan 2025
Home Details
Home Type
- Single Family
Year Built
- Built in 2024
Lot Details
- 1,307 Sq Ft Lot
Parking
- 2 Car Attached Garage
- Garage Door Opener
Home Design
- Low Country Architecture
- Siding
- Tile
Interior Spaces
- 2,461 Sq Ft Home
- Ceiling Fan
- Living Room with Fireplace
- Combination Kitchen and Dining Room
- Fire and Smoke Detector
- Washer and Dryer Hookup
Kitchen
- Breakfast Bar
- Double Oven
- Range
- Microwave
- Dishwasher
- Stainless Steel Appliances
- Kitchen Island
- Solid Surface Countertops
- Disposal
Flooring
- Laminate
- Luxury Vinyl Tile
Bedrooms and Bathrooms
- 3 Bedrooms
- Split Bedroom Floorplan
- 4 Full Bathrooms
Schools
- Waccamaw Elementary School
- Waccamaw Middle School
- Waccamaw High School
Community Details
- Voluntary home owners association
- Built by Almond Quality Builders
Map
Home Values in the Area
Average Home Value in this Area
Property History
| Date | Event | Price | Change | Sq Ft Price |
|---|---|---|---|---|
| 01/17/2025 01/17/25 | Sold | $800,000 | -2.3% | $325 / Sq Ft |
| 10/24/2024 10/24/24 | For Sale | $819,127 | -- | $333 / Sq Ft |
Similar Homes in Pawleys Island, SC
Source: Coastal Carolinas Association of REALTORS®
MLS Number: 2424562
- 118 Red Maple Dr
- 134 Red Maple Dr Unit Cypress Point
- 681 Hawthorn Dr Unit LCC 3
- 1716 Club Cir
- 209 Goodson Loop
- 129 Old Cedar Loop
- 103 Club Cir Unit 1-1
- 911 Algonquin Dr Unit 11E
- 914 Algonquin Dr Unit 8G
- 999 Algonquin Dr Unit E
- 1495 Hawthorn Dr
- 63 Condor Ct Unit SLB-5
- 24 Condor Ct Unit SLB-22
- 53 Condor Ct Unit SLB-4
- 974 Crooked Oak Dr Unit LCC 28
- 1599 Hawthorn Dr
- 736 Algonquin Dr Unit 4H
- 1025 Algonquin Dr Unit 15-E
- 40 Parkside Dr
- 712 Algonquin Dr Unit A
