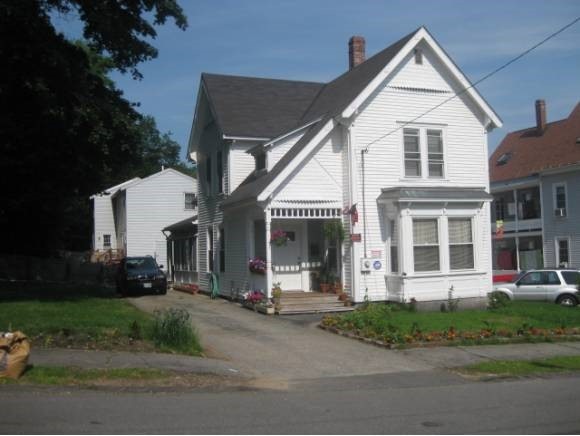
51 Riddle St Manchester, NH 03102
Mast Road NeighborhoodHighlights
- Wood Burning Stove
- New Englander Architecture
- Heating System Uses Steam
- Wood Flooring
- Screened Porch
- 3-minute walk to Raco Theodore Park
About This Home
As of September 2013BEAUTIFUL REMODELED 4 BED 2BA NEW ENGLANDER ON WEST SIDE OF MANCHESTER. NICE NEIGHBORHOOD, CLOSE TO ALL SERVICES AND MINUTES TO INTERSTATE 293.NICE ENCLOSED PORCH OVERLOOKING NICE YARD. BRAND NEW WINDOWS,HARDWOOD FLOORS, NEW CARPETS, FRESLY PAINTED, NEW LIGHT FIXTURES,SOME BUILT IN WOODWORK WITH LOTS OF CHARACTER.REMODELED KITCHEN AND BATH ON FIRST FLOOR.FIREPLACE AND WOODSTOVE FOR ADDITIONAL SOURCES OF HEAT, COZY LIVING ROOM. EQUIPPED WITH SURVEILLANCE SYSTEM WHERE YOU CAN MONITOR YOUR HOME FROM YOUR SMART PHONE OR ON LINE ......AND MUCH MORE. WON'T LAST !!!!!!!!
Last Agent to Sell the Property
Homesphere Realty, LLC License #051154 Listed on: 06/25/2013
Home Details
Home Type
- Single Family
Est. Annual Taxes
- $4,150
Year Built
- Built in 1900
Lot Details
- 8,712 Sq Ft Lot
- Partially Fenced Property
- Level Lot
Home Design
- New Englander Architecture
- Stone Foundation
- Wood Frame Construction
- Shingle Roof
- Wood Siding
- Vinyl Siding
Interior Spaces
- 1,655 Sq Ft Home
- 1.75-Story Property
- Wood Burning Stove
- Screened Porch
- Laundry on main level
Kitchen
- Electric Range
- Stove
Flooring
- Wood
- Carpet
Bedrooms and Bathrooms
- 4 Bedrooms
Unfinished Basement
- Basement Fills Entire Space Under The House
- Interior Basement Entry
Parking
- 4 Car Parking Spaces
- Paved Parking
Utilities
- Heating System Uses Steam
- Heating System Uses Oil
- Electric Water Heater
Listing and Financial Details
- Tax Lot 0018
Ownership History
Purchase Details
Purchase Details
Home Financials for this Owner
Home Financials are based on the most recent Mortgage that was taken out on this home.Purchase Details
Purchase Details
Home Financials for this Owner
Home Financials are based on the most recent Mortgage that was taken out on this home.Similar Home in Manchester, NH
Home Values in the Area
Average Home Value in this Area
Purchase History
| Date | Type | Sale Price | Title Company |
|---|---|---|---|
| Warranty Deed | -- | None Available | |
| Warranty Deed | -- | None Available | |
| Warranty Deed | $200,000 | -- | |
| Warranty Deed | $200,000 | -- | |
| Warranty Deed | $147,600 | -- | |
| Warranty Deed | $147,600 | -- | |
| Deed | $110,000 | -- | |
| Deed | $110,000 | -- |
Mortgage History
| Date | Status | Loan Amount | Loan Type |
|---|---|---|---|
| Previous Owner | $117,500 | Purchase Money Mortgage | |
| Closed | $0 | No Value Available |
Property History
| Date | Event | Price | Change | Sq Ft Price |
|---|---|---|---|---|
| 06/11/2025 06/11/25 | For Sale | $500,000 | +150.0% | $302 / Sq Ft |
| 09/09/2013 09/09/13 | Sold | $200,000 | -4.7% | $121 / Sq Ft |
| 07/30/2013 07/30/13 | Pending | -- | -- | -- |
| 06/25/2013 06/25/13 | For Sale | $209,900 | -- | $127 / Sq Ft |
Tax History Compared to Growth
Tax History
| Year | Tax Paid | Tax Assessment Tax Assessment Total Assessment is a certain percentage of the fair market value that is determined by local assessors to be the total taxable value of land and additions on the property. | Land | Improvement |
|---|---|---|---|---|
| 2023 | $5,486 | $290,900 | $96,300 | $194,600 |
| 2022 | $5,306 | $290,900 | $96,300 | $194,600 |
| 2021 | $5,143 | $290,900 | $96,300 | $194,600 |
| 2020 | $4,787 | $194,100 | $66,400 | $127,700 |
| 2019 | $4,721 | $194,100 | $66,400 | $127,700 |
| 2018 | $4,596 | $194,100 | $66,400 | $127,700 |
| 2017 | $4,526 | $194,100 | $66,400 | $127,700 |
| 2016 | $4,491 | $194,100 | $66,400 | $127,700 |
| 2015 | $4,456 | $190,100 | $66,400 | $123,700 |
| 2014 | $4,467 | $190,100 | $66,400 | $123,700 |
| 2013 | $4,310 | $190,100 | $66,400 | $123,700 |
Agents Affiliated with this Home
-
Michelle Peterson

Seller's Agent in 2025
Michelle Peterson
Elm Grove Realty
(603) 831-6933
151 Total Sales
-
Gabriel Bilc

Seller's Agent in 2013
Gabriel Bilc
Homesphere Realty, LLC
(603) 235-8985
21 Total Sales
-
Diane Kelly

Buyer's Agent in 2013
Diane Kelly
Realty One Group Next Level
(603) 660-1736
46 Total Sales
Map
Source: PrimeMLS
MLS Number: 4249222
APN: MNCH-000661-000000-000018B
- 164 Rochelle Ave
- 201 Winter St
- 195 Bismark St
- 71 Conant St
- 106 Schiller St
- 25 Saint Marie St
- 636 Second St
- 54 Allen St
- 141 Riverwalk Way Unit 5B
- 111 Riverwalk Way Unit 3A
- 296 Bartlett St
- TBD Saint James Ave
- 183 Cartier St
- 310 Putnam St
- 318 Main St
- 247 Wilkins St
- 157 Cumberland St
- 9 Woodlawn Ave
- 227 Whipple St
- 384 Bartlett St
