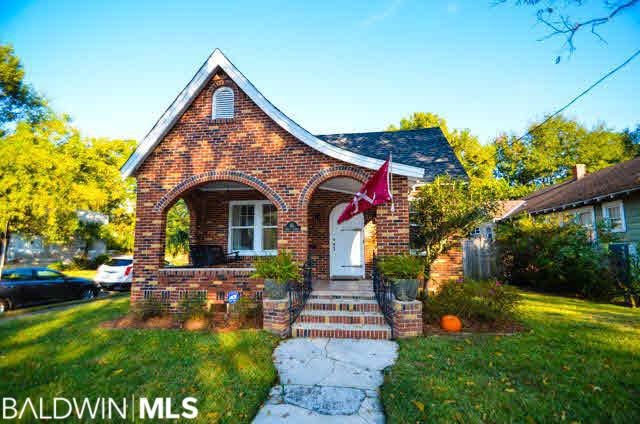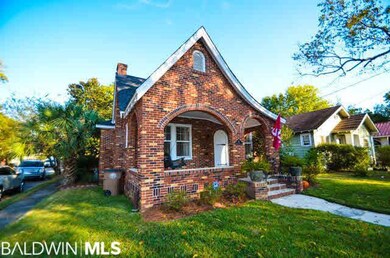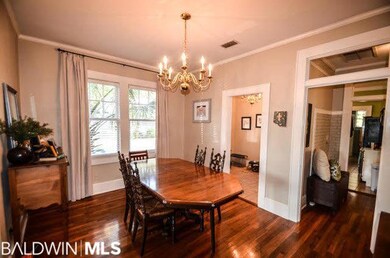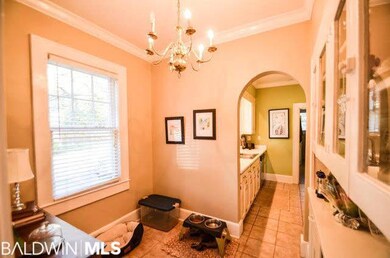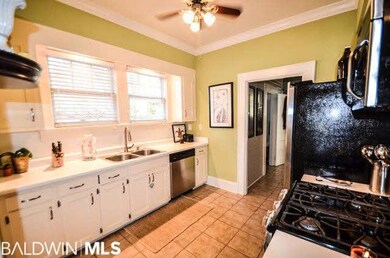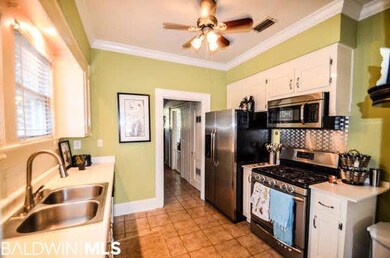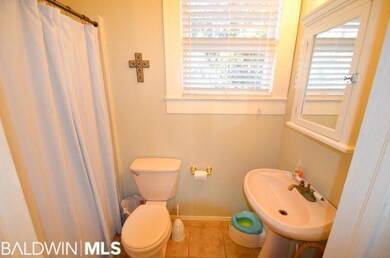
51 S Carlen St Mobile, AL 36606
Midtown Mobile NeighborhoodHighlights
- Wood Flooring
- Central Heating and Cooling System
- ENERGY STAR Qualified Ceiling Fan
- Breakfast Area or Nook
- Dining Room
- Fenced
About This Home
As of March 2017Immaculate, Tudor style home located in the heart of Midtown! Situated on a corner lot, with a cul-de-sac, you will notice the large front porch with original tiles overlooking the Murphy high school grounds. The interior has original wood flooring throughout with tile in the wet areas. The living room is very large and includes a gas-log fireplace. The living room flows through to the formal dining room and in to the breakfast nook or office, with built-in original cabinetry. The kitchen features a gas range, built-in microwave and arched doorway. You'll find the original transom windows throughout the interior. There are 2 bedrooms, 1 bathroom in the center of the house with a bedroom and bathroom near the rear of the house. Some of the key features includes the following: 30yr Timberline roof (less than 5 years old), HVAC (less than 5 years old), storm windows throughout, new 200amp electrical service & new outlets (less than 5 years old), blown in insulation in attic 2010
Home Details
Home Type
- Single Family
Est. Annual Taxes
- $903
Year Built
- 1985
Lot Details
- Fenced
- Level Lot
Home Design
- Brick Exterior Construction
- Pillar, Post or Pier Foundation
- Ridge Vents on the Roof
Interior Spaces
- 1,504 Sq Ft Home
- 1-Story Property
- ENERGY STAR Qualified Ceiling Fan
- Dining Room
- Breakfast Area or Nook
Flooring
- Wood
- Tile
Bedrooms and Bathrooms
- 3 Bedrooms
- Split Bedroom Floorplan
- 2 Full Bathrooms
Utilities
- Central Heating and Cooling System
- Heating System Uses Natural Gas
Community Details
- Huxford Place Subdivision
Ownership History
Purchase Details
Home Financials for this Owner
Home Financials are based on the most recent Mortgage that was taken out on this home.Purchase Details
Home Financials for this Owner
Home Financials are based on the most recent Mortgage that was taken out on this home.Purchase Details
Home Financials for this Owner
Home Financials are based on the most recent Mortgage that was taken out on this home.Purchase Details
Home Financials for this Owner
Home Financials are based on the most recent Mortgage that was taken out on this home.Purchase Details
Home Financials for this Owner
Home Financials are based on the most recent Mortgage that was taken out on this home.Purchase Details
Similar Homes in the area
Home Values in the Area
Average Home Value in this Area
Purchase History
| Date | Type | Sale Price | Title Company |
|---|---|---|---|
| Warranty Deed | $172,500 | None Available | |
| Quit Claim Deed | $62,500 | Delta South Title Inc | |
| Warranty Deed | -- | None Available | |
| Warranty Deed | -- | -- | |
| Interfamily Deed Transfer | -- | -- | |
| Interfamily Deed Transfer | -- | -- |
Mortgage History
| Date | Status | Loan Amount | Loan Type |
|---|---|---|---|
| Open | $163,875 | New Conventional | |
| Previous Owner | $125,000 | New Conventional | |
| Previous Owner | $125,152 | FHA | |
| Previous Owner | $125,152 | FHA | |
| Previous Owner | $35,500 | Fannie Mae Freddie Mac | |
| Previous Owner | $81,000 | Unknown |
Property History
| Date | Event | Price | Change | Sq Ft Price |
|---|---|---|---|---|
| 03/20/2017 03/20/17 | Sold | $172,500 | 0.0% | $115 / Sq Ft |
| 03/20/2017 03/20/17 | Sold | $172,500 | 0.0% | $115 / Sq Ft |
| 01/31/2017 01/31/17 | Pending | -- | -- | -- |
| 01/30/2017 01/30/17 | Pending | -- | -- | -- |
| 11/02/2016 11/02/16 | For Sale | $172,500 | -- | $115 / Sq Ft |
Tax History Compared to Growth
Tax History
| Year | Tax Paid | Tax Assessment Tax Assessment Total Assessment is a certain percentage of the fair market value that is determined by local assessors to be the total taxable value of land and additions on the property. | Land | Improvement |
|---|---|---|---|---|
| 2024 | $903 | $15,110 | $3,600 | $11,510 |
| 2023 | $903 | $17,060 | $3,500 | $13,560 |
| 2022 | $1,009 | $16,930 | $3,500 | $13,430 |
| 2021 | $1,013 | $16,990 | $3,250 | $13,740 |
| 2020 | $1,013 | $16,990 | $3,250 | $13,740 |
| 2019 | $1,010 | $16,960 | $0 | $0 |
| 2018 | $1,034 | $17,340 | $0 | $0 |
| 2017 | $1,066 | $17,320 | $0 | $0 |
| 2016 | $947 | $15,440 | $0 | $0 |
| 2013 | $906 | $14,420 | $0 | $0 |
Agents Affiliated with this Home
-
Jared Giddens

Seller's Agent in 2017
Jared Giddens
Bellator Real Estate LLC
(251) 716-6122
12 in this area
232 Total Sales
-
Joe Emer
J
Buyer's Agent in 2017
Joe Emer
Roberts Brothers, Inc Malbis
(251) 554-8773
2 in this area
41 Total Sales
Map
Source: Baldwin REALTORS®
MLS Number: 246082
APN: 29-07-24-0-004-366
- 26 Bienville Ave
- 13 Demouy Ave
- 102 Demouy Ave
- 15 Bienville Ave
- 109 S Carlen St
- 111 Demouy Ave
- 110 Houston St
- 116 Houston St
- 1721 New Conti St
- 25 Hannon Ave
- 21 Hannon Ave
- 1753 Dauphin St
- 14 Kenneth St
- 1704 Mcgill Ave
- 1706 Laurel St
- 1910 Hunter Ave
- 1914 Old Shell Rd
- 1660 Laurel St
- 117 S Fulton St
- 12 S Reed Ave
