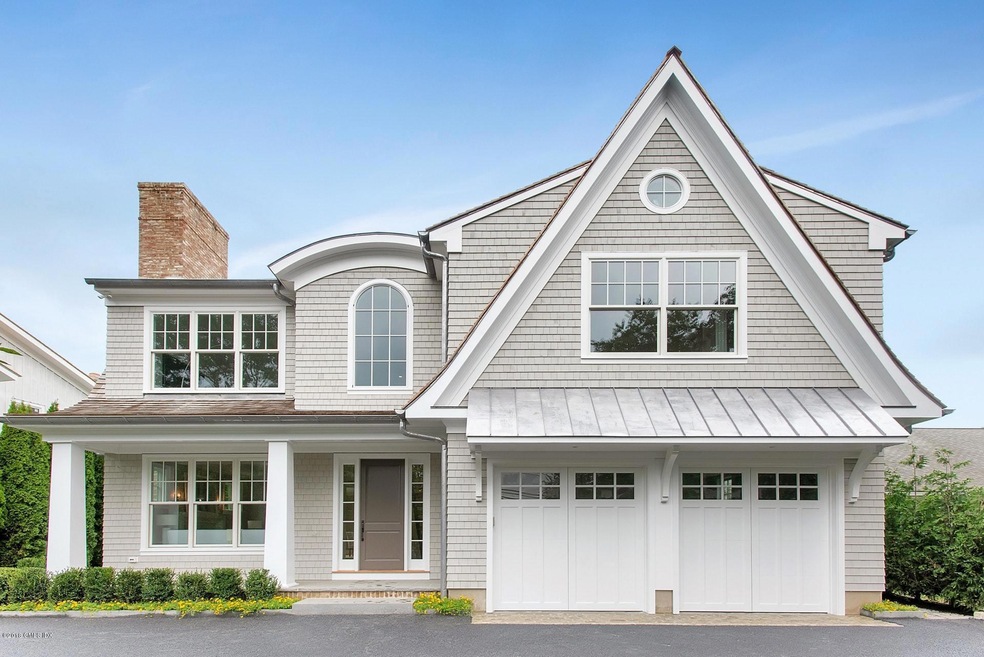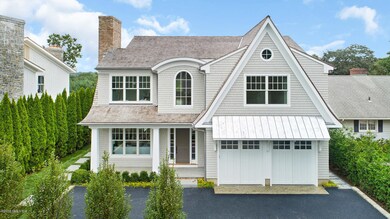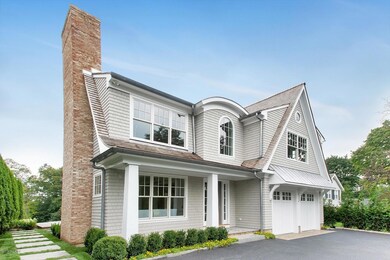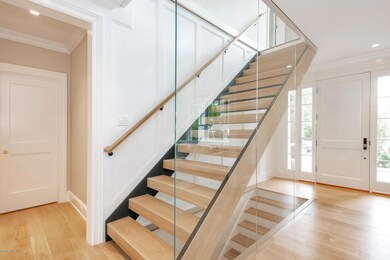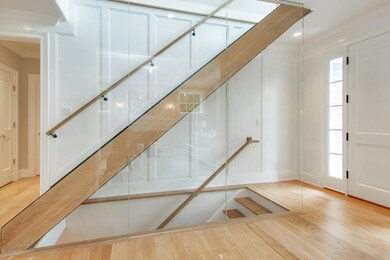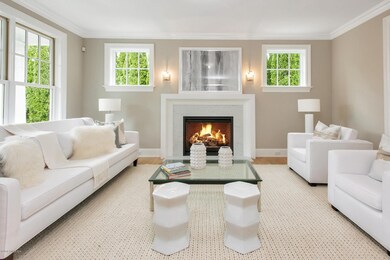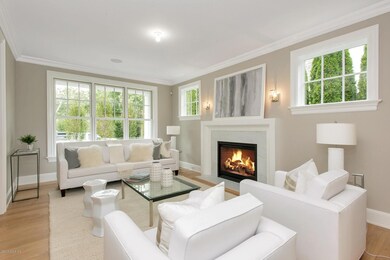
51 Sheephill Rd Riverside, CT 06878
Riverside NeighborhoodAbout This Home
As of May 2019New construction & expert work by the Materia Group in Riverside. Dramatic foyer w/ floating steel staircase encased in glass. The 1st floor flows from a stunning front living room w/ FP, to a formal dining room. Custom high-end eat-in kitchen w/ oversized island & professional grade appliances. The open family room also w/ FP has french doors to a pergola covered stone terrace w/ outdoor FP, built in gas BBQ & beautiful mature landscaped grounds. Stone walls around the yard give you a multi-tiered patio w/ a European vibe. The 2nd floor has an open space loft w/ cathedral ceilings. The master suite is large & has a luxurious bath w/ tub, steam shower & 2 walk-in closets. 3 bedrooms w/ ensuites complete this flr. Enjoy large finished lower level w/ FP, French doors to patio & 1 BR STE
Last Agent to Sell the Property
Joy Metalios
William Raveis Real Estate Listed on: 10/02/2018
Co-Listed By
Concetta Fazio
William Raveis Real Estate License #RES.0809984
Home Details
Home Type
Single Family
Est. Annual Taxes
$18,812
Year Built
2018
Lot Details
0
Parking
2
Listing Details
- Prop. Type: Residential
- Year Built: 2018
- Property Sub Type: Single Family Residence
- Lot Size Acres: 0.26
- Co List Office Mls Id: RAVE02
- Co List Office Phone: 203-637-4324
- Inclusions: Washer/Dryer, All Kitchen Applncs
- Architectural Style: Colonial
- Garage Yn: Yes
- New Construction: No
- Special Features: None
Interior Features
- Other Equipment: Generator
- Has Basement: Finished, Walkout
- Full Bathrooms: 5
- Half Bathrooms: 2
- Total Bedrooms: 5
- Fireplaces: 4
- Fireplace: Yes
- Interior Amenities: Kitchen Island, Cat 5/6 Wiring, Central Vacuum
- Basement Type:Finished2: Yes
- Other Room LevelFP 2:LL50: 2
- Other Room LevelFP:_one_st50: 1
- Other Room LevelFP 3:_two_nd52: 1
- Basement Type:Walkout: Yes
- Other Room Comments:Mudroom: Yes
- Other Room Comments 3:Playroom3: Yes
- Other Room Ceilings 2:Extra Height14: Yes
- Other Room Ceilings:Extra Height13: Yes
- Other Room Comments 2:Playroom2: Yes
- Other Room Ceilings 3:Cathedral15: Yes
Exterior Features
- Roof: Wood
- Lot Features: Level, Stone Wall
- Pool Private: No
- Exclusions: Washer/Dryer
- Construction Type: Shingle Siding, Clapboard
- Exterior Features: Gas Grill
- Property Condition: Under Construction
Garage/Parking
- Attached Garage: No
- Garage Spaces: 2.0
- Parking Features: Garage Door Opener
- General Property Info:Garage Desc: Attached
- Features:Auto Garage Door: Yes
Utilities
- Water Source: Public
- Cooling: Central A/C
- Laundry Features: Laundry Room
- Security: Security System
- Cooling Y N: Yes
- Heating: Forced Air, Natural Gas
- Heating Yn: Yes
- Sewer: Public Sewer
- Utilities: Cable Connected
Schools
- Elementary School: Cos Cob
- Middle Or Junior School: Central
Lot Info
- Zoning: R-7
- Lot Size Sq Ft: 11325.6
- Parcel #: 12-1903/S
- ResoLotSizeUnits: Acres
Tax Info
- Tax Annual Amount: 4827.0
Ownership History
Purchase Details
Home Financials for this Owner
Home Financials are based on the most recent Mortgage that was taken out on this home.Purchase Details
Home Financials for this Owner
Home Financials are based on the most recent Mortgage that was taken out on this home.Purchase Details
Home Financials for this Owner
Home Financials are based on the most recent Mortgage that was taken out on this home.Purchase Details
Similar Homes in the area
Home Values in the Area
Average Home Value in this Area
Purchase History
| Date | Type | Sale Price | Title Company |
|---|---|---|---|
| Warranty Deed | $2,225,000 | -- | |
| Quit Claim Deed | -- | -- | |
| Warranty Deed | $862,500 | -- | |
| Executors Deed | $287,500 | -- | |
| Quit Claim Deed | -- | -- | |
| Deed | -- | -- |
Mortgage History
| Date | Status | Loan Amount | Loan Type |
|---|---|---|---|
| Open | $545,000 | Stand Alone Refi Refinance Of Original Loan | |
| Open | $1,725,000 | Adjustable Rate Mortgage/ARM | |
| Closed | $1,668,750 | Purchase Money Mortgage | |
| Previous Owner | $0 | Unknown | |
| Previous Owner | $2,680,000 | Future Advance Clause Open End Mortgage | |
| Previous Owner | $45,000 | New Conventional |
Property History
| Date | Event | Price | Change | Sq Ft Price |
|---|---|---|---|---|
| 05/10/2019 05/10/19 | Sold | $2,225,000 | -17.4% | $428 / Sq Ft |
| 03/04/2019 03/04/19 | Pending | -- | -- | -- |
| 10/02/2018 10/02/18 | For Sale | $2,695,000 | +134.3% | $518 / Sq Ft |
| 07/25/2017 07/25/17 | Sold | $1,150,000 | -8.0% | $1,053 / Sq Ft |
| 06/02/2017 06/02/17 | Pending | -- | -- | -- |
| 03/10/2017 03/10/17 | For Sale | $1,250,000 | -- | $1,145 / Sq Ft |
Tax History Compared to Growth
Tax History
| Year | Tax Paid | Tax Assessment Tax Assessment Total Assessment is a certain percentage of the fair market value that is determined by local assessors to be the total taxable value of land and additions on the property. | Land | Improvement |
|---|---|---|---|---|
| 2025 | $18,812 | $1,522,150 | $449,330 | $1,072,820 |
| 2024 | $18,168 | $1,522,150 | $449,330 | $1,072,820 |
| 2023 | $17,712 | $1,522,150 | $449,330 | $1,072,820 |
| 2022 | $17,550 | $1,522,150 | $449,330 | $1,072,820 |
| 2021 | $18,548 | $1,540,560 | $406,630 | $1,133,930 |
| 2020 | $18,518 | $1,540,560 | $406,630 | $1,133,930 |
| 2019 | $8,376 | $689,920 | $406,630 | $283,290 |
| 2018 | $5,030 | $406,630 | $406,630 | $0 |
| 2017 | $7,383 | $614,250 | $588,630 | $25,620 |
| 2016 | $7,266 | $614,250 | $588,630 | $25,620 |
| 2015 | $7,840 | $657,440 | $644,980 | $12,460 |
| 2014 | $7,643 | $657,440 | $644,980 | $12,460 |
Agents Affiliated with this Home
-
J
Seller's Agent in 2019
Joy Metalios
William Raveis Real Estate
-
C
Seller Co-Listing Agent in 2019
Concetta Fazio
William Raveis Real Estate
-
Haley Heyer

Buyer's Agent in 2019
Haley Heyer
Compass Connecticut, LLC
(914) 815-0979
5 in this area
21 Total Sales
-
Len Schwartz

Seller's Agent in 2017
Len Schwartz
Keller Williams Prestige Props
(203) 912-5254
1 in this area
149 Total Sales
-
F
Buyer's Agent in 2017
Frank Schiavone
William Raveis Real Estate
Map
Source: Greenwich Association of REALTORS®
MLS Number: 104628
APN: GREE-000012-000000-001903-S000000
- 2 Lakeview Dr
- 10 Lakeview Dr
- 27 Griffith Rd
- 23 W West View Place
- 152 Valley Rd
- 25 Dialstone Ln
- 6 Dorchester Ln
- 51 Old Kings Hwy Unit 5
- 52 Breezemont Ave
- 32 Meyer Place
- 39 Riverside Ave
- 19 Pond Place
- 24 Rippowam Rd
- 75 Cos Cob Ave Unit 10
- 75 Cos Cob Ave Unit 9
- 20 Linwood Ave
- 16 Lia Fail Way
- 523 E Putnam Ave Unit B
- 52 Center Dr
- 44 Valley Rd Unit A
