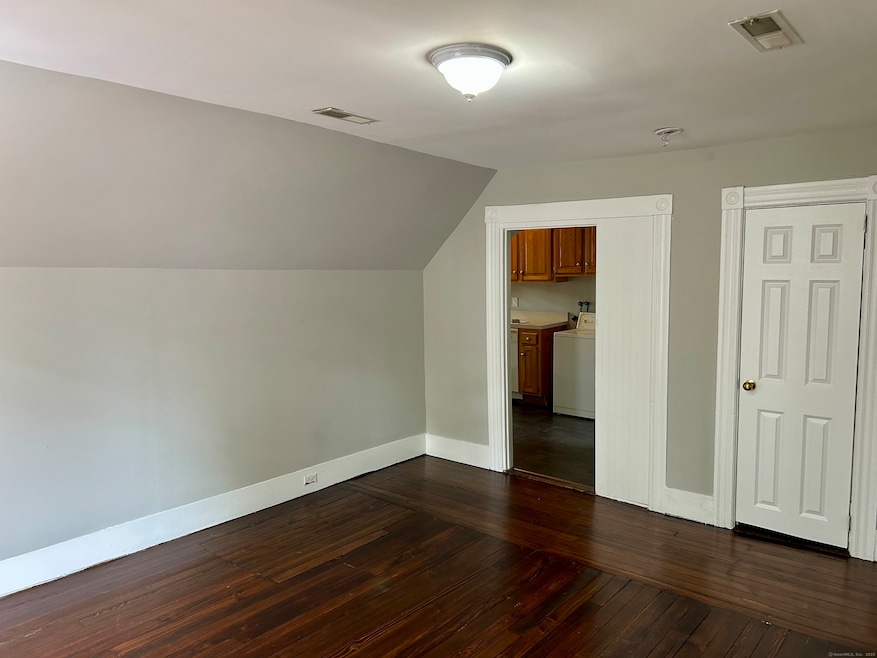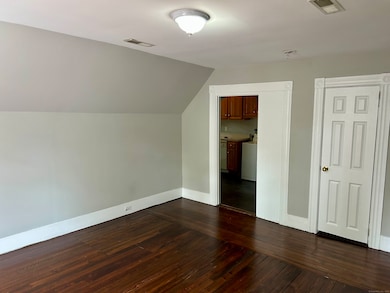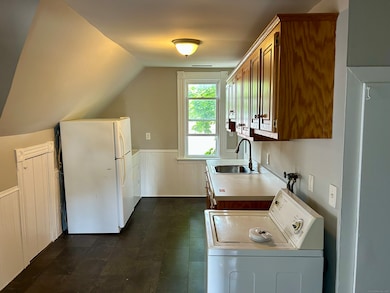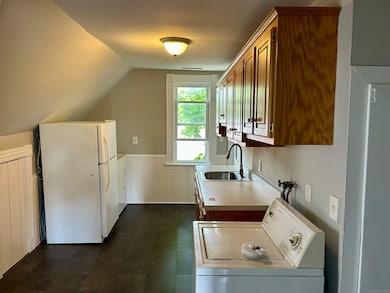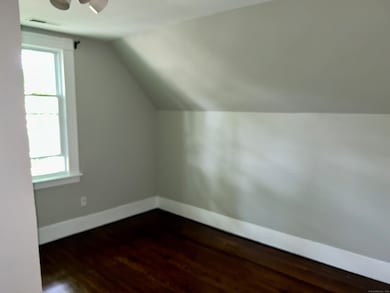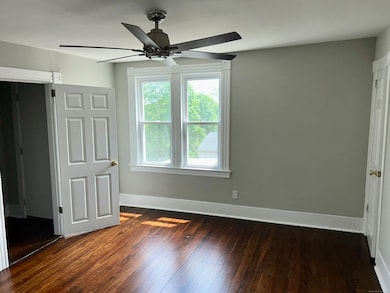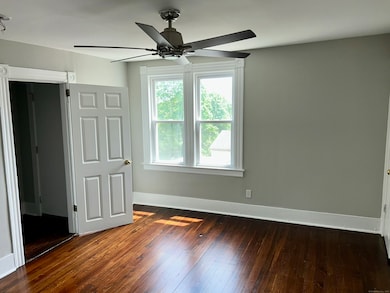51 Shelton Ave Unit 3 Shelton, CT 06484
2
Beds
1
Bath
1,100
Sq Ft
0.26
Acres
About This Home
Come see this newly renovated 3rd floor apartment. Newly refinished hardwood floors. Two bedrooms. Newly tiled kitchen. Freshly painted. Fully applianced. Natural Gas heat. Brand New porch. Great closet and storage space. Just minutes away from downtown and close proximity to RT 8/15/95. Great commuting location.
Property Details
Home Type
- Apartment
Year Built
- Built in 1920
Lot Details
- 0.26 Acre Lot
- Partially Wooded Lot
Interior Spaces
- 1,100 Sq Ft Home
- Basement Fills Entire Space Under The House
- Oven or Range
- Washer
Bedrooms and Bathrooms
- 2 Bedrooms
- 1 Full Bathroom
Utilities
- Heating System Uses Natural Gas
Community Details
- 3 Units
Listing and Financial Details
- Assessor Parcel Number 291257
Map
Source: SmartMLS
MLS Number: 24099669
Nearby Homes
- 91 Shelton Ave
- 37 Lakeview Ave
- 97 Shelton Ave
- 50 West St
- 18 Brook St
- 131 New St
- 255 Canal St E
- 9 Kings Wood Manor
- 51 Wheeler St
- 24 Wall St
- 10 Perry Hill Rd Unit 12
- 145 Canal St Unit 412
- 145 Canal St Unit 104
- 145 Canal St Unit 102
- 92 Walnut Ave
- 259 Riverview Ave
- 876 Howe Ave
- 37 Foley Ave
- 44 Lafayette St
- 33 Oak St
