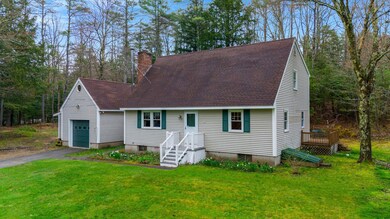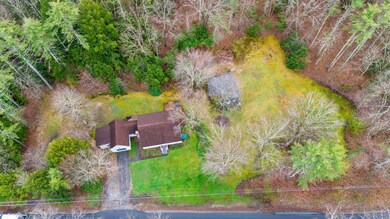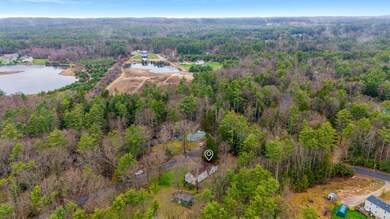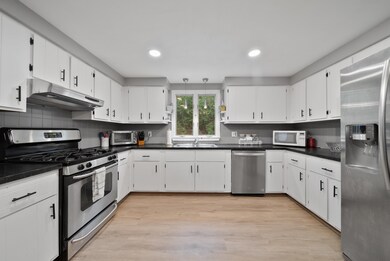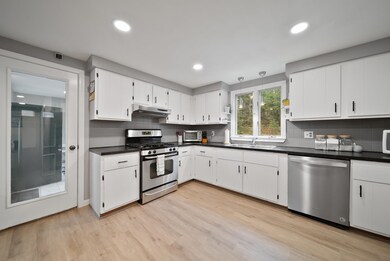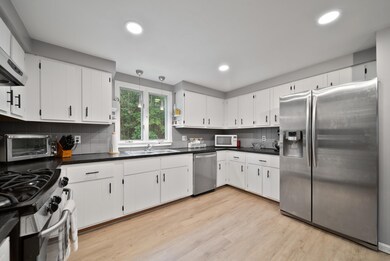
51 Shepard Home Rd Chester, NH 03036
Highlights
- 2.32 Acre Lot
- Corner Lot
- 1 Car Garage
- Cape Cod Architecture
- Baseboard Heating
- Walk-Up Access
About This Home
As of August 2024This Charming Three Bedroom, Two Bathroom Cape Style Home Offers Over 2,000 sq. ft. of Living Space. This Home Has Been Well Cared For And Has Many Updates That Have Been Done Recently, Which Include New Floors And Newly Renovated Bathrooms. The Kitchen Has Been Freshened Up As Well & Features Stainless Appliances And Is Light & Bright. The Dining Room Offers Wide Pine Floors, Fire Place And An Abundance of Natural Light. The Second Floor Of This Home Has Three Bedrooms, All With Wide Pine Flooring As Well As One of The Updated Bathrooms. Looking To Entertain, Enjoy Sitting On The Large Outdoor Deck Out Back Or Making Use of The Spacious Yard. This Home Also Features A One Car Garage With Storage Space Above, As Well As Another Out Building. All Of This Located In The Quintessential Town Of Chester Minutes From Major Road Ways And Part Of The Pinkerton Academy School District. Subject to Seller Securing Suitable Housing. Showing Begin On Saturday May 11.
Last Agent to Sell the Property
Keller Williams Realty-Metropolitan License #065137 Listed on: 05/08/2024

Last Buyer's Agent
Keller Williams Realty-Metropolitan License #065137 Listed on: 05/08/2024

Home Details
Home Type
- Single Family
Est. Annual Taxes
- $6,895
Year Built
- Built in 1973
Lot Details
- 2.32 Acre Lot
- Property fronts a private road
- Corner Lot
- Lot Sloped Up
- Land Lease
Parking
- 1 Car Garage
Home Design
- Cape Cod Architecture
- Concrete Foundation
- Shingle Roof
- Vinyl Siding
Interior Spaces
- 1.5-Story Property
- Partially Finished Basement
- Walk-Up Access
Bedrooms and Bathrooms
- 3 Bedrooms
Schools
- Chester Academy Elementary And Middle School
- Pinkerton Academy High School
Utilities
- Baseboard Heating
- Heating System Uses Oil
- Private Water Source
- Private Sewer
- Internet Available
Listing and Financial Details
- Exclusions: Outdoor Planted Shrub/Tree Planted on Front Right Corner of House When Looking At House From The Road. Dining Room Light Fixture
- Tax Block 033
Ownership History
Purchase Details
Home Financials for this Owner
Home Financials are based on the most recent Mortgage that was taken out on this home.Purchase Details
Purchase Details
Home Financials for this Owner
Home Financials are based on the most recent Mortgage that was taken out on this home.Purchase Details
Home Financials for this Owner
Home Financials are based on the most recent Mortgage that was taken out on this home.Purchase Details
Home Financials for this Owner
Home Financials are based on the most recent Mortgage that was taken out on this home.Purchase Details
Home Financials for this Owner
Home Financials are based on the most recent Mortgage that was taken out on this home.Similar Home in Chester, NH
Home Values in the Area
Average Home Value in this Area
Purchase History
| Date | Type | Sale Price | Title Company |
|---|---|---|---|
| Warranty Deed | $526,133 | None Available | |
| Warranty Deed | $526,133 | None Available | |
| Warranty Deed | $526,133 | None Available | |
| Warranty Deed | -- | None Available | |
| Warranty Deed | -- | None Available | |
| Warranty Deed | -- | None Available | |
| Warranty Deed | -- | None Available | |
| Warranty Deed | -- | None Available | |
| Warranty Deed | -- | None Available | |
| Warranty Deed | -- | None Available | |
| Warranty Deed | -- | None Available | |
| Warranty Deed | -- | None Available | |
| Warranty Deed | -- | None Available | |
| Warranty Deed | -- | -- | |
| Warranty Deed | $232,000 | -- | |
| Deed | $218,900 | -- | |
| Warranty Deed | $232,000 | -- | |
| Deed | $218,900 | -- |
Mortgage History
| Date | Status | Loan Amount | Loan Type |
|---|---|---|---|
| Previous Owner | $265,000 | Stand Alone Refi Refinance Of Original Loan | |
| Previous Owner | $214,828 | Stand Alone Refi Refinance Of Original Loan | |
| Previous Owner | $45,000 | Stand Alone Refi Refinance Of Original Loan | |
| Previous Owner | $213,350 | FHA | |
| Previous Owner | $150,000 | Unknown |
Property History
| Date | Event | Price | Change | Sq Ft Price |
|---|---|---|---|---|
| 08/20/2024 08/20/24 | Sold | $526,100 | +5.2% | $257 / Sq Ft |
| 05/14/2024 05/14/24 | Pending | -- | -- | -- |
| 05/08/2024 05/08/24 | For Sale | $500,000 | +115.5% | $244 / Sq Ft |
| 09/30/2014 09/30/14 | Sold | $232,000 | -9.0% | $114 / Sq Ft |
| 08/12/2014 08/12/14 | Pending | -- | -- | -- |
| 07/16/2014 07/16/14 | For Sale | $254,900 | -- | $125 / Sq Ft |
Tax History Compared to Growth
Tax History
| Year | Tax Paid | Tax Assessment Tax Assessment Total Assessment is a certain percentage of the fair market value that is determined by local assessors to be the total taxable value of land and additions on the property. | Land | Improvement |
|---|---|---|---|---|
| 2024 | $7,650 | $467,600 | $176,800 | $290,800 |
| 2023 | $6,895 | $297,200 | $118,800 | $178,400 |
| 2022 | $6,360 | $297,200 | $118,800 | $178,400 |
| 2021 | $6,194 | $297,200 | $118,800 | $178,400 |
| 2020 | $6,102 | $297,200 | $118,800 | $178,400 |
| 2019 | $6,182 | $297,200 | $118,800 | $178,400 |
| 2018 | $4,850 | $239,300 | $92,900 | $146,400 |
| 2016 | $8,635 | $244,700 | $92,900 | $151,800 |
| 2015 | $5,874 | $238,400 | $92,900 | $145,500 |
| 2014 | $6,094 | $238,400 | $92,900 | $145,500 |
Agents Affiliated with this Home
-
Bill Burke

Seller's Agent in 2024
Bill Burke
Keller Williams Realty-Metropolitan
(603) 548-5315
25 in this area
108 Total Sales
-
Melissa Robbins Starkey

Seller's Agent in 2014
Melissa Robbins Starkey
STARKEY Realty, LLC
(603) 491-8776
118 Total Sales
Map
Source: PrimeMLS
MLS Number: 4994898
APN: CHST-000013-000033
- 00 Dump Rd
- 28 Sandybrook Dr
- 15 Church Rd
- 349 Whittier Dr
- 1 Blueberry Hill Rd
- 35 Reed Rd
- 39 Nathaniel Brown Dr
- 29 Autumn Ln Unit 21
- 31 Autumn Ln Unit 21
- 20 Loggers Ln
- 10 Loggers Ln
- 41 Allen St
- 26 Evelyn Ave
- 8 Phyllis Ave
- 37 Lisa Ave
- 12 Compromise Ln
- 2 Treaty Ct
- 48 Waterford Dr
- 335 Raymond Rd
- 11 Lincoln Dr

