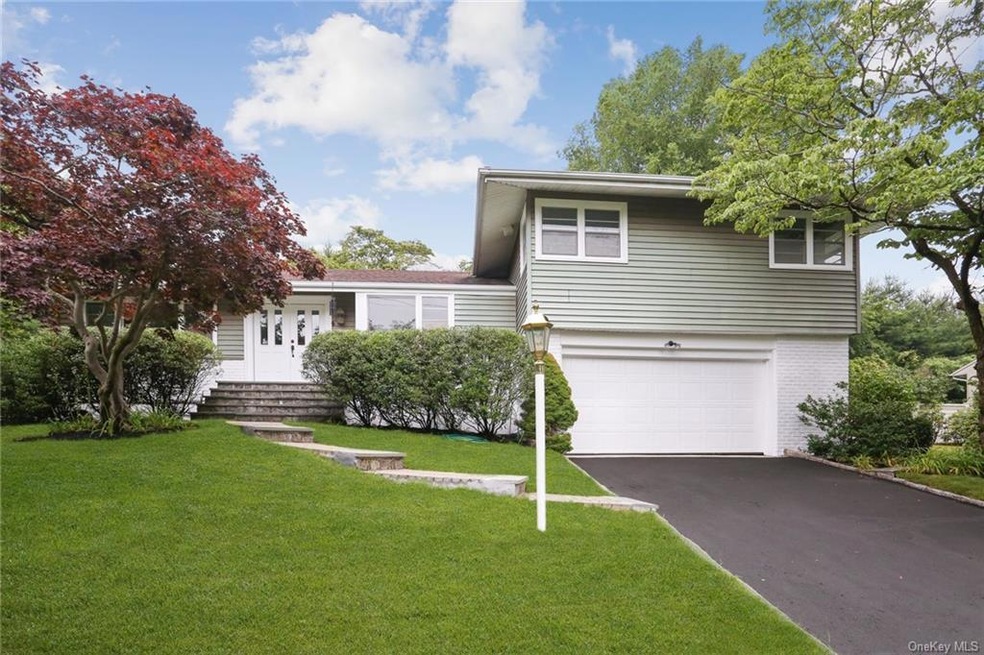
51 Somerset Rd New Rochelle, NY 10804
Pinebrook NeighborhoodEstimated Value: $1,003,000 - $1,148,000
Highlights
- Property is near public transit
- Cathedral Ceiling
- 2 Car Attached Garage
- Albert Leonard Middle School Rated A-
- 1 Fireplace
- Eat-In Kitchen
About This Home
As of February 2020Welcome home to this meticulous split level! Totally renovated in 2014 . Its inviting entry hall flows into the families living room, with marble walled surround fireplace. The sunlit dining area, opens into its gourmet kitchen with stainless steel appliances & white glass countertops and to complete the 1st floor is a child's playroom or home office. A few steps down into a large family room & new half bath with access door to the enormous patio perfect for large gatherings. Upstairs provides a large master suite with new bath plus 2 large bedrooms & new hall bath. The oversized basement provides washer/dryer, cedar closets, lots of storage & utilities. Gas operated generator, security system & sprinkler system to many others to list.
Last Agent to Sell the Property
Patricia Forgione's Realty Brokerage Phone: 914-337-0210 License #31FO0817565 Listed on: 07/01/2019
Home Details
Home Type
- Single Family
Est. Annual Taxes
- $17,422
Year Built
- Built in 1957
Lot Details
- 0.27 Acre Lot
- Level Lot
- Sprinkler System
Parking
- 2 Car Attached Garage
- Driveway
Home Design
- Split Level Home
- Brick Exterior Construction
- Block Exterior
- Vinyl Siding
Interior Spaces
- 2,400 Sq Ft Home
- 3-Story Property
- Cathedral Ceiling
- 1 Fireplace
- Entrance Foyer
- Finished Basement
- Basement Fills Entire Space Under The House
- Home Security System
- Dryer
Kitchen
- Eat-In Kitchen
- Oven
- Dishwasher
Bedrooms and Bathrooms
- 3 Bedrooms
- Walk-In Closet
- Powder Room
Schools
- William B Ward Elementary School
- Albert Leonard Middle School
- New Rochelle High School
Utilities
- Forced Air Heating and Cooling System
- Heating System Uses Natural Gas
- Private Water Source
Additional Features
- Patio
- Property is near public transit
Community Details
- Park
Listing and Financial Details
- Exclusions: Chandelier(s),Selected Light Fixtures
- Assessor Parcel Number 1000-000-007-02846-000-0026
Ownership History
Purchase Details
Home Financials for this Owner
Home Financials are based on the most recent Mortgage that was taken out on this home.Purchase Details
Home Financials for this Owner
Home Financials are based on the most recent Mortgage that was taken out on this home.Purchase Details
Similar Homes in New Rochelle, NY
Home Values in the Area
Average Home Value in this Area
Purchase History
| Date | Buyer | Sale Price | Title Company |
|---|---|---|---|
| Pizzo Susan | $719,000 | Stewart Title Insurance Co | |
| Gigante Salvatore L | $566,500 | Multiple | |
| Hart Edward | $515,000 | First American Title Ins Co |
Mortgage History
| Date | Status | Borrower | Loan Amount |
|---|---|---|---|
| Previous Owner | Gigante Salvatore L | $452,000 | |
| Previous Owner | Ballot Donald E | $220,000 |
Property History
| Date | Event | Price | Change | Sq Ft Price |
|---|---|---|---|---|
| 02/12/2020 02/12/20 | Sold | $719,000 | -5.3% | $300 / Sq Ft |
| 01/23/2020 01/23/20 | Pending | -- | -- | -- |
| 08/01/2019 08/01/19 | Price Changed | $759,000 | -1.3% | $316 / Sq Ft |
| 07/01/2019 07/01/19 | For Sale | $769,000 | +34.9% | $320 / Sq Ft |
| 05/02/2014 05/02/14 | Sold | $570,000 | -4.8% | $238 / Sq Ft |
| 02/14/2014 02/14/14 | Pending | -- | -- | -- |
| 12/12/2013 12/12/13 | For Sale | $599,000 | -- | $250 / Sq Ft |
Tax History Compared to Growth
Tax History
| Year | Tax Paid | Tax Assessment Tax Assessment Total Assessment is a certain percentage of the fair market value that is determined by local assessors to be the total taxable value of land and additions on the property. | Land | Improvement |
|---|---|---|---|---|
| 2024 | $4,770 | $14,250 | $5,400 | $8,850 |
| 2023 | $17,011 | $14,250 | $5,400 | $8,850 |
| 2022 | $18,384 | $14,250 | $5,400 | $8,850 |
| 2021 | $18,301 | $14,250 | $5,400 | $8,850 |
| 2020 | $15,491 | $14,250 | $5,400 | $8,850 |
| 2019 | $17,423 | $14,250 | $5,400 | $8,850 |
| 2018 | $13,243 | $14,250 | $5,400 | $8,850 |
| 2017 | $9,323 | $14,250 | $5,400 | $8,850 |
| 2016 | $14,017 | $14,250 | $5,400 | $8,850 |
| 2015 | $16,135 | $14,250 | $5,400 | $8,850 |
| 2014 | $16,135 | $14,250 | $5,400 | $8,850 |
| 2013 | $16,135 | $18,850 | $5,400 | $13,450 |
Agents Affiliated with this Home
-
Patricia Forgione

Seller's Agent in 2020
Patricia Forgione
Patricia Forgione's Realty
(914) 760-0333
29 Total Sales
-
Patricia Dalton
P
Buyer's Agent in 2020
Patricia Dalton
Patricia Forgione's Realty
(914) 573-9473
19 Total Sales
-
MaryAnn Giacobbe

Seller's Agent in 2014
MaryAnn Giacobbe
Houlihan Lawrence Inc.
(914) 424-4651
66 Total Sales
-
N
Buyer's Agent in 2014
Non Non OneKey Agent
Non-Member MLS
Map
Source: OneKey® MLS
MLS Number: KEY4973240
APN: 1000-000-007-02846-000-0026
- 93 Hillandale Dr
- 55 Coutant Dr
- 42 Brookridge Rd
- 240 Winding Brook Rd
- 4 Bradford Rd
- 81 Winding Brook Rd
- 1 Pinebrook Hollow Dr
- 807 Weaver St
- 46 Griffen Ave
- 22 Old Lyme Rd
- 64 Griffen Ave
- 8 Richmond Ln
- 33 Grand Park Ave
- 2 Coventry Ct
- 417 Quaker Ridge Rd
- 42 Gaby Ln
- 35 Rockwood Place
- 629 Pinebrook Blvd
- 171 Van Etten Blvd
- 53 Seton Dr
