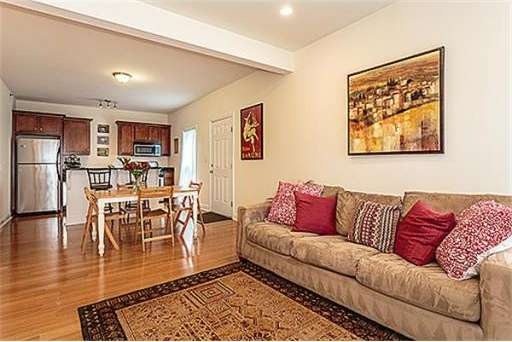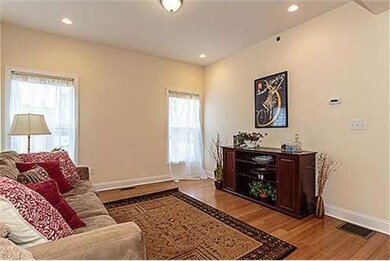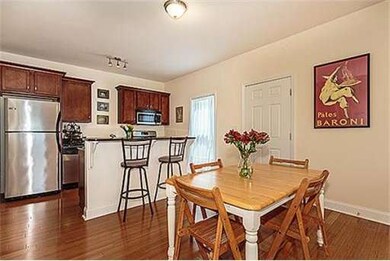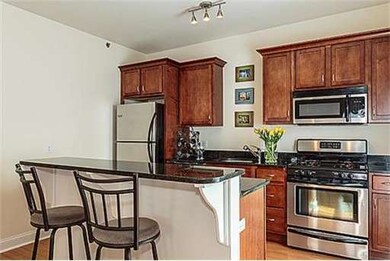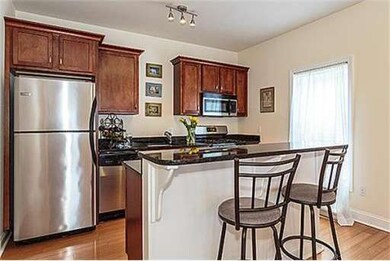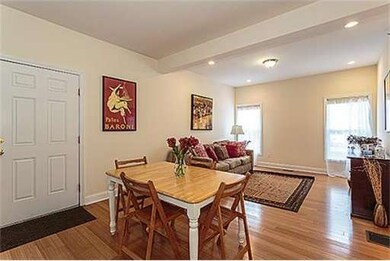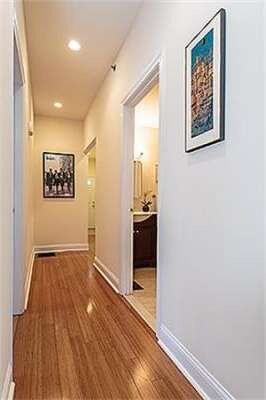
51 Taylor St Unit 2 Waltham, MA 02453
South Side NeighborhoodAbout This Home
As of April 2018Why pay Cambridge and Boston prices? If convenience is important to you, this is your home. Sun-filled condo in peaceful and quiet neighborhood. Near Commuter Rail to North Station/Porter & many express buses. “Walkability score†is 94 out 100! Have your friends join you at Moody Street's best restaurants. Let them drive... Short walk to Waltham Common, grocery store, playgrounds, parks. Spend afternoon browsing the coolest Charles River Museum - a historic 1814 Boston mill. This home has an inviting and well designed, open layout: living room is open to dining room and kitchen. Gas cooking. There is a lot of light and plenty of space to cook, which makes it a pleasure to spend time preparing food & entertaining. Two good size bedrooms, in-unit Washer/Dryer, big closets and additional storage in the basement. Bamboo floors. Central A/C. 2008 condo conversion. Roof 2011. Lots of room to breath with high ceilings. Friendly 6 unit/solid association. Pet friendly. Walk everywhere.
Property Details
Home Type
Condominium
Est. Annual Taxes
$4,025
Year Built
1900
Lot Details
0
Listing Details
- Unit Level: 1
- Unit Placement: Corner, Front
- Special Features: None
- Property Sub Type: Condos
- Year Built: 1900
Interior Features
- Has Basement: Yes
- Number of Rooms: 4
- Amenities: Public Transportation, Shopping, Park, Medical Facility, Highway Access, Public School, T-Station, University
- Electric: Circuit Breakers
- Energy: Insulated Windows
- Flooring: Wood
- Bedroom 2: First Floor, 11X12
- Bathroom #1: First Floor
- Kitchen: First Floor, 9X12
- Living Room: First Floor, 10X12
- Master Bedroom: First Floor, 12X15
- Master Bedroom Description: Closet, Flooring - Wood
- Dining Room: First Floor, 10X12
Exterior Features
- Construction: Stone/Concrete
- Exterior: Vinyl
Garage/Parking
- Parking: On Street Permit
- Parking Spaces: 0
Utilities
- Hot Water: Natural Gas
- Utility Connections: for Gas Range, for Gas Oven, for Gas Dryer, Washer Hookup
Condo/Co-op/Association
- Association Fee Includes: Water, Sewer, Master Insurance, Exterior Maintenance
- Management: Owner Association
- Pets Allowed: Yes
- No Units: 6
- Unit Building: 2
Ownership History
Purchase Details
Home Financials for this Owner
Home Financials are based on the most recent Mortgage that was taken out on this home.Purchase Details
Home Financials for this Owner
Home Financials are based on the most recent Mortgage that was taken out on this home.Purchase Details
Home Financials for this Owner
Home Financials are based on the most recent Mortgage that was taken out on this home.Similar Homes in Waltham, MA
Home Values in the Area
Average Home Value in this Area
Purchase History
| Date | Type | Sale Price | Title Company |
|---|---|---|---|
| Not Resolvable | $435,000 | -- | |
| Not Resolvable | $283,000 | -- | |
| Deed | $274,900 | -- |
Mortgage History
| Date | Status | Loan Amount | Loan Type |
|---|---|---|---|
| Open | $341,000 | Stand Alone Refi Refinance Of Original Loan | |
| Closed | $348,000 | New Conventional | |
| Previous Owner | $268,860 | New Conventional | |
| Previous Owner | $233,400 | Purchase Money Mortgage |
Property History
| Date | Event | Price | Change | Sq Ft Price |
|---|---|---|---|---|
| 04/24/2018 04/24/18 | Sold | $435,000 | +8.8% | $441 / Sq Ft |
| 03/14/2018 03/14/18 | Pending | -- | -- | -- |
| 03/07/2018 03/07/18 | For Sale | $400,000 | +41.3% | $406 / Sq Ft |
| 05/30/2014 05/30/14 | Sold | $283,000 | 0.0% | $287 / Sq Ft |
| 05/19/2014 05/19/14 | Pending | -- | -- | -- |
| 04/17/2014 04/17/14 | Off Market | $283,000 | -- | -- |
| 04/10/2014 04/10/14 | For Sale | $290,000 | -- | $294 / Sq Ft |
Tax History Compared to Growth
Tax History
| Year | Tax Paid | Tax Assessment Tax Assessment Total Assessment is a certain percentage of the fair market value that is determined by local assessors to be the total taxable value of land and additions on the property. | Land | Improvement |
|---|---|---|---|---|
| 2025 | $4,025 | $409,900 | $0 | $409,900 |
| 2024 | $3,893 | $403,800 | $0 | $403,800 |
| 2023 | $3,948 | $382,600 | $0 | $382,600 |
| 2022 | $4,145 | $372,100 | $0 | $372,100 |
| 2021 | $4,550 | $401,900 | $0 | $401,900 |
| 2020 | $4,591 | $384,200 | $0 | $384,200 |
| 2019 | $3,676 | $290,400 | $0 | $290,400 |
| 2018 | $3,662 | $290,400 | $0 | $290,400 |
| 2017 | $3,647 | $290,400 | $0 | $290,400 |
| 2016 | $3,356 | $274,200 | $0 | $274,200 |
| 2015 | $3,244 | $247,100 | $0 | $247,100 |
Agents Affiliated with this Home
-
Shirley Chatelain

Seller's Agent in 2018
Shirley Chatelain
Coldwell Banker Realty - Newton
(617) 331-9141
1 in this area
39 Total Sales
-
E
Buyer's Agent in 2018
Ellen Sherman
Berkshire Hathaway HomeServices Commonwealth Real Estate
-
Katya Pitts

Seller's Agent in 2014
Katya Pitts
Leading Edge Real Estate
(617) 335-8552
43 Total Sales
-
Dave DiGregorio Jr.

Buyer's Agent in 2014
Dave DiGregorio Jr.
Coldwell Banker Realty - Waltham
(617) 909-7888
51 in this area
621 Total Sales
Map
Source: MLS Property Information Network (MLS PIN)
MLS Number: 71659308
APN: WALT-000069-000019-000001-000004
- 36 Taylor St Unit 1
- 61 Hall St Unit 7
- 61 Hall St Unit 9
- 61 Hall St Unit 3
- 3 Lowell St Unit 1
- 75 Pine St Unit 21
- 103-105 Pine St
- 41 Walnut St Unit 22
- 15 Alder St Unit 1
- 40 Myrtle St Unit 9
- 55-57 Crescent St
- 85 Crescent St
- 73 Cherry St Unit 1
- 306 Newton St
- 308 Newton St Unit 2
- 125 Ash St Unit 1
- 134 Brown St
- 132 Myrtle St Unit 1
- 41 Oak St Unit 2
- 7-11.5 Felton
