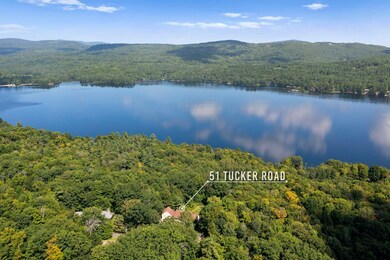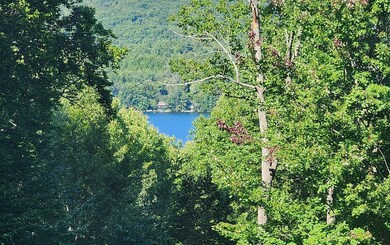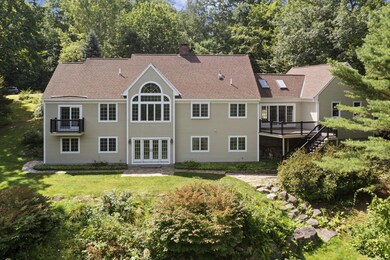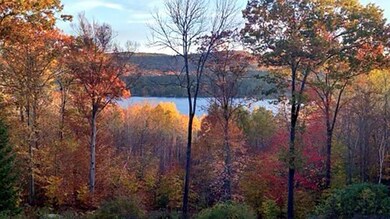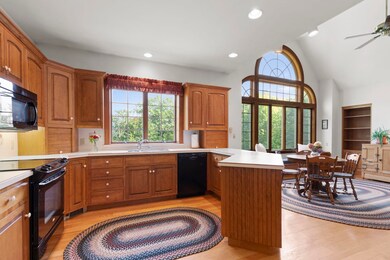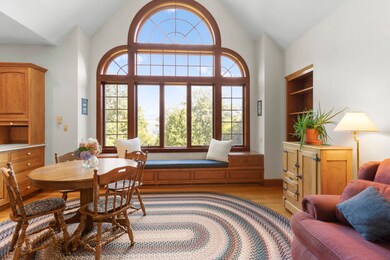
51 Tucker Rd New London, NH 03257
Highlights
- Lake View
- Deck
- Multiple Fireplaces
- 4.2 Acre Lot
- Wood Burning Stove
- Cathedral Ceiling
About This Home
As of October 2024Absolutely stunning custom home sited on 4.2 acres overlooking Pleasant Lake and the gorgeous mountains of the Sunapee region! Be ready to fall in love! Thoughtfully designed and and built to perfection. Easy one level living with additional bedrooms, family room and kitchenette/wet bar area in the walk-out lower level. Delightful kitchen with handsome cherry cabinetry and an abundance of storage opens to fireplaced great room with panoramic views of the mountains and Pleasant Lake. Dining room with pretty chair rail and wainscotting leads to formal living room with tons of natural light and wood burning fireplace. Cozy study with cherry accents. Primary suite with walk-in closet, private balcony overlooking the mountains and lake and private bath with jetted tub and shower. Hardwood floors throughout the main level. Spacious breezeway leads to the garage and back deck with Brazilian Walnut decking and stairs to the back gardens. Laundry and half bath complete the main level. Lower level offers an awesome family room with wood stove, 2 additional bedrooms, 3/4 bath, kitchenette area, cedar closet, workshop and utility areas. Standby propane fired generator. Central vacuum. Many options to expand in the unfinished attic and large area over the garage. 9 Ft. ceilings. Less than 5 minutes to downtown New London and Colby Sawyer College. Also 5 minutes to Elkins Beach on Pleasant Lake - bring your boat & kayak!
Last Agent to Sell the Property
Russell Associates Inc. License #043000 Listed on: 08/29/2024
Home Details
Home Type
- Single Family
Est. Annual Taxes
- $7,614
Year Built
- Built in 1993
Lot Details
- 4.2 Acre Lot
- Property fronts a private road
- Lot Sloped Up
- Garden
- Property is zoned ARR
Parking
- 2 Car Garage
- Driveway
Home Design
- Poured Concrete
- Wood Frame Construction
- Shingle Roof
- Wood Siding
- Clapboard
Interior Spaces
- 1-Story Property
- Central Vacuum
- Cathedral Ceiling
- Ceiling Fan
- Multiple Fireplaces
- Wood Burning Stove
- Wood Burning Fireplace
- Lake Views
Kitchen
- Electric Range
- <<microwave>>
- Dishwasher
Flooring
- Wood
- Carpet
- Ceramic Tile
Bedrooms and Bathrooms
- 3 Bedrooms
- En-Suite Primary Bedroom
- Cedar Closet
- Walk-In Closet
Laundry
- Laundry on main level
- Dryer
- Washer
Finished Basement
- Walk-Out Basement
- Basement Fills Entire Space Under The House
- Connecting Stairway
- Interior and Exterior Basement Entry
- Basement Storage
- Natural lighting in basement
Accessible Home Design
- Standby Generator
Outdoor Features
- Balcony
- Deck
Schools
- Kearsarge Elementary New London
- Kearsarge Regional Middle Sch
- Kearsarge Regional High School
Utilities
- Zoned Heating
- Baseboard Heating
- Hot Water Heating System
- Heating System Uses Oil
- 200+ Amp Service
- Propane
- Private Water Source
- Drilled Well
- Septic Tank
- Private Sewer
- Leach Field
- Internet Available
- Phone Available
- Cable TV Available
Community Details
- Hall Farm Subdivision
Listing and Financial Details
- Tax Lot 9
Ownership History
Purchase Details
Home Financials for this Owner
Home Financials are based on the most recent Mortgage that was taken out on this home.Similar Homes in New London, NH
Home Values in the Area
Average Home Value in this Area
Purchase History
| Date | Type | Sale Price | Title Company |
|---|---|---|---|
| Fiduciary Deed | $815,000 | None Available |
Mortgage History
| Date | Status | Loan Amount | Loan Type |
|---|---|---|---|
| Open | $600,000 | Purchase Money Mortgage | |
| Previous Owner | $135,000 | Unknown | |
| Previous Owner | $110,000 | Unknown |
Property History
| Date | Event | Price | Change | Sq Ft Price |
|---|---|---|---|---|
| 10/16/2024 10/16/24 | Sold | $815,000 | +2.0% | $257 / Sq Ft |
| 09/04/2024 09/04/24 | Pending | -- | -- | -- |
| 08/29/2024 08/29/24 | For Sale | $799,000 | -- | $252 / Sq Ft |
Tax History Compared to Growth
Tax History
| Year | Tax Paid | Tax Assessment Tax Assessment Total Assessment is a certain percentage of the fair market value that is determined by local assessors to be the total taxable value of land and additions on the property. | Land | Improvement |
|---|---|---|---|---|
| 2024 | $8,486 | $730,900 | $328,600 | $402,300 |
| 2023 | $7,901 | $730,900 | $328,600 | $402,300 |
| 2022 | $7,475 | $471,300 | $187,100 | $284,200 |
| 2021 | $7,253 | $471,300 | $187,100 | $284,200 |
| 2020 | $3,250 | $471,300 | $187,100 | $284,200 |
| 2019 | $3,197 | $471,300 | $187,100 | $284,200 |
| 2018 | $9,195 | $478,200 | $218,500 | $259,700 |
| 2017 | $7,656 | $478,200 | $218,500 | $259,700 |
| 2016 | $9,172 | $478,200 | $218,500 | $259,700 |
| 2015 | $7,254 | $469,500 | $218,500 | $251,000 |
| 2014 | $7,188 | $469,500 | $218,500 | $251,000 |
| 2013 | $6,631 | $440,600 | $185,200 | $255,400 |
Agents Affiliated with this Home
-
Kristen Russell

Seller's Agent in 2024
Kristen Russell
Russell Associates Inc.
(603) 502-6198
1 in this area
54 Total Sales
-
Margaret Weathers

Buyer's Agent in 2024
Margaret Weathers
Four Seasons Sotheby's Int'l Realty
(603) 491-9998
28 in this area
100 Total Sales
Map
Source: PrimeMLS
MLS Number: 5011907
APN: NLDN-000076-000004
- 58 Kearsarge Rd
- Lot 6 Sargent Rd
- 0 Shaker Rd
- 000 Shaker Rd
- 157 Seamans Rd
- 373 Lakeshore Dr
- 44 Buker Way
- 45 Scythe Shop Rd
- Lot 2 Laurel Ln
- 906 Main St
- 0 Fairway Ln Unit 5043163
- 173 Squires Ln
- 281 Barrett Rd
- 93 Rowell Hill Rd
- 65 Barrett Rd
- 379 Brookside Dr
- 16 Mountain Overlook
- 64 Morgan Hill Rd
- 217 Granite Hill Rd
- 39 Hilltop Place

