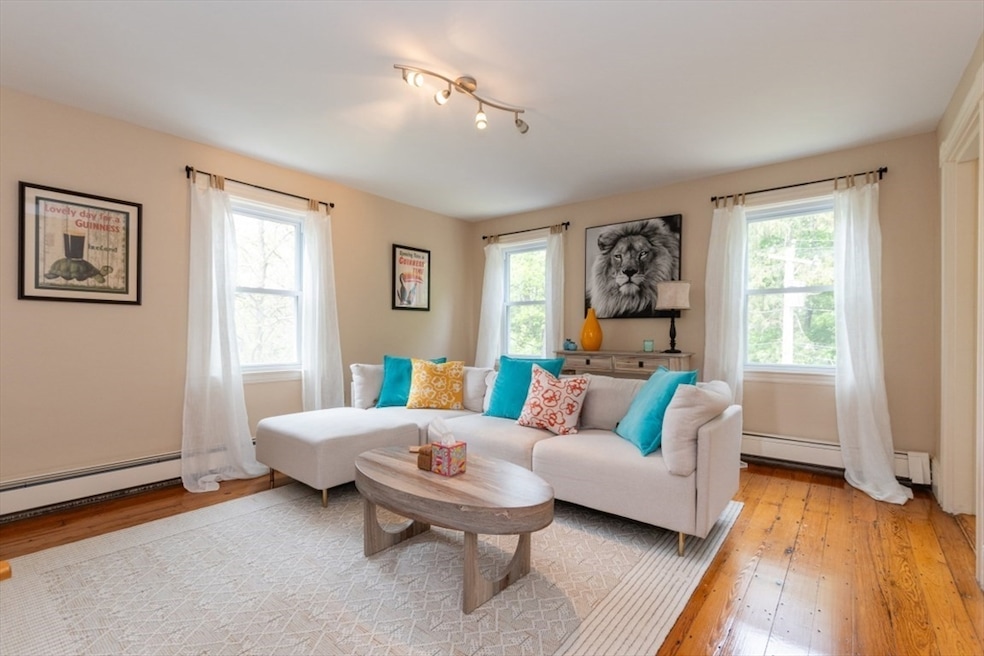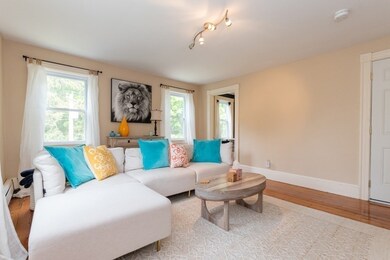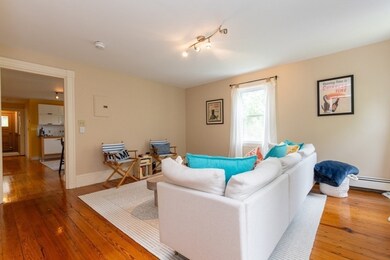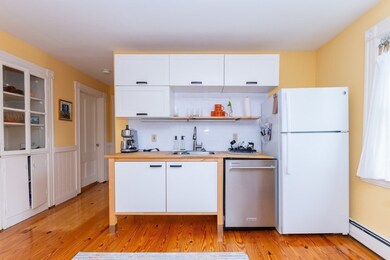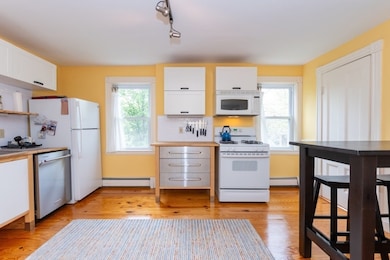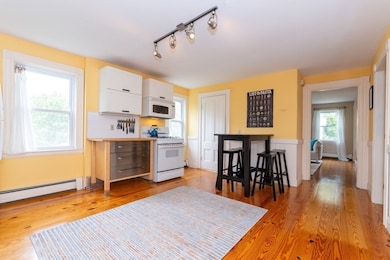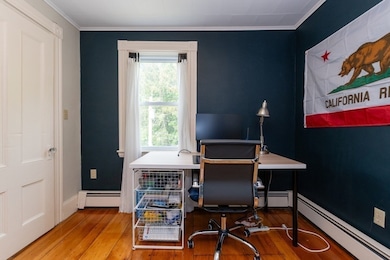51 Vine Rock St Unit 3 Dedham, MA 02026
Riverdale NeighborhoodHighlights
- Property is near public transit
- Wood Flooring
- Jogging Path
- Dedham High School Rated A-
- Home Office
- Porch
About This Home
Available now: charming top-floor 2 bedroom -- plus home office -- apartment on a quiet, tree-lined street in Dedham's Riverdale neighborhood. This inviting home has a sunny and spacious living room with warm wide pine floors, and an elegant home office. The eat-in kitchen has a pantry and updated cabinets. Both bedrooms are in the back of the home, alongside a full bath with a tub and shower, ample storage in private laundry. Outside is an exclusive large back deck, a spacious common yard, and garage parking to go with an additional driveway space. Home is in an amazing location - directly across from 600 acres of trails, hiking, canoeing and more at Cutler Park Reservation-- and a short drive to Hersey MBTA (Needham) and easy access to I-95/MA Pike. Pets considered on a case-by-case basis. Property can be rented partially furnished.
Condo Details
Home Type
- Condominium
Est. Annual Taxes
- $5,882
Year Built
- Built in 1900
Lot Details
- Near Conservation Area
- Garden
Parking
- 1 Car Garage
Interior Spaces
- 967 Sq Ft Home
- 1-Story Property
- Light Fixtures
- Window Screens
- Dining Area
- Home Office
- Wood Flooring
Kitchen
- Range
- Microwave
- Freezer
- Dishwasher
Bedrooms and Bathrooms
- 2 Bedrooms
- Primary bedroom located on third floor
- 1 Full Bathroom
Outdoor Features
- Outdoor Storage
- Rain Gutters
- Porch
Location
- Property is near public transit
- Property is near schools
Schools
- Riverdale Elementary School
- Dedham Middle School
- Dedham High School
Utilities
- No Cooling
- Heating System Uses Natural Gas
- Baseboard Heating
Listing and Financial Details
- Security Deposit $1,500
- Rent includes water, sewer, extra storage, garden area, furnishings (see remarks), parking
- Assessor Parcel Number 4589749
Community Details
Overview
- Property has a Home Owners Association
Amenities
- Common Area
- Laundry Facilities
Recreation
- Park
- Jogging Path
Pet Policy
- Call for details about the types of pets allowed
Map
Source: MLS Property Information Network (MLS PIN)
MLS Number: 73378847
APN: DEDH-000012-000000-000053-000003
- 108 Needham St
- 56 Pine Hill Rd
- 33 Trimount St
- 17 Bayard St
- 56 Riverview St
- 35 Fairfield St
- 342 Needham St
- 28 Beacon St
- 300 Spring St
- 7 Gould St
- 40 Laurie Ave
- 188 Gardner St Unit 188
- 45 Moville St
- 31 Arcadia Ave
- 200 Spring St
- 41 Wycliff Ave
- 1214 Vfw Pkwy Unit 37
- 29 Berkeley Rd
- 67 Pine St Unit 2
- 97 Baker St
