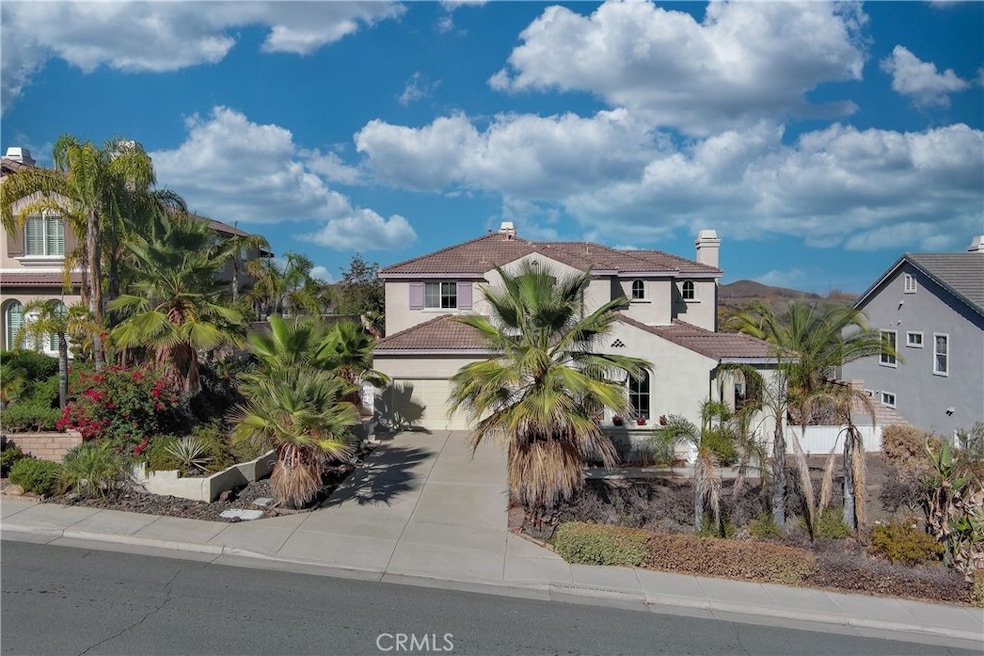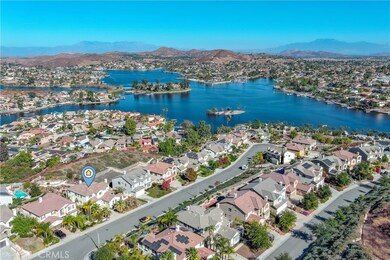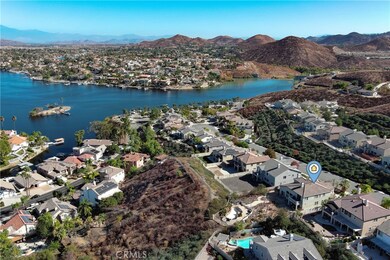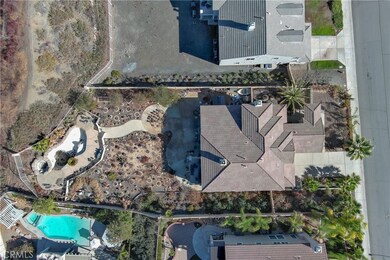
51 Volta Del Tintori St Lake Elsinore, CA 92532
Tuscany Hills NeighborhoodHighlights
- Fitness Center
- Lake View
- Deck
- In Ground Pool
- Clubhouse
- 2-minute walk to Holiday Harbor
About This Home
As of April 2025Enjoy breathtaking lake views from this 4-bedroom, 2.5-bathroom home with 3,353 square feet. Boasting soaring high ceilings and a thoughtfully designed floor plan, this home is perfect for both everyday living and entertaining.
The inviting formal living room and dining room offer space for hosting guests. At the heart of the home, the bright and airy kitchen opens into the expansive family great room, creating a seamless flow for gatherings. Step outside to your private backyard featuring a pool and spa, ideal for relaxation or entertaining. A convenient slab is ready for a gazebo, allowing you to further customize your outdoor retreat.
The chef’s kitchen is equipped with stainless steel appliances, ensuring both style and functionality. The spacious owner's suite, located on the main floor, offers a retreat with a large owner's bathroom. A second bedroom is also conveniently located downstairs, perfect for guests or a home office.
Upstairs, you'll find two additional bedrooms and a spacious bonus room that measures approximately 17' x 29'. This versatile space includes a wet bar and refrigerator, making it an excellent spot for relaxation or entertainment. The bonus room opens to a private 8' x 16' patio, where you can enjoy the lake views.
The home also features a 3 car split garage and water purification system.
Last Agent to Sell the Property
Century 21 Masters Brokerage Phone: 951-326-5000 License #01048979 Listed on: 11/12/2024

Home Details
Home Type
- Single Family
Est. Annual Taxes
- $6,472
Year Built
- Built in 2005
Lot Details
- 0.34 Acre Lot
- Wrought Iron Fence
- Wood Fence
- Block Wall Fence
HOA Fees
- $197 Monthly HOA Fees
Parking
- 3 Car Direct Access Garage
- Parking Available
- Driveway
Property Views
- Lake
- Hills
Home Design
- Fixer Upper
- Slab Foundation
- Frame Construction
- Tile Roof
- Stucco
Interior Spaces
- 3,353 Sq Ft Home
- 2-Story Property
- High Ceiling
- Recessed Lighting
- Entryway
- Family Room with Fireplace
- Family Room Off Kitchen
- Living Room with Fireplace
- Dining Room
- Bonus Room
- Tile Flooring
- Laundry Room
Kitchen
- Open to Family Room
- Breakfast Bar
- Kitchen Island
- Granite Countertops
Bedrooms and Bathrooms
- 4 Bedrooms | 2 Main Level Bedrooms
- Primary Bedroom on Main
- Walk-In Closet
- Dual Vanity Sinks in Primary Bathroom
- Bathtub with Shower
- Walk-in Shower
Home Security
- Carbon Monoxide Detectors
- Fire and Smoke Detector
Pool
- In Ground Pool
- In Ground Spa
Outdoor Features
- Deck
- Covered patio or porch
- Exterior Lighting
- Rain Gutters
Location
- Suburban Location
Utilities
- Central Heating and Cooling System
- Underground Utilities
- Natural Gas Connected
- Cable TV Available
Listing and Financial Details
- Tax Lot 90
- Tax Tract Number 28751
- Assessor Parcel Number 363781006
- $3,027 per year additional tax assessments
Community Details
Overview
- Tuscany Hills Association, Phone Number (909) 245-9102
- Keystone Pacific HOA
Amenities
- Clubhouse
Recreation
- Community Playground
- Fitness Center
- Community Pool
- Community Spa
Ownership History
Purchase Details
Home Financials for this Owner
Home Financials are based on the most recent Mortgage that was taken out on this home.Purchase Details
Home Financials for this Owner
Home Financials are based on the most recent Mortgage that was taken out on this home.Purchase Details
Purchase Details
Purchase Details
Home Financials for this Owner
Home Financials are based on the most recent Mortgage that was taken out on this home.Purchase Details
Home Financials for this Owner
Home Financials are based on the most recent Mortgage that was taken out on this home.Similar Homes in Lake Elsinore, CA
Home Values in the Area
Average Home Value in this Area
Purchase History
| Date | Type | Sale Price | Title Company |
|---|---|---|---|
| Grant Deed | $850,000 | Wfg National Title | |
| Grant Deed | $600,000 | Stewart Title Of California | |
| Grant Deed | $262,000 | Fidelity National Title Co | |
| Interfamily Deed Transfer | -- | Fidelity National Title Co | |
| Grant Deed | $660,000 | New Century Title | |
| Grant Deed | $608,000 | First American Title Nhs |
Mortgage History
| Date | Status | Loan Amount | Loan Type |
|---|---|---|---|
| Open | $764,990 | New Conventional | |
| Previous Owner | $540,000 | New Conventional | |
| Previous Owner | $528,000 | Purchase Money Mortgage | |
| Previous Owner | $60,000 | Credit Line Revolving | |
| Previous Owner | $486,008 | Purchase Money Mortgage |
Property History
| Date | Event | Price | Change | Sq Ft Price |
|---|---|---|---|---|
| 04/30/2025 04/30/25 | Sold | $849,990 | 0.0% | $254 / Sq Ft |
| 02/09/2025 02/09/25 | For Sale | $849,990 | +41.7% | $254 / Sq Ft |
| 12/06/2024 12/06/24 | Sold | $600,000 | -20.0% | $179 / Sq Ft |
| 11/19/2024 11/19/24 | Pending | -- | -- | -- |
| 11/12/2024 11/12/24 | For Sale | $750,000 | -- | $224 / Sq Ft |
Tax History Compared to Growth
Tax History
| Year | Tax Paid | Tax Assessment Tax Assessment Total Assessment is a certain percentage of the fair market value that is determined by local assessors to be the total taxable value of land and additions on the property. | Land | Improvement |
|---|---|---|---|---|
| 2025 | $6,472 | $1,350,000 | $150,000 | $1,200,000 |
| 2023 | $6,472 | $322,621 | $98,507 | $224,114 |
| 2022 | $6,260 | $316,296 | $96,576 | $219,720 |
| 2021 | $6,232 | $310,095 | $94,683 | $215,412 |
| 2020 | $6,179 | $306,917 | $93,713 | $213,204 |
| 2019 | $6,096 | $300,900 | $91,876 | $209,024 |
| 2018 | $6,027 | $295,001 | $90,075 | $204,926 |
| 2017 | $5,942 | $289,217 | $88,309 | $200,908 |
| 2016 | $5,860 | $283,547 | $86,578 | $196,969 |
| 2015 | $5,781 | $279,290 | $85,279 | $194,011 |
| 2014 | $5,704 | $273,820 | $83,609 | $190,211 |
Agents Affiliated with this Home
-

Seller's Agent in 2025
Adrian Jimenez
MILESTONE REALTY GROUP
(909) 816-3604
1 in this area
70 Total Sales
-

Buyer's Agent in 2025
Lucy Salgado
Century 21 Jervis & Associates
(562) 756-1947
1 in this area
32 Total Sales
-

Seller's Agent in 2024
Karen Myatt
Century 21 Masters
(951) 326-5000
1 in this area
1,209 Total Sales
-

Buyer's Agent in 2024
ANTONIO CASTELAN
IKON PROPERTIES & INVESTMENTS
(909) 241-2010
1 in this area
78 Total Sales
Map
Source: California Regional Multiple Listing Service (CRMLS)
MLS Number: SW24232081
APN: 363-781-006
- 15 Via Del Renal Ct
- 30594 Longhorn Dr
- 21 Via Del Renal Ct
- 21 Via Palmieki Ct
- 21815 Strawberry Ln
- 29 Plaza Lucerna
- 18 Via Palmieki Ct
- 12 Via Palmieki Ct
- 23 Plaza Modena
- 21 Plaza Modena
- 8 Via Del Fico Ct
- 21721 Appaloosa Ct
- 0 Longhorn Dr
- 2 Villa Roma
- 17 Via Scenica
- 21990 Village Way Dr
- 22001 Loch Lomond Dr
- 22244 Treasure Island Dr Unit 5
- 22086 Treasure Island Dr Unit 30
- 0 Via Del Lago



