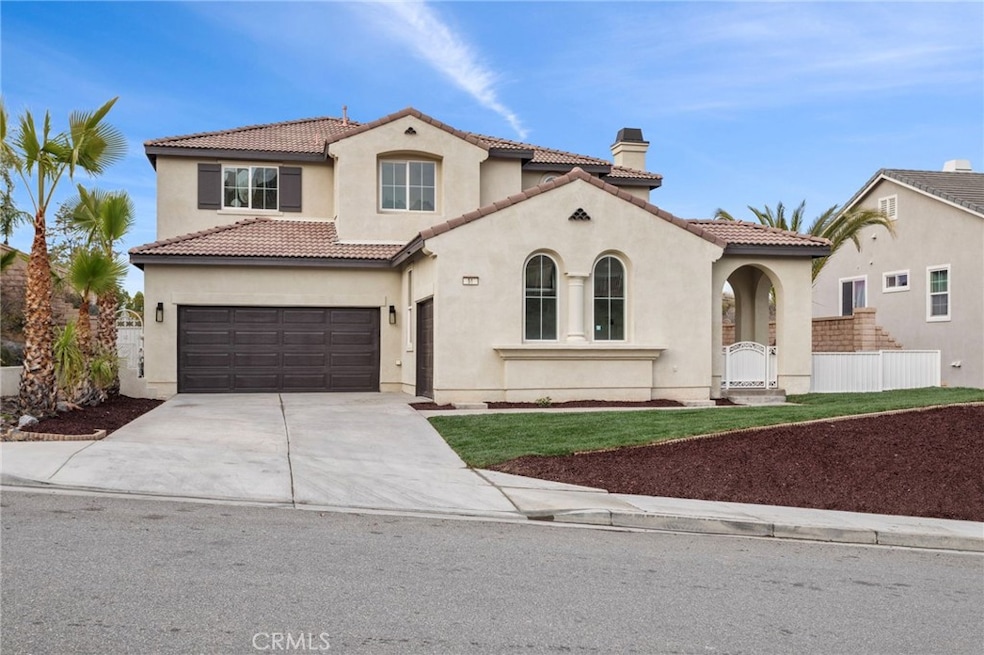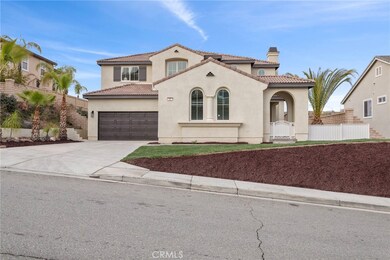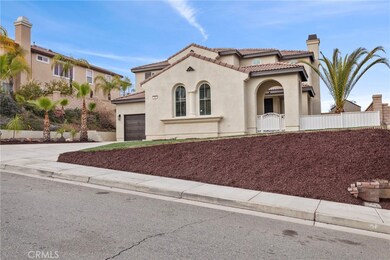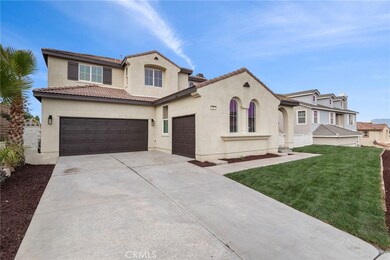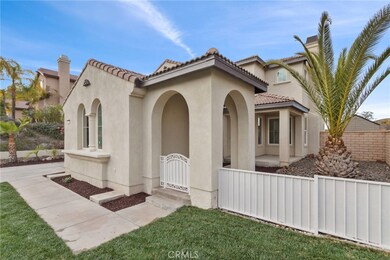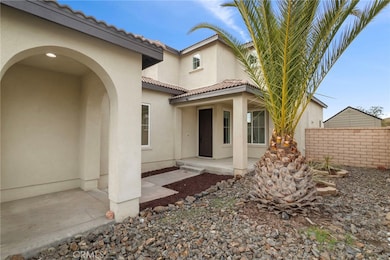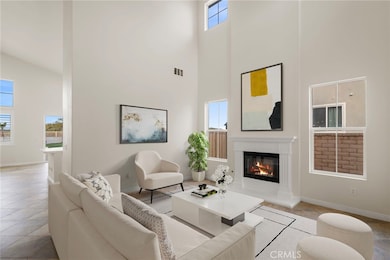
51 Volta Del Tintori St Lake Elsinore, CA 92532
Tuscany Hills NeighborhoodHighlights
- Private Pool
- Updated Kitchen
- Main Floor Primary Bedroom
- Lake View
- Clubhouse
- 2-minute walk to Holiday Harbor
About This Home
As of April 2025Beautifully remodeled cul-de-sac home in Tuscany Hills neighborhood of Lake Elsinore. This home has four bedrooms, three bathrooms, a large loft with a wet bar and balcony overlooking Canyon Lake. The primary bedroom is on the first level of the home with direct access to the spacious backyard including a large grass area, a pool/spa overlooking the lake and all positioned nicely on this 1/3 of an acre lot. The kitchen has a walk in pantry, brand new white shaker cabinets, quartz countertops and new stainless steel appliances. Tile floor throughout in this open layout home with vaulted ceilings bringing in plenty of natural light. The bedrooms are generously sized with two bedrooms on first level and two additional on second level with large loft area as well. This lake view home is conveniently located near freeways, shopping and has so much to offer.
Last Agent to Sell the Property
MILESTONE REALTY GROUP Brokerage Phone: 9098163604 License #01953869 Listed on: 02/09/2025
Home Details
Home Type
- Single Family
Est. Annual Taxes
- $6,472
Year Built
- Built in 2005
Lot Details
- 0.34 Acre Lot
- Cul-De-Sac
- Front and Back Yard Sprinklers
HOA Fees
- $197 Monthly HOA Fees
Parking
- 3 Car Attached Garage
Property Views
- Lake
- Mountain
- Hills
- Neighborhood
Interior Spaces
- 3,353 Sq Ft Home
- 2-Story Property
- Wet Bar
- Recessed Lighting
- Family Room with Fireplace
- Family Room Off Kitchen
- Dining Room
- Laundry Room
Kitchen
- Updated Kitchen
- Open to Family Room
- Eat-In Kitchen
- <<doubleOvenToken>>
- Dishwasher
- Kitchen Island
- Quartz Countertops
- Self-Closing Cabinet Doors
- Disposal
Bedrooms and Bathrooms
- 4 Bedrooms | 2 Main Level Bedrooms
- Primary Bedroom on Main
- 3 Full Bathrooms
Outdoor Features
- Private Pool
- Exterior Lighting
Utilities
- Central Heating and Cooling System
Listing and Financial Details
- Tax Lot 90
- Tax Tract Number 28751
- Assessor Parcel Number 363781006
- $3,087 per year additional tax assessments
Community Details
Overview
- Tuscany Hills Association, Phone Number (951) 245-9102
Amenities
- Community Barbecue Grill
- Clubhouse
Recreation
- Community Pool
- Community Spa
- Park
Ownership History
Purchase Details
Home Financials for this Owner
Home Financials are based on the most recent Mortgage that was taken out on this home.Purchase Details
Home Financials for this Owner
Home Financials are based on the most recent Mortgage that was taken out on this home.Purchase Details
Purchase Details
Purchase Details
Home Financials for this Owner
Home Financials are based on the most recent Mortgage that was taken out on this home.Purchase Details
Home Financials for this Owner
Home Financials are based on the most recent Mortgage that was taken out on this home.Similar Homes in Lake Elsinore, CA
Home Values in the Area
Average Home Value in this Area
Purchase History
| Date | Type | Sale Price | Title Company |
|---|---|---|---|
| Grant Deed | $850,000 | Wfg National Title | |
| Grant Deed | $600,000 | Stewart Title Of California | |
| Grant Deed | $262,000 | Fidelity National Title Co | |
| Interfamily Deed Transfer | -- | Fidelity National Title Co | |
| Grant Deed | $660,000 | New Century Title | |
| Grant Deed | $608,000 | First American Title Nhs |
Mortgage History
| Date | Status | Loan Amount | Loan Type |
|---|---|---|---|
| Open | $764,990 | New Conventional | |
| Previous Owner | $540,000 | New Conventional | |
| Previous Owner | $528,000 | Purchase Money Mortgage | |
| Previous Owner | $60,000 | Credit Line Revolving | |
| Previous Owner | $486,008 | Purchase Money Mortgage |
Property History
| Date | Event | Price | Change | Sq Ft Price |
|---|---|---|---|---|
| 04/30/2025 04/30/25 | Sold | $849,990 | 0.0% | $254 / Sq Ft |
| 02/09/2025 02/09/25 | For Sale | $849,990 | +41.7% | $254 / Sq Ft |
| 12/06/2024 12/06/24 | Sold | $600,000 | -20.0% | $179 / Sq Ft |
| 11/19/2024 11/19/24 | Pending | -- | -- | -- |
| 11/12/2024 11/12/24 | For Sale | $750,000 | -- | $224 / Sq Ft |
Tax History Compared to Growth
Tax History
| Year | Tax Paid | Tax Assessment Tax Assessment Total Assessment is a certain percentage of the fair market value that is determined by local assessors to be the total taxable value of land and additions on the property. | Land | Improvement |
|---|---|---|---|---|
| 2023 | $6,472 | $322,621 | $98,507 | $224,114 |
| 2022 | $6,260 | $316,296 | $96,576 | $219,720 |
| 2021 | $6,232 | $310,095 | $94,683 | $215,412 |
| 2020 | $6,179 | $306,917 | $93,713 | $213,204 |
| 2019 | $6,096 | $300,900 | $91,876 | $209,024 |
| 2018 | $6,027 | $295,001 | $90,075 | $204,926 |
| 2017 | $5,942 | $289,217 | $88,309 | $200,908 |
| 2016 | $5,860 | $283,547 | $86,578 | $196,969 |
| 2015 | $5,781 | $279,290 | $85,279 | $194,011 |
| 2014 | $5,704 | $273,820 | $83,609 | $190,211 |
Agents Affiliated with this Home
-
Adrian Jimenez

Seller's Agent in 2025
Adrian Jimenez
MILESTONE REALTY GROUP
(909) 816-3604
1 in this area
70 Total Sales
-
Lucy Salgado

Buyer's Agent in 2025
Lucy Salgado
Century 21 Jervis & Associates
(562) 756-1947
1 in this area
33 Total Sales
-
Karen Myatt

Seller's Agent in 2024
Karen Myatt
Century 21 Masters
(951) 326-5000
1 in this area
1,208 Total Sales
-
ANTONIO CASTELAN

Buyer's Agent in 2024
ANTONIO CASTELAN
IKON PROPERTIES & INVESTMENTS
(909) 241-2010
1 in this area
79 Total Sales
Map
Source: California Regional Multiple Listing Service (CRMLS)
MLS Number: IV25029637
APN: 363-781-006
- 30594 Longhorn Dr
- 21 Via Del Renal Ct
- 21 Via Palmieki Ct
- 23 Volta Del Tintori St
- 21815 Strawberry Ln
- 29 Plaza Lucerna
- 18 Via Palmieki Ct
- 12 Via Palmieki Ct
- 23 Plaza Modena
- 21 Plaza Modena
- 8 Via Del Fico Ct
- 21721 Appaloosa Ct
- 48 Villa Milano
- 0 Longhorn Dr
- 2 Villa Roma
- 17 Via Scenica
- 21990 Village Way Dr
- 22001 Loch Lomond Dr
- 30189 Longhorn Dr
- 22244 Treasure Island Dr Unit 5
