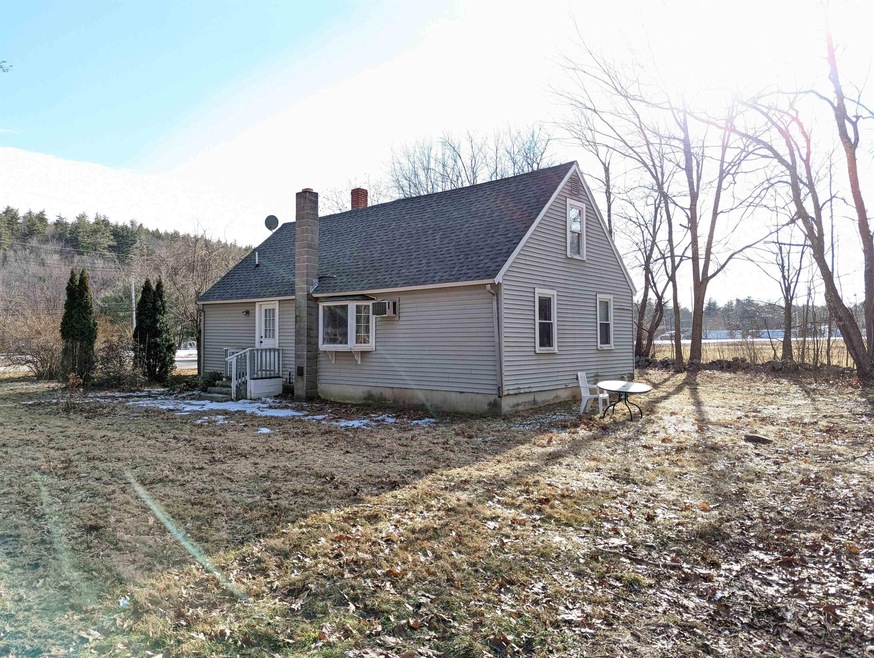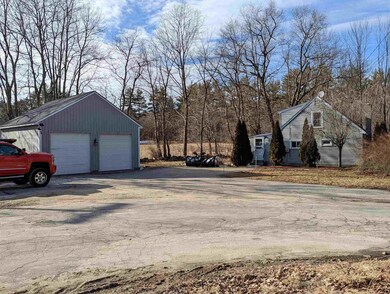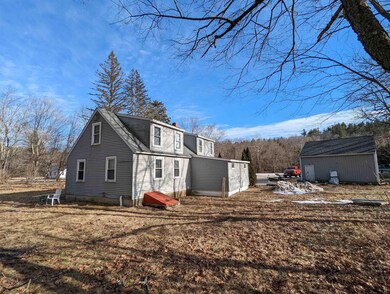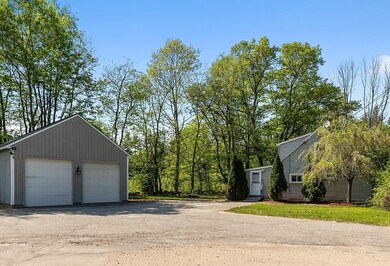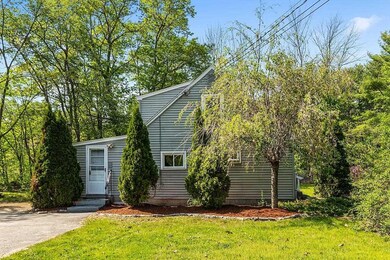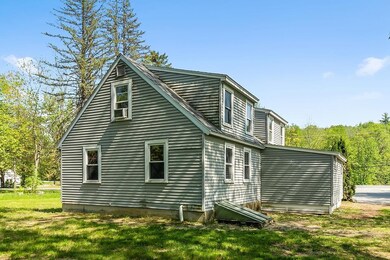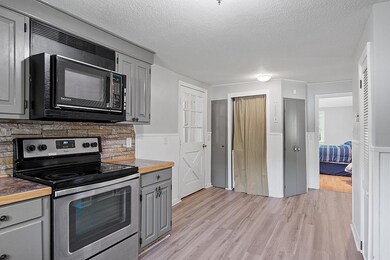
51 W Intervale Rd Wilton, NH 03086
Highlights
- Cape Cod Architecture
- Patio
- High Speed Internet
- 2 Car Detached Garage
- Landscaped
- Level Lot
About This Home
As of August 2023Nice three bedroom, two bath cape offering 1760 square feet, and a great level lawn area. Roof and heating system both under three years old and the house is wrapped in low maintenance vinyl siding! Kitchen updated in the last ten years or so and the windows are vinyl replacement windows. Home offers first floor bedroom, first floor laundry and full bath and a huge bedroom upstairs along with an additional open bedroom space and a three quarter bath. May be ideal for a multi generational situation. Looking to have your own business and work from home? This may be the perfect place. This property is actually zoned industrial so there are commercial and industrial opportunities with the high visibility location and the massive detached garage with oversized doors. Property has been residential for decades but is in the Industrial zone offering potential business opportunities (with town approval) with the exposure alongside Rte 101 and that great big garage! Showings begin Saturday February 26th at two pm.
Last Agent to Sell the Property
Coldwell Banker Realty Nashua License #054661 Listed on: 02/22/2022

Home Details
Home Type
- Single Family
Est. Annual Taxes
- $5,028
Year Built
- Built in 1850
Lot Details
- 0.4 Acre Lot
- Landscaped
- Level Lot
Parking
- 2 Car Detached Garage
Home Design
- Cape Cod Architecture
- Concrete Foundation
- Wood Frame Construction
- Shingle Roof
- Vinyl Siding
Interior Spaces
- 2-Story Property
- Unfinished Basement
- Interior Basement Entry
- Fire and Smoke Detector
Kitchen
- Electric Range
- Microwave
Flooring
- Carpet
- Vinyl
Bedrooms and Bathrooms
- 3 Bedrooms
Laundry
- Laundry on main level
- Dryer
- Washer
Outdoor Features
- Patio
Schools
- Florence Rideout Elementary School
- Wilton-Lyndeboro Cooperative Middle School
- Wilton-Lyndeboro Sr. High School
Utilities
- Heating System Uses Oil
- Private Water Source
- Electric Water Heater
- Private Sewer
- High Speed Internet
- Cable TV Available
Listing and Financial Details
- Tax Lot 13
Ownership History
Purchase Details
Home Financials for this Owner
Home Financials are based on the most recent Mortgage that was taken out on this home.Purchase Details
Home Financials for this Owner
Home Financials are based on the most recent Mortgage that was taken out on this home.Purchase Details
Home Financials for this Owner
Home Financials are based on the most recent Mortgage that was taken out on this home.Purchase Details
Home Financials for this Owner
Home Financials are based on the most recent Mortgage that was taken out on this home.Purchase Details
Home Financials for this Owner
Home Financials are based on the most recent Mortgage that was taken out on this home.Purchase Details
Home Financials for this Owner
Home Financials are based on the most recent Mortgage that was taken out on this home.Purchase Details
Purchase Details
Purchase Details
Similar Home in Wilton, NH
Home Values in the Area
Average Home Value in this Area
Purchase History
| Date | Type | Sale Price | Title Company |
|---|---|---|---|
| Warranty Deed | $359,933 | None Available | |
| Warranty Deed | $359,933 | None Available | |
| Warranty Deed | $333,000 | None Available | |
| Warranty Deed | $333,000 | None Available | |
| Quit Claim Deed | -- | None Available | |
| Quit Claim Deed | -- | None Available | |
| Warranty Deed | -- | -- | |
| Warranty Deed | -- | -- | |
| Warranty Deed | -- | -- | |
| Warranty Deed | $210,000 | -- | |
| Foreclosure Deed | $140,000 | -- | |
| Warranty Deed | $180,000 | -- | |
| Warranty Deed | $180,000 | -- | |
| Foreclosure Deed | $155,800 | -- | |
| Warranty Deed | $163,000 | -- | |
| Warranty Deed | $210,000 | -- | |
| Foreclosure Deed | $140,000 | -- | |
| Warranty Deed | $180,000 | -- | |
| Foreclosure Deed | $155,800 | -- | |
| Warranty Deed | $163,000 | -- |
Mortgage History
| Date | Status | Loan Amount | Loan Type |
|---|---|---|---|
| Open | $353,380 | FHA | |
| Closed | $10,000 | Stand Alone Second | |
| Closed | $353,380 | FHA | |
| Previous Owner | $321,886 | FHA | |
| Previous Owner | $196,000 | Stand Alone Refi Refinance Of Original Loan | |
| Previous Owner | $199,500 | Stand Alone Refi Refinance Of Original Loan | |
| Previous Owner | $200,000 | New Conventional |
Property History
| Date | Event | Price | Change | Sq Ft Price |
|---|---|---|---|---|
| 08/16/2023 08/16/23 | Sold | $359,900 | +1.4% | $204 / Sq Ft |
| 07/04/2023 07/04/23 | Pending | -- | -- | -- |
| 06/30/2023 06/30/23 | For Sale | $355,000 | +6.6% | $202 / Sq Ft |
| 04/07/2022 04/07/22 | Sold | $333,000 | +11.0% | $189 / Sq Ft |
| 02/28/2022 02/28/22 | Pending | -- | -- | -- |
| 02/22/2022 02/22/22 | For Sale | $299,900 | +354.4% | $170 / Sq Ft |
| 02/24/2015 02/24/15 | Sold | $66,000 | -47.2% | $38 / Sq Ft |
| 02/06/2015 02/06/15 | Pending | -- | -- | -- |
| 07/19/2014 07/19/14 | For Sale | $124,900 | -- | $72 / Sq Ft |
Tax History Compared to Growth
Tax History
| Year | Tax Paid | Tax Assessment Tax Assessment Total Assessment is a certain percentage of the fair market value that is determined by local assessors to be the total taxable value of land and additions on the property. | Land | Improvement |
|---|---|---|---|---|
| 2024 | $6,461 | $259,800 | $89,800 | $170,000 |
| 2023 | $5,768 | $259,800 | $89,800 | $170,000 |
| 2022 | $5,367 | $259,800 | $89,800 | $170,000 |
| 2021 | $5,028 | $261,600 | $89,800 | $171,800 |
| 2020 | $5,631 | $191,600 | $66,500 | $125,100 |
| 2019 | $5,564 | $191,600 | $66,500 | $125,100 |
| 2018 | $5,291 | $191,600 | $66,500 | $125,100 |
| 2017 | $5,211 | $191,800 | $66,500 | $125,300 |
| 2016 | $5,052 | $191,800 | $66,500 | $125,300 |
| 2015 | $4,752 | $180,400 | $67,000 | $113,400 |
| 2014 | $4,654 | $180,400 | $67,000 | $113,400 |
| 2013 | -- | $180,000 | $67,000 | $113,000 |
Agents Affiliated with this Home
-
N
Seller's Agent in 2023
Noah Proctor
Proctor & Greene Real Estate
(603) 554-6687
10 in this area
35 Total Sales
-

Buyer's Agent in 2023
Johnna Brown
Regarding Real Estate LLC
(603) 930-9927
2 in this area
111 Total Sales
-

Seller's Agent in 2022
Bill Goddard
Coldwell Banker Realty Nashua
(603) 566-4316
51 in this area
134 Total Sales
-
P
Seller's Agent in 2015
Peggy Knoettner
EXP Realty
-
K
Buyer's Agent in 2015
Kristin Sullivan
EXP Realty
(603) 305-4253
10 Total Sales
Map
Source: PrimeMLS
MLS Number: 4898702
APN: WLTN-000000-F000013
- 108 Gage Rd
- Lots 4 & 7 Gibbons & Robbins Rd
- 81 Abbot Hill Acres
- 88 McGettigan Rd Unit 88-6-1
- 37 Highfields Rd
- 128 McGettigan Rd
- 11 Carriage Hill Rd
- 27 Island St
- 404 Eastview Dr
- 302 Eastview Dr
- Lot F-88-9 Aria Hill Dr
- Lot F-84 McGettigan Rd
- F-88-7, 9-12 McGettigan Rd
- 10 Crescent St
- 685 Abbot Hill Rd
- 34 Falcon Ridge Rd Unit 34
- 9 Adams Dr
- 793 N River Rd
- 109 Temple Rd
- 119 Boynton Hill Rd
