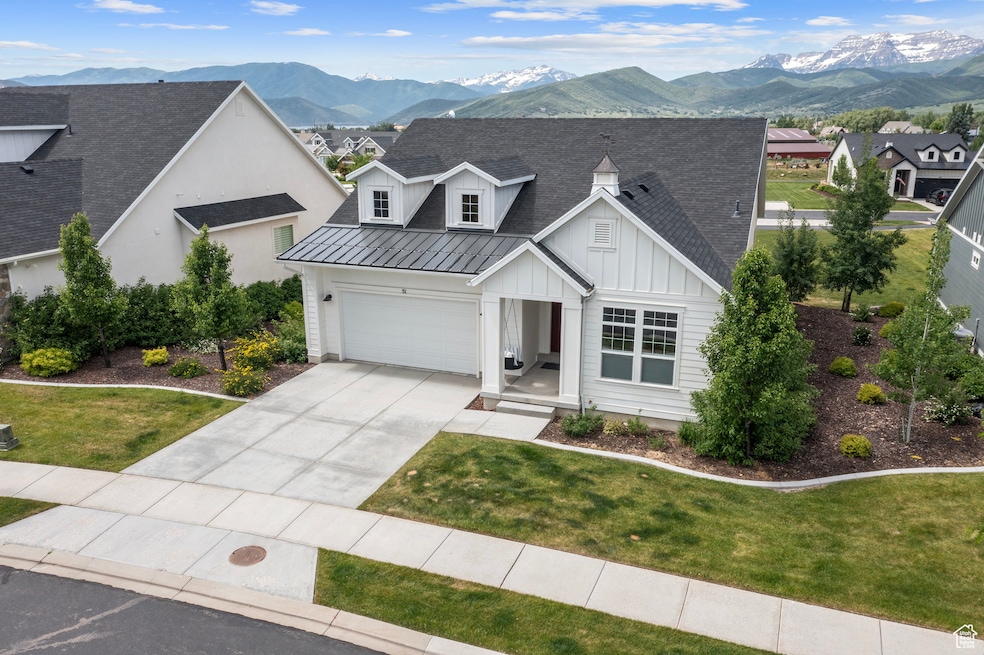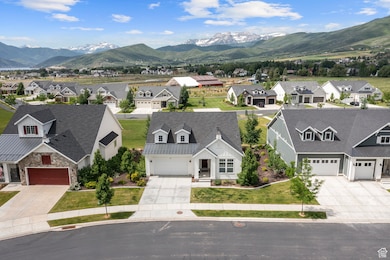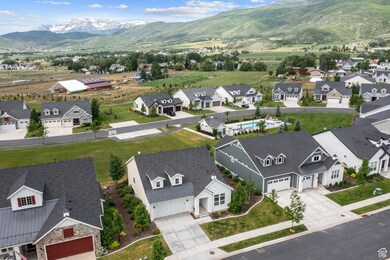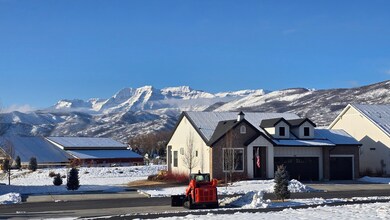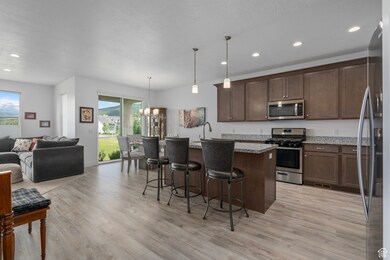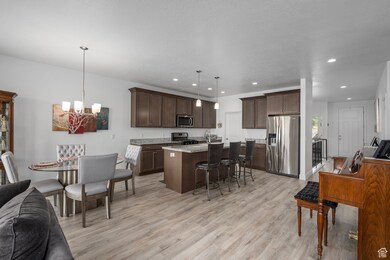
51 W Monte Rosa Ln Midway, UT 84049
Estimated payment $5,730/month
Highlights
- Mountain View
- Rambler Architecture
- Community Pool
- Midway Elementary School Rated A-
- Main Floor Primary Bedroom
- Covered patio or porch
About This Home
Price Adjusted 4/26/2025. Main level living plus a blank canvas basement to add extra bedrooms and bathroom. Finish the space to suit your needs and essentially double your livable square footage. If you are looking for a framed view of Mt Timpanogos, awesome Midway location and main level living, this Appenzell home does not disappoint. Conveniently located on the southern fringe of town, you enjoy the benefit of a rural feel, yet close to schools, shops, restaurants and all things recreational, including best in class public golf courses, pristine fly fishing streams, exhilarating mountain biking trails, and world renowned ski resorts, with lakes and boating just minutes down the road. Reap the benefits of HOA maintain grassy common areas, paved walking trails and a community pool just a short skip from your back door. The home itself offers an open plan, large kitchen with granite counter tops, breakfast bar island and stainless appliances. The spacious primary suite includes double vanity, separate soaking tub and shower plus a large walk in closet. Best of all, the bonus of a full unfinished basement presents a world of possibilities. Schedule a private tour today.
Home Details
Home Type
- Single Family
Est. Annual Taxes
- $5,680
Year Built
- Built in 2019
Lot Details
- 3,920 Sq Ft Lot
- Landscaped
- Sloped Lot
- Property is zoned Single-Family
HOA Fees
- $295 Monthly HOA Fees
Parking
- 2 Car Garage
Home Design
- Rambler Architecture
- Pitched Roof
- Metal Roof
- Stucco
Interior Spaces
- 3,388 Sq Ft Home
- 2-Story Property
- Self Contained Fireplace Unit Or Insert
- Double Pane Windows
- Blinds
- Sliding Doors
- Entrance Foyer
- Mountain Views
- Basement Fills Entire Space Under The House
- Electric Dryer Hookup
Kitchen
- Free-Standing Range
- Microwave
- Disposal
Flooring
- Carpet
- Laminate
- Tile
Bedrooms and Bathrooms
- 2 Main Level Bedrooms
- Primary Bedroom on Main
- Walk-In Closet
- 2 Full Bathrooms
- Bathtub With Separate Shower Stall
Schools
- Midway Elementary School
- Timpanogos Middle School
- Wasatch High School
Utilities
- Forced Air Heating and Cooling System
- Natural Gas Connected
Additional Features
- Reclaimed Water Irrigation System
- Covered patio or porch
Listing and Financial Details
- Exclusions: Dryer, Washer
- Assessor Parcel Number 00-0021-3264
Community Details
Overview
- Jim Beacham Association, Phone Number (770) 689-6087
- Appenzell Subdivision
Recreation
- Community Pool
- Snow Removal
Map
Home Values in the Area
Average Home Value in this Area
Tax History
| Year | Tax Paid | Tax Assessment Tax Assessment Total Assessment is a certain percentage of the fair market value that is determined by local assessors to be the total taxable value of land and additions on the property. | Land | Improvement |
|---|---|---|---|---|
| 2024 | $5,567 | $1,110,780 | $250,000 | $860,780 |
| 2023 | $5,567 | $1,108,330 | $250,000 | $858,330 |
| 2022 | $6,112 | $1,108,330 | $250,000 | $858,330 |
| 2021 | $5,680 | $673,200 | $150,000 | $523,200 |
| 2020 | $2,007 | $150,000 | $150,000 | $0 |
| 2019 | $1,836 | $150,000 | $0 | $0 |
Property History
| Date | Event | Price | Change | Sq Ft Price |
|---|---|---|---|---|
| 04/28/2025 04/28/25 | Price Changed | $895,000 | -5.3% | $457 / Sq Ft |
| 01/26/2025 01/26/25 | For Sale | $945,000 | +102.2% | $482 / Sq Ft |
| 06/04/2020 06/04/20 | Sold | -- | -- | -- |
| 04/25/2020 04/25/20 | Pending | -- | -- | -- |
| 04/25/2020 04/25/20 | For Sale | $467,302 | -- | $256 / Sq Ft |
Purchase History
| Date | Type | Sale Price | Title Company |
|---|---|---|---|
| Interfamily Deed Transfer | -- | First American Title Ins Co | |
| Special Warranty Deed | -- | First American Title Ins Co |
Similar Homes in Midway, UT
Source: UtahRealEstate.com
MLS Number: 2058156
APN: 00-0021-3264
- 590 S Center St
- 32 E 500 S
- 680 S Appenzell Ln
- 740 S Appenzell Ct
- 137 W Bridlewood Ln Unit 25
- 95 W Bridlewood Ln
- 53 W 300 S
- 125 W 300 S
- 618 S Fox Den Rd
- 618 S Fox Den Rd Unit 2
- 806 Stringtown Rd Unit 2
- 806 Stringtown Rd
- 165 S 100 E Unit 1
- 272 S 300 E
- 121 S Center St
- 115 S 100 E Unit 4
- 467 S 420th E
- 141 S 180 E
- 115 S 160 E
- 115 S 160 E Unit 14
