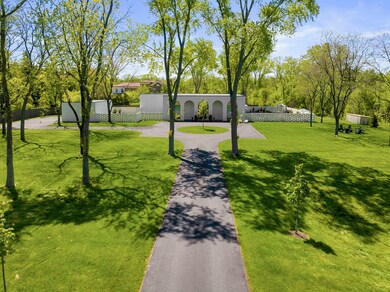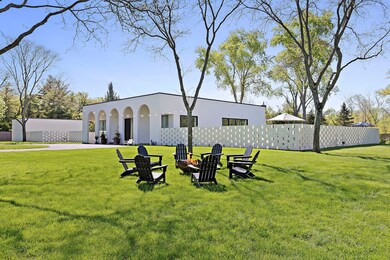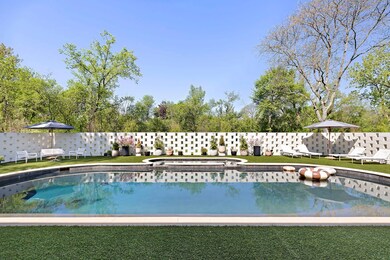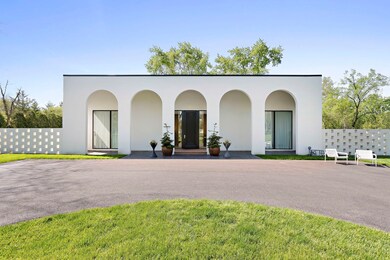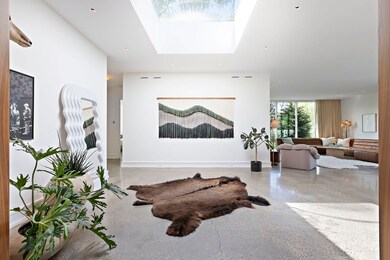
51 W Onwentsia Rd Lake Forest, IL 60045
Highlights
- In Ground Pool
- Heated Floors
- Landscaped Professionally
- Cherokee Elementary School Rated A
- Open Floorplan
- Mature Trees
About This Home
As of August 2024Tucked away on a prestigious road in Lake Forest lies this meticulously reimagined Mid-Century Modern masterpiece. A private, 2.47-acre verdant setting provides an inspiring backdrop for the visionary creation of an designer-owner with a discerning eye for vintage detail and contemporary design. The original 1972 ranch-style residence was completely rebuilt and transformed into a bespoke residence befitting of our modern age. Sweeping lawns, revamped pool, vast entertaining areas, a two-car heated garage with gym, new landscaping and trees enhance the landscape. Unobstructed views of the Onwentsia Club fireworks offer a delightful spectacle in July. Curated from inside out, the transformation included the installation of all-new Pella doors and sliding doors, three custom skylights, a new HVAC system with radiant floor heating, and polished concrete flooring, custom window treatments, new plumbing and electrical wiring, a Lutron lighting system, invisible can lighting, hidden speakers, solid wood doors, noise-canceling insulation, an alarm system, and upgraded smoke/fire/carbon monoxide detectors. Every detail has been handpicked for historic accuracy. The seamless integration of vintage designer lighting, custom walnut millwork, Calcutta marble, custom walnut vanities, thoughtful built-ins, hidden storage, and hand-made artisanal tile throughout imbue each space with a timeless mid-century modern aesthetic. Clean lines, expansive floor-to-ceiling windows, and a play on light and space define the interior, creating a sense of openness, serenity, and connection to the outdoors. The chef's kitchen is a statement with Calcutta Viola marble, solid walnut cabinetry and millwork crafted locally in Chicago, plus top-of-the-line appliances and hidden storage. The striking primary suite is a true sanctuary with private access to the garden, a large walk-in closet and spa-like bath retreat with luxurious finishes, a white Bluestone soaking tub and skylight. This exceptional property is a canvas for visionary design, meticulous craftsmanship, and unparalleled privacy in a coveted Lake Forest setting.
Last Agent to Sell the Property
Coldwell Banker Realty License #475122904 Listed on: 05/14/2024

Home Details
Home Type
- Single Family
Est. Annual Taxes
- $27,820
Year Built
- Built in 1972 | Remodeled in 2021
Lot Details
- 2.47 Acre Lot
- Landscaped Professionally
- Paved or Partially Paved Lot
- Mature Trees
Parking
- 2 Car Detached Garage
- Parking Included in Price
Home Design
- Stucco
Interior Spaces
- 3,815 Sq Ft Home
- 1-Story Property
- Open Floorplan
- Built-In Features
- Skylights
- Blinds
- Entrance Foyer
- Family Room
- Living Room with Fireplace
- Formal Dining Room
- Home Office
- First Floor Utility Room
- Gallery
- Home Gym
- Heated Floors
Kitchen
- Range with Range Hood
- Microwave
- High End Refrigerator
- Dishwasher
- Disposal
Bedrooms and Bathrooms
- 4 Bedrooms
- 4 Potential Bedrooms
- Walk-In Closet
- Dual Sinks
- Separate Shower
Laundry
- Laundry Room
- Laundry on main level
- Dryer
- Washer
Home Security
- Home Security System
- Carbon Monoxide Detectors
Accessible Home Design
- Accessibility Features
- Doors swing in
Outdoor Features
- In Ground Pool
- Deck
- Fire Pit
Schools
- Cherokee Elementary School
- Deer Path Middle School
- Lake Forest High School
Utilities
- SpacePak Central Air
- Zoned Heating
- Radiant Heating System
- Lake Michigan Water
Community Details
- Mid Century
Ownership History
Purchase Details
Home Financials for this Owner
Home Financials are based on the most recent Mortgage that was taken out on this home.Purchase Details
Home Financials for this Owner
Home Financials are based on the most recent Mortgage that was taken out on this home.Purchase Details
Home Financials for this Owner
Home Financials are based on the most recent Mortgage that was taken out on this home.Purchase Details
Purchase Details
Home Financials for this Owner
Home Financials are based on the most recent Mortgage that was taken out on this home.Purchase Details
Purchase Details
Home Financials for this Owner
Home Financials are based on the most recent Mortgage that was taken out on this home.Similar Homes in Lake Forest, IL
Home Values in the Area
Average Home Value in this Area
Purchase History
| Date | Type | Sale Price | Title Company |
|---|---|---|---|
| Warranty Deed | $2,625,000 | Altima Title | |
| Interfamily Deed Transfer | -- | Old Republic Title | |
| Warranty Deed | $562,500 | Chicago Title | |
| Quit Claim Deed | -- | Attorney | |
| Special Warranty Deed | $725,000 | Fidelity National Title | |
| Sheriffs Deed | $900,000 | Attorney | |
| Interfamily Deed Transfer | -- | Lakeshore Title Agency |
Mortgage History
| Date | Status | Loan Amount | Loan Type |
|---|---|---|---|
| Previous Owner | $2,244,000 | New Conventional | |
| Previous Owner | $1,250,200 | Construction | |
| Previous Owner | $1,250,200 | Construction | |
| Previous Owner | $1,000,000 | Unknown | |
| Previous Owner | $600,000 | Unknown | |
| Previous Owner | $450,000 | No Value Available |
Property History
| Date | Event | Price | Change | Sq Ft Price |
|---|---|---|---|---|
| 08/01/2024 08/01/24 | Sold | $2,625,000 | -2.6% | $688 / Sq Ft |
| 05/22/2024 05/22/24 | Pending | -- | -- | -- |
| 04/29/2024 04/29/24 | For Sale | $2,695,000 | +377.0% | $706 / Sq Ft |
| 07/01/2020 07/01/20 | Sold | $565,000 | 0.0% | $148 / Sq Ft |
| 02/23/2020 02/23/20 | Off Market | $565,000 | -- | -- |
| 02/07/2020 02/07/20 | For Sale | $599,700 | 0.0% | $157 / Sq Ft |
| 01/23/2020 01/23/20 | Pending | -- | -- | -- |
| 01/23/2020 01/23/20 | For Sale | $599,700 | -17.3% | $157 / Sq Ft |
| 09/21/2018 09/21/18 | Sold | $725,000 | -14.7% | $190 / Sq Ft |
| 08/27/2018 08/27/18 | Pending | -- | -- | -- |
| 08/24/2018 08/24/18 | Price Changed | $850,000 | -6.6% | $223 / Sq Ft |
| 07/17/2018 07/17/18 | For Sale | $910,000 | -- | $239 / Sq Ft |
Tax History Compared to Growth
Tax History
| Year | Tax Paid | Tax Assessment Tax Assessment Total Assessment is a certain percentage of the fair market value that is determined by local assessors to be the total taxable value of land and additions on the property. | Land | Improvement |
|---|---|---|---|---|
| 2024 | $27,820 | $461,974 | $276,116 | $185,858 |
| 2023 | $27,820 | $443,354 | $264,987 | $178,367 |
| 2022 | $15,127 | $250,531 | $249,494 | $1,037 |
| 2021 | $14,291 | $241,546 | $240,546 | $1,000 |
| 2020 | $13,943 | $242,054 | $241,052 | $1,002 |
| 2019 | $13,476 | $241,643 | $240,643 | $1,000 |
| 2018 | $23,354 | $448,805 | $285,320 | $163,485 |
| 2017 | $22,966 | $447,374 | $284,410 | $162,964 |
| 2016 | $22,267 | $430,457 | $273,655 | $156,802 |
| 2015 | $21,877 | $404,451 | $257,122 | $147,329 |
| 2014 | $21,951 | $410,618 | $258,960 | $151,658 |
| 2012 | $21,195 | $406,996 | $256,676 | $150,320 |
Agents Affiliated with this Home
-
Dawn McKenna

Seller's Agent in 2024
Dawn McKenna
Coldwell Banker Realty
(630) 686-4886
757 Total Sales
-
Scott Lackie

Seller's Agent in 2020
Scott Lackie
Compass
(847) 542-6136
30 Total Sales
-
Elizabeth Iantoni

Seller Co-Listing Agent in 2020
Elizabeth Iantoni
Compass
(847) 250-6391
32 Total Sales
-
Sean Seyferth
S
Buyer's Agent in 2020
Sean Seyferth
Winnetka Realty, Inc.
(847) 446-3100
5 Total Sales
-
Teresa Sterna

Seller's Agent in 2018
Teresa Sterna
HomeSmart Connect
(847) 495-5000
1 Total Sale
Map
Source: Midwest Real Estate Data (MRED)
MLS Number: 12039671
APN: 16-05-203-005
- 95 W Honeysuckle Rd
- 162 E Foster Place
- 390 S Basswood Rd
- 135 S Basswood Rd
- 120 S Basswood Rd
- 262 E Foster Place
- 261 E Onwentsia Rd
- 471 Butler Dr Unit 2
- 475 Red Fox Ln
- 450 Hunter Ln
- 200 Glenwood Rd
- 437 N Green Bay Rd
- 115 Washington Cir
- 524 Forest Hill Rd
- 24 Washington Cir
- 720 W Tamarack Trail
- 631 Northmoor Rd
- 625 Greenbriar Ln
- 40 Washington Rd
- 360 Hickory Ct

