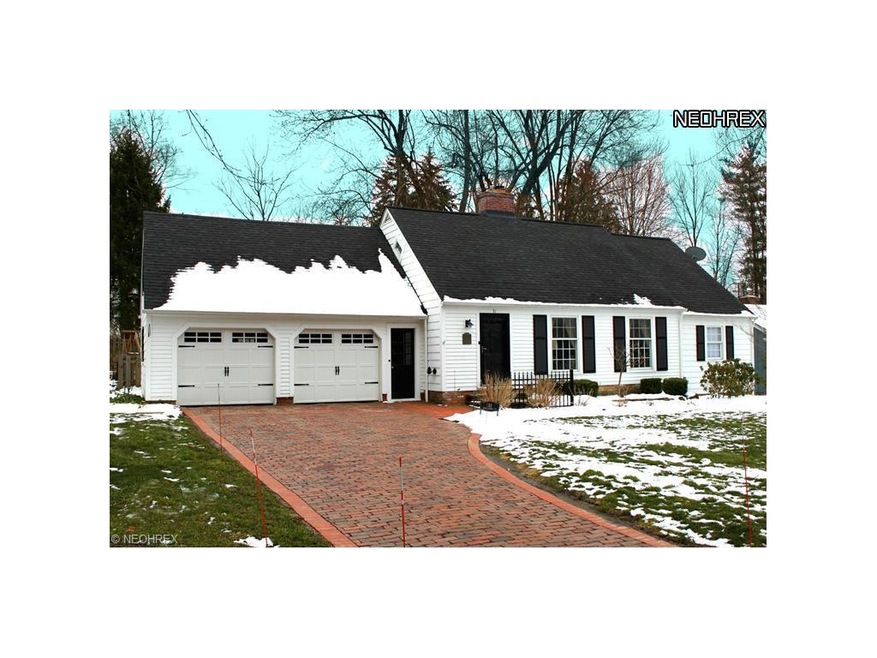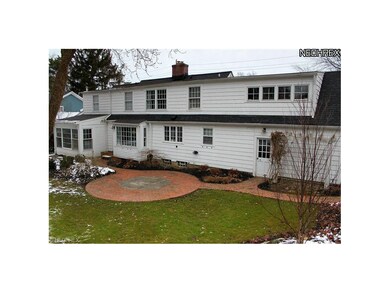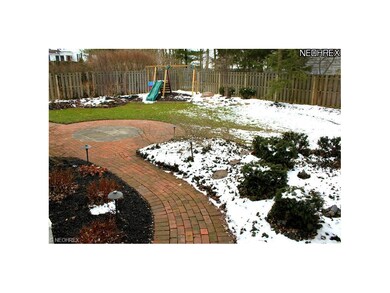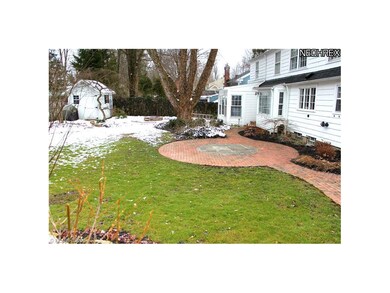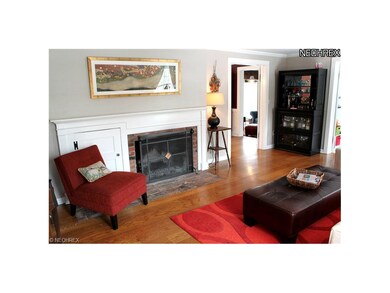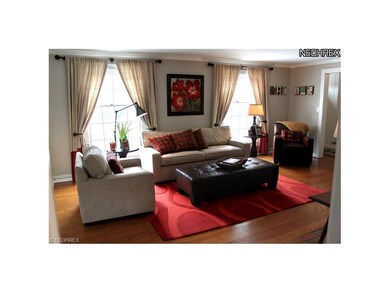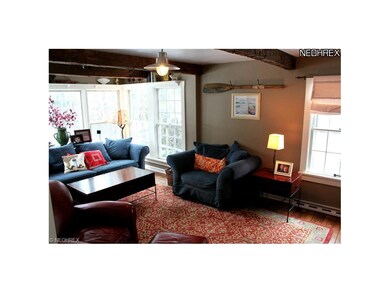
51 W Summit St Chagrin Falls, OH 44022
Highlights
- Cape Cod Architecture
- 1 Fireplace
- Patio
- Gurney Elementary School Rated A
- 2 Car Attached Garage
- Forced Air Heating and Cooling System
About This Home
As of May 2016Chagrin Falls Village-Charming 4 Bedroom, 2.5 bath Cape Cod. Fenced in yard with brick patio and fire pit. Brick Driveway and walkways. New roof and gutters 2007, garage doors 2009, swing set 2012. All bathrooms remodeled 2012 & new furnace 2012. Lower level recreation room plus office. All appliances included. Colonial style kitchen cabinets with country hardware. Come in the front door and fall in love! Beautifully cared for.
Last Agent to Sell the Property
RE/MAX Traditions License #2008001958 Listed on: 03/26/2013

Home Details
Home Type
- Single Family
Est. Annual Taxes
- $8,849
Year Built
- Built in 1958
Lot Details
- 9,074 Sq Ft Lot
- Lot Dimensions are 75x121
- Wood Fence
Parking
- 2 Car Attached Garage
Home Design
- Cape Cod Architecture
- Asphalt Roof
Interior Spaces
- 1.5-Story Property
- 1 Fireplace
- Sump Pump
- Fire and Smoke Detector
Kitchen
- Built-In Oven
- Range
- Microwave
- Dishwasher
- Disposal
Bedrooms and Bathrooms
- 4 Bedrooms
Laundry
- Dryer
- Washer
Outdoor Features
- Patio
Utilities
- Forced Air Heating and Cooling System
- Heating System Uses Gas
Listing and Financial Details
- Assessor Parcel Number 931-12-038
Ownership History
Purchase Details
Home Financials for this Owner
Home Financials are based on the most recent Mortgage that was taken out on this home.Purchase Details
Home Financials for this Owner
Home Financials are based on the most recent Mortgage that was taken out on this home.Purchase Details
Purchase Details
Home Financials for this Owner
Home Financials are based on the most recent Mortgage that was taken out on this home.Purchase Details
Purchase Details
Home Financials for this Owner
Home Financials are based on the most recent Mortgage that was taken out on this home.Purchase Details
Purchase Details
Purchase Details
Purchase Details
Purchase Details
Purchase Details
Purchase Details
Similar Homes in Chagrin Falls, OH
Home Values in the Area
Average Home Value in this Area
Purchase History
| Date | Type | Sale Price | Title Company |
|---|---|---|---|
| Survivorship Deed | $470,000 | Chicago Title Insurance | |
| Warranty Deed | $375,000 | Revere Title | |
| Interfamily Deed Transfer | -- | Attorney | |
| Survivorship Deed | $331,500 | Revere | |
| Survivorship Deed | $305,000 | -- | |
| Deed | $238,000 | -- | |
| Deed | -- | -- | |
| Deed | $160,000 | -- | |
| Deed | -- | -- | |
| Deed | $145,000 | -- | |
| Deed | -- | -- | |
| Deed | $124,000 | -- | |
| Deed | -- | -- |
Mortgage History
| Date | Status | Loan Amount | Loan Type |
|---|---|---|---|
| Previous Owner | $376,000 | New Conventional | |
| Previous Owner | $383,062 | VA | |
| Previous Owner | $175,600 | New Conventional | |
| Previous Owner | $128,000 | Unknown | |
| Previous Owner | $189,500 | Balloon | |
| Previous Owner | $50,000 | Credit Line Revolving | |
| Previous Owner | $190,400 | New Conventional | |
| Closed | $40,000 | No Value Available |
Property History
| Date | Event | Price | Change | Sq Ft Price |
|---|---|---|---|---|
| 05/17/2016 05/17/16 | Sold | $470,000 | -14.4% | $188 / Sq Ft |
| 05/17/2016 05/17/16 | Pending | -- | -- | -- |
| 01/02/2016 01/02/16 | For Sale | $549,000 | +46.4% | $220 / Sq Ft |
| 06/26/2013 06/26/13 | Sold | $375,000 | -1.1% | $195 / Sq Ft |
| 06/24/2013 06/24/13 | Pending | -- | -- | -- |
| 03/26/2013 03/26/13 | For Sale | $379,000 | -- | $197 / Sq Ft |
Tax History Compared to Growth
Tax History
| Year | Tax Paid | Tax Assessment Tax Assessment Total Assessment is a certain percentage of the fair market value that is determined by local assessors to be the total taxable value of land and additions on the property. | Land | Improvement |
|---|---|---|---|---|
| 2024 | $13,976 | $226,660 | $25,655 | $201,005 |
| 2023 | $12,568 | $176,580 | $24,750 | $151,830 |
| 2022 | $13,294 | $176,580 | $24,750 | $151,830 |
| 2021 | $13,236 | $176,580 | $24,750 | $151,830 |
| 2020 | $12,693 | $156,280 | $21,910 | $134,370 |
| 2019 | $12,501 | $446,500 | $62,600 | $383,900 |
| 2018 | $11,189 | $156,280 | $21,910 | $134,370 |
| 2017 | $11,061 | $131,570 | $20,620 | $110,950 |
| 2016 | $9,931 | $131,570 | $20,620 | $110,950 |
| 2015 | $9,947 | $131,570 | $20,620 | $110,950 |
| 2014 | $9,187 | $119,600 | $18,730 | $100,870 |
Agents Affiliated with this Home
-

Seller's Agent in 2016
Tiffany Singer
Howard Hanna
(216) 536-4207
3 in this area
92 Total Sales
-
J
Buyer's Agent in 2016
Jeannie Tavrell
Deleted Agent
-

Seller's Agent in 2013
Dwight Milko
RE/MAX
(216) 224-1901
2 in this area
72 Total Sales
Map
Source: MLS Now
MLS Number: 3393751
APN: 931-12-038
- 58 W Orange St
- 141 W Summit St
- 106 W Washington St
- 32 Lyndale Dr
- 115 E Summit St
- 100 Church St
- 179 High St
- 103 Woodridge Ln
- 105 S Franklin St
- 124 S Franklin St
- 81 Hall St
- 393 N Main St
- 196 Vincent St
- 124 Bell Tower Ct Unit 124
- 190 Columbus St
- 110 Emilia Ct
- 0 North St
- 75 Kenton Rd
- 0 Bell St
- 235 Solon Rd Unit D
