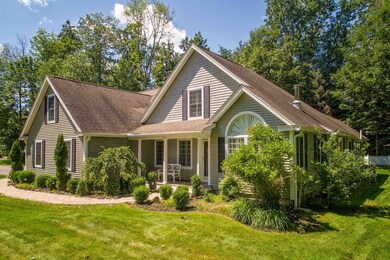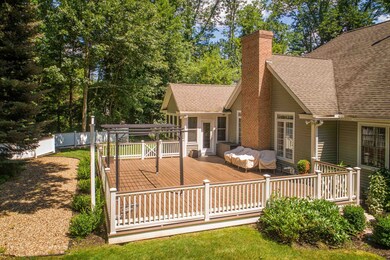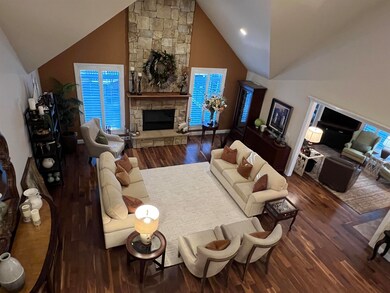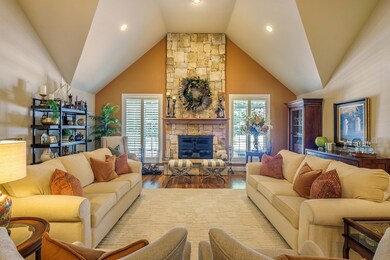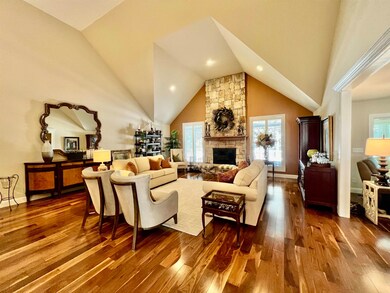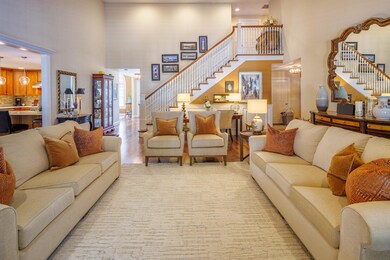
51 Waterloo Cir Dover, NH 03820
Dover Point NeighborhoodHighlights
- 1.02 Acre Lot
- Deck
- Covered patio or porch
- Cape Cod Architecture
- Cathedral Ceiling
- 2 Car Direct Access Garage
About This Home
As of June 2024This Contemporary Cape style home is nestled in the charming Captain's Landing neighborhood of South Dover. Step inside to discover a beautiful vaulted great room with 2 story stone fireplace making this room elegant and inviting. Gorgeous walnut hardwood floors flow seamlessly throughout the entire house, adding warmth and elegance. The kitchen is a dream, featuring cherry cabinets, quartz counters, and a top-of-the-line professional range that'll make you feel like a gourmet chef. The first floor primary bedroom is your own private retreat with a spa-like bathroom that includes a tiled shower, soaking tub and a huge walk-in closet. Need a place to work from home? No worries, there's a home office with built-ins to keep you organized and inspired. When it's time to entertain, the open floor plan flows easily from one room to another. The formal dining room has a vaulted ceiling and a beautiful arched window, unwind in the den or relax in the lovely sunroom. Walk out to an enormous deck, where you can enjoy the private yard. Additionally there are three large bedrooms upstairs, plenty of space for family and friends to visit. This home is luxury and comfortable living making it the perfect place to call home! Public Water, Sewer and Natural Gas heat along with Central Air. Minutes to Portsmouth.
Home Details
Home Type
- Single Family
Est. Annual Taxes
- $16,802
Year Built
- Built in 2003
Lot Details
- 1.02 Acre Lot
- Landscaped
- Level Lot
- Property is zoned R-40
Parking
- 2 Car Direct Access Garage
- Driveway
Home Design
- Cape Cod Architecture
- Concrete Foundation
- Wood Frame Construction
- Shingle Roof
- Vinyl Siding
Interior Spaces
- 1-Story Property
- Cathedral Ceiling
- Gas Fireplace
- Window Treatments
- Dining Area
- Unfinished Basement
- Interior Basement Entry
Kitchen
- Electric Range
- Range Hood
- Microwave
- Dishwasher
Bedrooms and Bathrooms
- 4 Bedrooms
- En-Suite Primary Bedroom
- Walk-In Closet
- Bathroom on Main Level
- Soaking Tub
Laundry
- Laundry on main level
- Dryer
- Washer
Accessible Home Design
- Hard or Low Nap Flooring
- Standby Generator
Outdoor Features
- Deck
- Covered patio or porch
Schools
- Garrison Elementary School
- Dover Middle School
- Dover High School
Utilities
- Zoned Heating and Cooling
- Heating System Uses Natural Gas
- Underground Utilities
- 200+ Amp Service
- Natural Gas Water Heater
- High Speed Internet
Community Details
- Captain's Landing Subdivision
Listing and Financial Details
- Legal Lot and Block 21 / 76
Ownership History
Purchase Details
Home Financials for this Owner
Home Financials are based on the most recent Mortgage that was taken out on this home.Map
Similar Homes in Dover, NH
Home Values in the Area
Average Home Value in this Area
Purchase History
| Date | Type | Sale Price | Title Company |
|---|---|---|---|
| Warranty Deed | $590,000 | -- |
Mortgage History
| Date | Status | Loan Amount | Loan Type |
|---|---|---|---|
| Previous Owner | $100,000 | Unknown |
Property History
| Date | Event | Price | Change | Sq Ft Price |
|---|---|---|---|---|
| 06/07/2024 06/07/24 | Sold | $1,295,000 | 0.0% | $382 / Sq Ft |
| 05/20/2024 05/20/24 | Pending | -- | -- | -- |
| 05/15/2024 05/15/24 | For Sale | $1,295,000 | +7.9% | $382 / Sq Ft |
| 10/03/2023 10/03/23 | Sold | $1,200,000 | -4.0% | $354 / Sq Ft |
| 08/13/2023 08/13/23 | Pending | -- | -- | -- |
| 07/24/2023 07/24/23 | For Sale | $1,250,000 | +111.9% | $368 / Sq Ft |
| 03/30/2015 03/30/15 | Sold | $590,000 | -1.7% | $190 / Sq Ft |
| 01/02/2015 01/02/15 | Pending | -- | -- | -- |
| 01/01/2015 01/01/15 | For Sale | $600,000 | -- | $194 / Sq Ft |
Tax History
| Year | Tax Paid | Tax Assessment Tax Assessment Total Assessment is a certain percentage of the fair market value that is determined by local assessors to be the total taxable value of land and additions on the property. | Land | Improvement |
|---|---|---|---|---|
| 2024 | $20,928 | $1,151,800 | $298,400 | $853,400 |
| 2023 | $17,135 | $916,300 | $247,300 | $669,000 |
| 2022 | $16,802 | $846,900 | $237,300 | $609,600 |
| 2021 | $15,808 | $728,500 | $197,200 | $531,300 |
| 2020 | $15,325 | $616,700 | $197,200 | $419,500 |
| 2019 | $14,943 | $593,200 | $182,200 | $411,000 |
| 2018 | $14,459 | $580,200 | $172,200 | $408,000 |
| 2017 | $14,187 | $548,400 | $152,200 | $396,200 |
| 2016 | $13,474 | $512,500 | $152,200 | $360,300 |
| 2015 | $13,278 | $499,000 | $147,200 | $351,800 |
| 2014 | $12,454 | $478,800 | $152,200 | $326,600 |
| 2011 | $11,118 | $442,600 | $147,200 | $295,400 |
Source: PrimeMLS
MLS Number: 4962623
APN: DOVR-000076-000000-021000M
- 6 Cullen Bay Rd
- 28 Tuttle Ln
- 62 Quaker Ln
- 107 Tidy Rd Unit A&B
- 107 Tidy Rd
- 80 Indian Rivers Dr
- 48 Polly Ann Park
- 9 Worster Rd
- 25 Fosters Dr
- 4 Rivers Edge
- 887 Maine 236
- 10 Sonia Dr
- 20 Heritage Dr
- 19 Heritage Dr
- 73 Spur Rd
- 55 Pointe Place Unit 207
- 55 Pointe Place Unit 306
- 55 Pointe Place Unit 303
- 55 Pointe Place Unit 308
- 55 Pointe Place Unit 203

