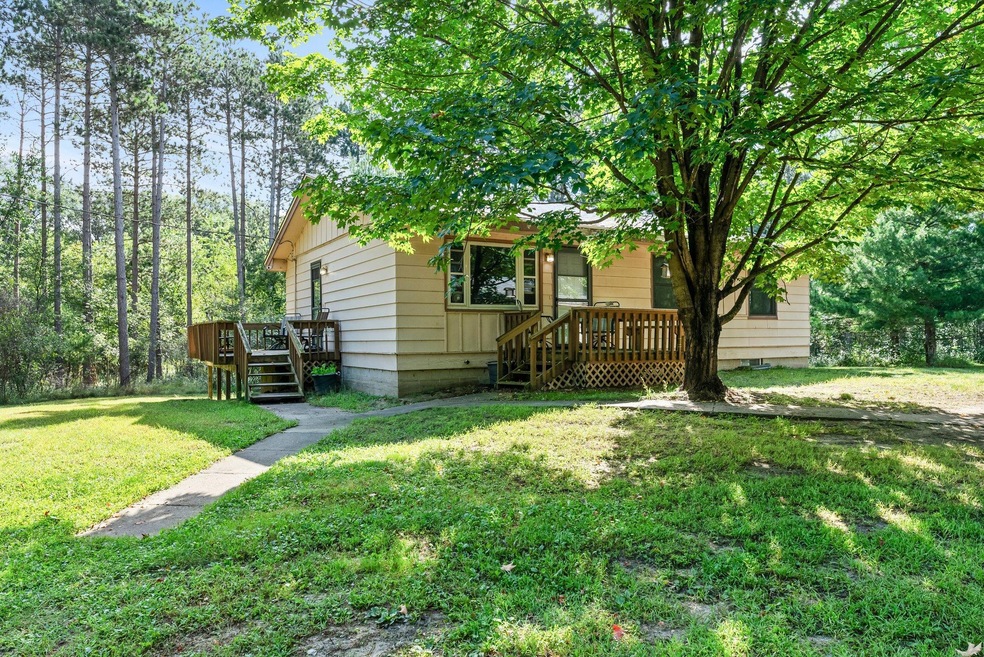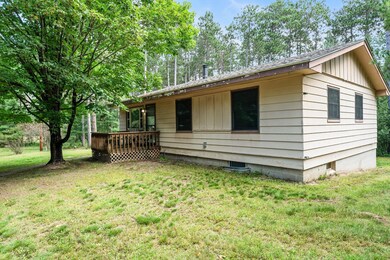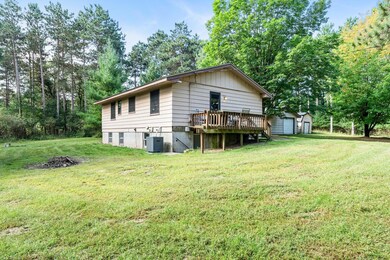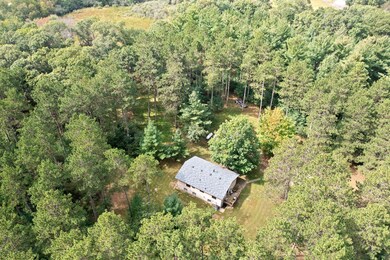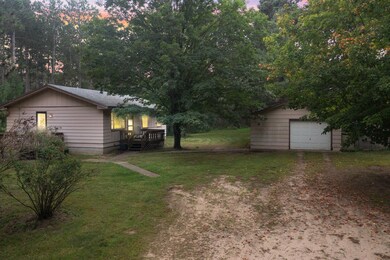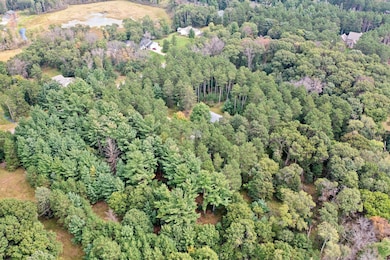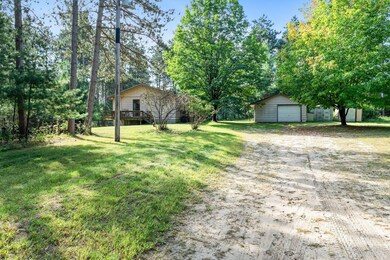
510 319th Ave NE Cambridge, MN 55008
Highlights
- 299,257 Sq Ft lot
- No HOA
- Living Room
- Deck
- The kitchen features windows
- Parking Storage or Cabinetry
About This Home
As of June 2025You will love this beautiful wooded 6.78 property. Located off a tarred road and not far from town; this rambler sits back from the road and offers lots of privacy. Updates include a new roof; which is only a year or two old, The furnace and AC; which are less than five years old, and a compliant septic that was new in 2018. Septic is sized for a four bedroom home allowing for an additional bedroom to be finished in the lower level. Basement "bathroom" is a working toilet and a sink, but is unfinished. The lower level is unfinished and waiting for the new buyer's personal touches. There are hardwood floors in the living room and the main level was all repainted within the last five years. Enjoy an oversized one stall garage with lots of storage including storage in the rafters. There are two sheds that will stay with the property; they are as-is. If you are looking for acreage...this home is for you. Welcome home!
Home Details
Home Type
- Single Family
Est. Annual Taxes
- $2,926
Year Built
- Built in 1973
Lot Details
- 6.87 Acre Lot
- Lot Dimensions are 452x633x452x644
Parking
- 1 Car Garage
- Parking Storage or Cabinetry
- Garage Door Opener
Home Design
- Architectural Shingle Roof
Interior Spaces
- 988 Sq Ft Home
- 1-Story Property
- Living Room
- Combination Kitchen and Dining Room
Kitchen
- Range<<rangeHoodToken>>
- Dishwasher
- The kitchen features windows
Bedrooms and Bathrooms
- 3 Bedrooms
Laundry
- Dryer
- Washer
Unfinished Basement
- Walk-Out Basement
- Basement Fills Entire Space Under The House
- Basement Window Egress
Outdoor Features
- Deck
Utilities
- Forced Air Heating and Cooling System
- 100 Amp Service
- Propane
- Well
- Septic System
- Cable TV Available
Community Details
- No Home Owners Association
Listing and Financial Details
- Assessor Parcel Number 050061001
Ownership History
Purchase Details
Home Financials for this Owner
Home Financials are based on the most recent Mortgage that was taken out on this home.Purchase Details
Home Financials for this Owner
Home Financials are based on the most recent Mortgage that was taken out on this home.Purchase Details
Similar Homes in Cambridge, MN
Home Values in the Area
Average Home Value in this Area
Purchase History
| Date | Type | Sale Price | Title Company |
|---|---|---|---|
| Deed | $319,000 | -- | |
| Deed | $310,000 | -- | |
| Warranty Deed | $151,051 | -- |
Mortgage History
| Date | Status | Loan Amount | Loan Type |
|---|---|---|---|
| Open | $319,000 | New Conventional | |
| Previous Owner | $310,000 | New Conventional | |
| Previous Owner | $15,000 | Unknown |
Property History
| Date | Event | Price | Change | Sq Ft Price |
|---|---|---|---|---|
| 06/25/2025 06/25/25 | Sold | $319,000 | 0.0% | $323 / Sq Ft |
| 06/02/2025 06/02/25 | Pending | -- | -- | -- |
| 06/02/2025 06/02/25 | For Sale | $319,000 | +2.9% | $323 / Sq Ft |
| 10/09/2024 10/09/24 | Sold | $310,000 | +1.6% | $314 / Sq Ft |
| 09/09/2024 09/09/24 | Pending | -- | -- | -- |
| 09/06/2024 09/06/24 | For Sale | $305,000 | -- | $309 / Sq Ft |
Tax History Compared to Growth
Tax History
| Year | Tax Paid | Tax Assessment Tax Assessment Total Assessment is a certain percentage of the fair market value that is determined by local assessors to be the total taxable value of land and additions on the property. | Land | Improvement |
|---|---|---|---|---|
| 2025 | $2,926 | $296,300 | $106,800 | $189,500 |
| 2024 | $2,926 | $299,600 | $106,800 | $192,800 |
| 2023 | $2,436 | $299,600 | $106,800 | $192,800 |
| 2022 | $2,508 | $240,800 | $95,700 | $145,100 |
| 2021 | $2,280 | $211,400 | $84,600 | $126,800 |
| 2020 | $1,932 | $196,900 | $69,400 | $127,500 |
| 2019 | $1,860 | $171,000 | $0 | $0 |
| 2018 | $1,830 | $132,300 | $0 | $0 |
| 2016 | $1,392 | $0 | $0 | $0 |
| 2015 | $1,406 | $0 | $0 | $0 |
| 2014 | -- | $0 | $0 | $0 |
| 2013 | -- | $0 | $0 | $0 |
Agents Affiliated with this Home
-
Christine Johnson

Seller's Agent in 2025
Christine Johnson
RE/MAX Results
(763) 552-7464
37 in this area
141 Total Sales
-
Michelle Lundeen

Seller's Agent in 2024
Michelle Lundeen
RE/MAX Results
(763) 300-2728
130 in this area
367 Total Sales
Map
Source: NorthstarMLS
MLS Number: 6596685
APN: 05.006.1001
- 3220 S Vine St
- 3115 Laurel St S
- 0000 Central Dr NE
- Lot 6 Central Dr NE
- Lot 5 Central Dr NE
- Lot 1 Central Dr NE
- Lot 2 Central Dr NE
- 2720 Main St S
- 605 Central Ave SW
- 32116 Palm St NW
- 33006 Hilary Cir
- 275 21st Ave SW
- TBD Pauls Lake Rd
- 185 21st Ave SW
- 1330 Dellwood St S
- 30556 Van Buren Ct NE
- 1150 Dellwood St S Unit 306
- 1823 313th Ave NE
- 2141 Cleveland Ln S
- 575 Elins Lake Rd SE
