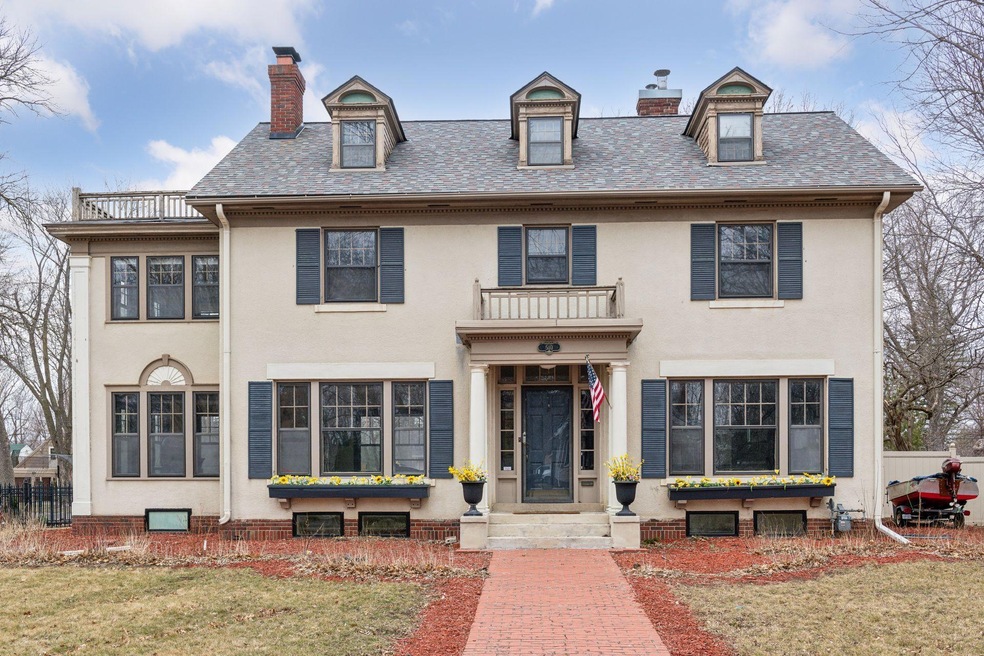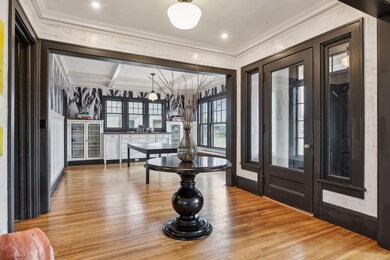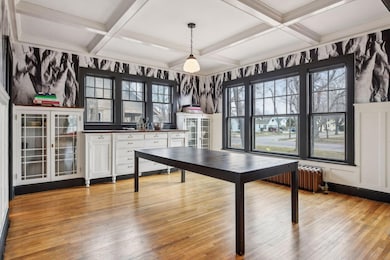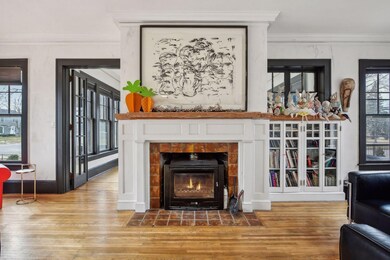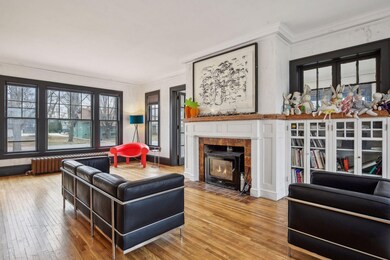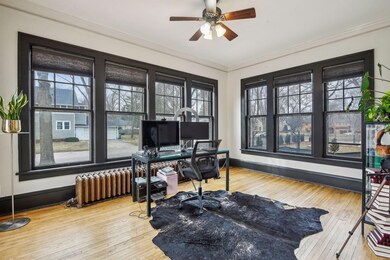
510 4th Ave SW Faribault, MN 55021
Highlights
- Corner Lot
- Game Room
- The kitchen features windows
- No HOA
- Home Office
- Enclosed patio or porch
About This Home
As of December 2024Welcome to a grand Colonial Revival home built in 1918 by Herbert P. Leach, known for his Faribault family lumber business in the late 1800s. Perfectly situated on a large corner lot, you will immediately fall in love with the abundent natural light that radiates through the home as the day progresses. Original features include staircase, woodwork, hardwood floors, built-in buffet and bookcases, glass pocket doors.
Home Details
Home Type
- Single Family
Est. Annual Taxes
- $4,250
Year Built
- Built in 1918
Lot Details
- 0.36 Acre Lot
- Lot Dimensions are 100x157
- Property is Fully Fenced
- Privacy Fence
- Corner Lot
Parking
- 2 Car Garage
Interior Spaces
- 2-Story Property
- Wood Burning Fireplace
- Living Room with Fireplace
- Home Office
- Game Room
- Basement Fills Entire Space Under The House
Kitchen
- Range
- Dishwasher
- The kitchen features windows
Bedrooms and Bathrooms
- 6 Bedrooms
Laundry
- Dryer
- Washer
Outdoor Features
- Enclosed patio or porch
Utilities
- Hot Water Heating System
- Boiler Heating System
- 200+ Amp Service
Community Details
- No Home Owners Association
- Highland Park Subdivision
Listing and Financial Details
- Assessor Parcel Number 1831378007
Ownership History
Purchase Details
Home Financials for this Owner
Home Financials are based on the most recent Mortgage that was taken out on this home.Purchase Details
Purchase Details
Home Financials for this Owner
Home Financials are based on the most recent Mortgage that was taken out on this home.Purchase Details
Home Financials for this Owner
Home Financials are based on the most recent Mortgage that was taken out on this home.Purchase Details
Purchase Details
Purchase Details
Purchase Details
Purchase Details
Similar Homes in Faribault, MN
Home Values in the Area
Average Home Value in this Area
Purchase History
| Date | Type | Sale Price | Title Company |
|---|---|---|---|
| Deed | $425,000 | -- | |
| Warranty Deed | $425,000 | Midland Title | |
| Warranty Deed | $265,000 | None Listed On Document | |
| Warranty Deed | $210,000 | Edina Realty Title Inc | |
| Warranty Deed | $152,250 | -- | |
| Warranty Deed | $440,000 | -- | |
| Warranty Deed | $300,000 | -- | |
| Warranty Deed | $250,000 | -- | |
| Warranty Deed | $221,250 | -- |
Mortgage History
| Date | Status | Loan Amount | Loan Type |
|---|---|---|---|
| Previous Owner | $172,250 | New Conventional | |
| Previous Owner | $168,000 | New Conventional |
Property History
| Date | Event | Price | Change | Sq Ft Price |
|---|---|---|---|---|
| 12/13/2024 12/13/24 | Sold | $425,000 | 0.0% | $109 / Sq Ft |
| 11/11/2024 11/11/24 | Pending | -- | -- | -- |
| 09/03/2024 09/03/24 | For Sale | $425,000 | -- | $109 / Sq Ft |
Tax History Compared to Growth
Tax History
| Year | Tax Paid | Tax Assessment Tax Assessment Total Assessment is a certain percentage of the fair market value that is determined by local assessors to be the total taxable value of land and additions on the property. | Land | Improvement |
|---|---|---|---|---|
| 2025 | $4,030 | $413,300 | $83,600 | $329,700 |
| 2024 | $4,030 | $388,300 | $79,000 | $309,300 |
| 2023 | $4,250 | $388,300 | $79,000 | $309,300 |
| 2022 | $3,904 | $353,300 | $74,300 | $279,000 |
| 2021 | $3,468 | $306,800 | $60,400 | $246,400 |
| 2020 | $3,168 | $274,300 | $58,100 | $216,200 |
| 2019 | $3,240 | $257,100 | $51,100 | $206,000 |
| 2018 | $3,152 | $259,100 | $55,600 | $203,500 |
| 2017 | $3,782 | $247,000 | $50,500 | $196,500 |
| 2016 | $3,708 | $282,200 | $50,500 | $231,700 |
| 2015 | $3,532 | $272,100 | $40,400 | $231,700 |
| 2014 | -- | $272,100 | $40,400 | $231,700 |
Agents Affiliated with this Home
-
Jennifer Kirby

Seller's Agent in 2024
Jennifer Kirby
Kirby Fine Homes
(651) 785-3400
1 in this area
8 Total Sales
-
Jason Huerkamp

Buyer's Agent in 2024
Jason Huerkamp
Keller Williams Preferred Rlty
(612) 314-6330
8 in this area
1,475 Total Sales
-
Kim Lindgren
K
Buyer Co-Listing Agent in 2024
Kim Lindgren
Keller Williams Preferred Rlty
2 in this area
64 Total Sales
Map
Source: NorthstarMLS
MLS Number: 6595651
APN: 18.31.3.78.007
- 605 5th Ave SW
- 407 4th Ave SW
- 640 4th Ave SW
- 825 5th Ave SW
- 612 Willow St
- 620 8th St SW
- 328 Jefferson Place
- 813 Carlton Ave
- 220 8th Ave SW
- 110 1st Ave SW
- 615 9th Ave SW
- 506 Fowler St
- 605 Division St W
- 733 1st St SW
- 423 1st St NW
- 718 1st St SW
- 15 1st St SE
- 15 15 Se 1st St
- 17XX 9th Ave SW
- 1039 9th Ave SW
