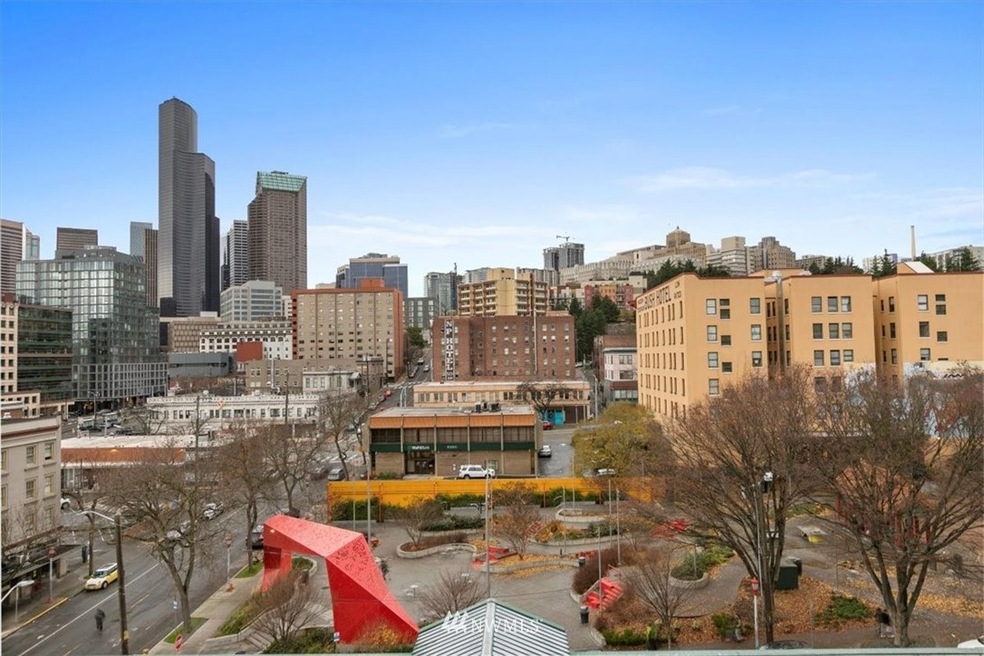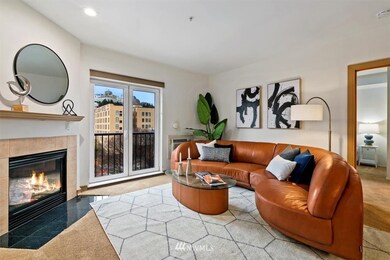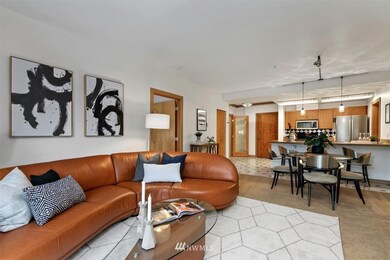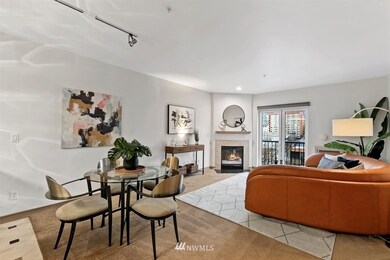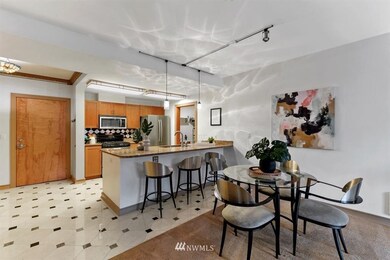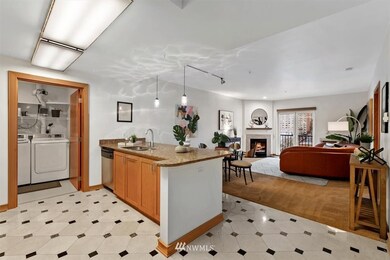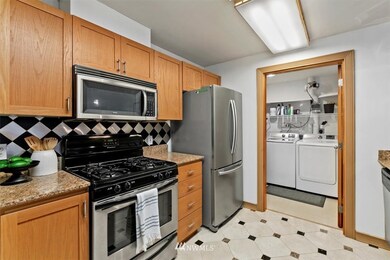
$452,000
- 1 Bed
- 1 Bath
- 779 Sq Ft
- 2100 3rd Ave
- Unit 1803
- Seattle, WA
Breathtaking Endless Views – Enjoy stunning vistas of the Space Needle, Puget Sound, and Olympic Mountains from the living room, kitchen, and bedroom • Premier Northwest Corner Unit Offers exceptional privacy and natural light • True One-Bedroom Condo – A rare find with a fully enclosed, private bedroom • Ideal Pied-à-Terre – Perfect city retreat or second home • Secure & Peaceful Building –
Barbara Fotheringill Best Choice Realty LLC
