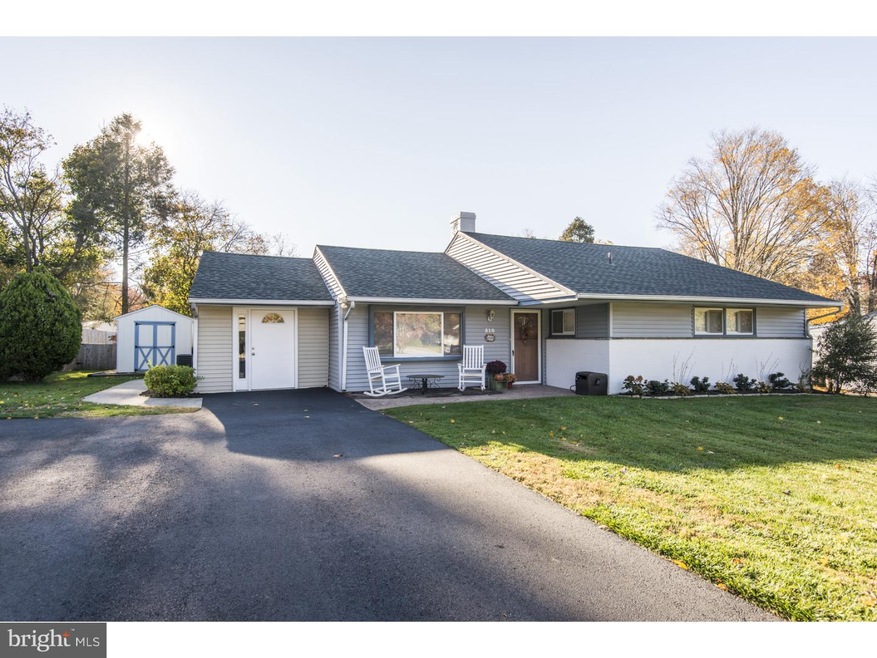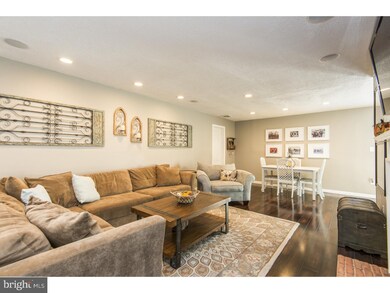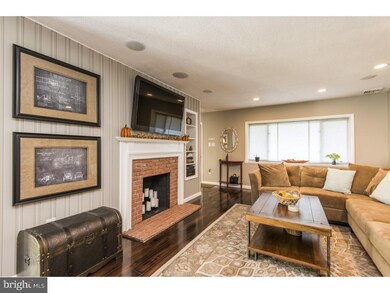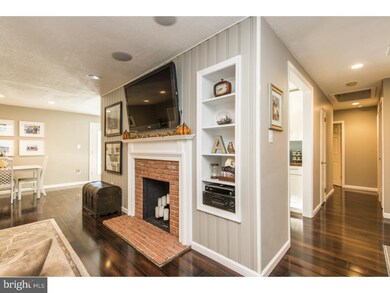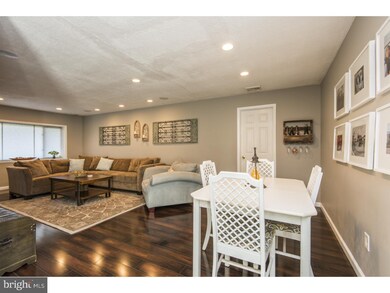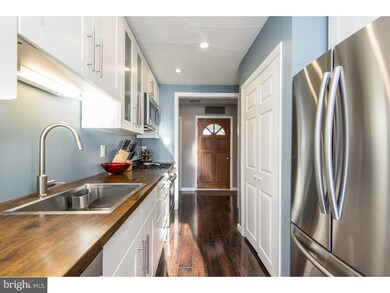
Estimated Value: $463,412 - $538,000
Highlights
- Rambler Architecture
- Wood Flooring
- No HOA
- Exton Elementary School Rated A
- 1 Fireplace
- Porch
About This Home
As of December 2015The definition of move-in ready, this absolutely gorgeously designed and styled 3BR/1BA West Whiteland Township ranch has been entirely renovated and upgraded. This home is spaciously arranged with neutral tones, recessed lighting, and attractive dark flooring throughout, creating a seamless transition from room-to-room. The newly renovated kitchen offers state of the art Samsung stainless-steel appliances, new stylish white cabinetry, and butcher block countertops, with the option to take meals outside through nearby french door access or remain indoors in the adjoining breakfast area. The family room offers a wonderful place to relax or entertain with the perfect atmosphere provided by the wood-burning fireplace and built-in speaker system. The home continues with the gorgeously sunlit living room, open to the kitchen and dining areas. Three spaciously designed bedrooms continue the impeccable styling of the home with new flooring and recessed lighting, with access to the stunning full bath with custom black marble tile. A large additional room with its own private exterior entrance and complete with electric and plumbing, creates an optimal space for a workshop, art studio, master bed and bath, etc. The exterior offers a beautiful, flat and fenced-in back yard accentuated with attractive landscaping. The newly installed stamped concrete patio, with pergola and hot tub area, boasts opportunities for year-round entertaining! Two storage sheds on property provide additional storage. Brand new HVAC system. Desirably located in quiet neighborhood setting and just minutes to Exton Mall, major travel routes, and area entertainment.
Home Details
Home Type
- Single Family
Est. Annual Taxes
- $2,800
Year Built
- Built in 1954
Lot Details
- 0.41 Acre Lot
- Flag Lot
- Back Yard
- Property is in good condition
- Property is zoned R3
Parking
- Driveway
Home Design
- Rambler Architecture
- Pitched Roof
- Aluminum Siding
- Vinyl Siding
Interior Spaces
- 1,804 Sq Ft Home
- Property has 1 Level
- Ceiling Fan
- 1 Fireplace
- Family Room
- Living Room
- Dining Room
- Laundry on main level
Kitchen
- Eat-In Kitchen
- Butlers Pantry
- Built-In Oven
- Built-In Range
- Built-In Microwave
- Dishwasher
Flooring
- Wood
- Tile or Brick
Bedrooms and Bathrooms
- 3 Bedrooms
- En-Suite Primary Bedroom
- 1 Full Bathroom
Outdoor Features
- Patio
- Shed
- Porch
Utilities
- Central Air
- Cooling System Utilizes Bottled Gas
- Heating System Uses Propane
- Hot Water Heating System
- Propane Water Heater
- Cable TV Available
Community Details
- No Home Owners Association
- Meadowbrook Subdivision
Listing and Financial Details
- Tax Lot 0033
- Assessor Parcel Number 41-05C-0033
Ownership History
Purchase Details
Home Financials for this Owner
Home Financials are based on the most recent Mortgage that was taken out on this home.Purchase Details
Purchase Details
Home Financials for this Owner
Home Financials are based on the most recent Mortgage that was taken out on this home.Purchase Details
Similar Homes in the area
Home Values in the Area
Average Home Value in this Area
Purchase History
| Date | Buyer | Sale Price | Title Company |
|---|---|---|---|
| Mariani Brett Paul | $299,900 | Attorney | |
| Acchione Thomas | $5,000 | None Available | |
| Acchione Thomas | $264,000 | None Available | |
| Drager Albert E | $125,000 | -- |
Mortgage History
| Date | Status | Borrower | Loan Amount |
|---|---|---|---|
| Open | Mariani Allyson Leigh | $285,000 | |
| Closed | Mariani Allyson Leigh | $21,000 | |
| Closed | Mariani Brett Paul | $294,467 | |
| Previous Owner | Acchione Thomas | $245,000 | |
| Previous Owner | Acchione Thomas | $252,000 | |
| Previous Owner | Acchione Thomas | $45,000 | |
| Previous Owner | Acchione Thomas | $205,800 |
Property History
| Date | Event | Price | Change | Sq Ft Price |
|---|---|---|---|---|
| 12/29/2015 12/29/15 | Sold | $299,900 | 0.0% | $166 / Sq Ft |
| 11/25/2015 11/25/15 | Pending | -- | -- | -- |
| 11/04/2015 11/04/15 | For Sale | $299,900 | -- | $166 / Sq Ft |
Tax History Compared to Growth
Tax History
| Year | Tax Paid | Tax Assessment Tax Assessment Total Assessment is a certain percentage of the fair market value that is determined by local assessors to be the total taxable value of land and additions on the property. | Land | Improvement |
|---|---|---|---|---|
| 2024 | $3,846 | $132,690 | $43,400 | $89,290 |
| 2023 | $3,171 | $114,460 | $43,400 | $71,060 |
| 2022 | $3,128 | $114,460 | $43,400 | $71,060 |
| 2021 | $3,082 | $114,460 | $43,400 | $71,060 |
| 2020 | $3,061 | $114,460 | $43,400 | $71,060 |
| 2019 | $3,017 | $114,460 | $43,400 | $71,060 |
| 2018 | $2,950 | $114,460 | $43,400 | $71,060 |
| 2017 | $2,883 | $114,460 | $43,400 | $71,060 |
| 2016 | $2,416 | $114,460 | $43,400 | $71,060 |
| 2015 | $2,416 | $114,460 | $43,400 | $71,060 |
| 2014 | $2,416 | $114,460 | $43,400 | $71,060 |
Agents Affiliated with this Home
-
Alison Maguire

Seller's Agent in 2015
Alison Maguire
KW Greater West Chester
(610) 306-1109
87 Total Sales
-
Brad Moore

Seller Co-Listing Agent in 2015
Brad Moore
KW Greater West Chester
(484) 266-7451
3 in this area
281 Total Sales
-
Daniel Brudnok

Buyer's Agent in 2015
Daniel Brudnok
BHHS Fox & Roach
(610) 256-7258
30 Total Sales
Map
Source: Bright MLS
MLS Number: 1002730538
APN: 41-05C-0033.0000
- 301 Bell Ct
- 438 Bowen Dr
- 228 Red Leaf Ln
- 212 Red Leaf Ln
- 218 Hendricks Ave
- 217 Namar Ave
- 515 Preston Ct
- 135 Whiteland Hills Cir Unit 33
- 120 Whiteland Hills Cir
- 103 Whiteland Hills Cir Unit 17
- 412 Lynetree Dr Unit 13A
- 411 Lynetree Dr Unit 12-C
- 416 Hartford Square Unit 41
- 691 Metro Ct Unit 9
- 855 Durant Ct
- 610 Grouse Rd
- 119 Fringetree Dr
- 360 Long Ridge Ln
- 320 Biddle Dr
- 312 Huntington Ct Unit 54
- 510 Brookview Rd
- 508 Brookview Rd
- 512 Brookview Rd
- 515 Heather Rd
- 517 Heather Rd
- 513 Heather Rd
- 514 Brookview Rd
- 511 Heather Rd
- 509 Heather Rd
- 519 Heather Rd
- 215 N Laurel Ln
- 505 Brookview Rd
- 507 Heather Rd
- 504 Brookview Rd
- 516 Brookview Rd
- 521 Heather Rd
- 216 N Laurel Ln
- 217 N Laurel Ln
- 222 Locust Ln
- 505 Heather Rd
