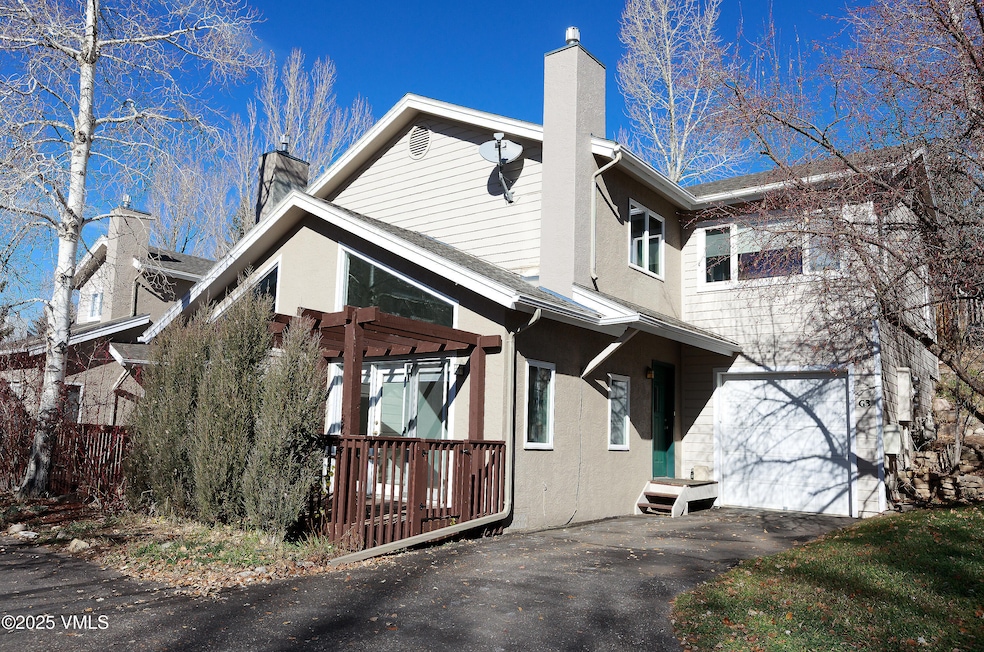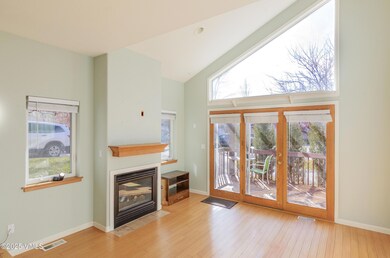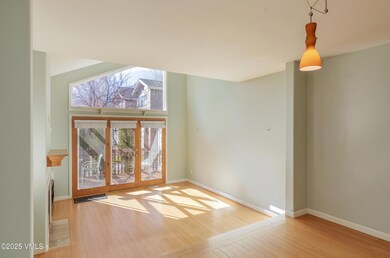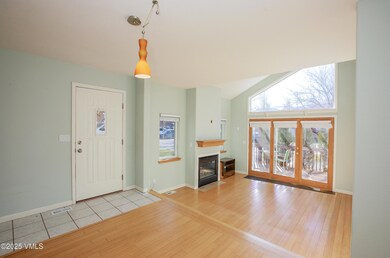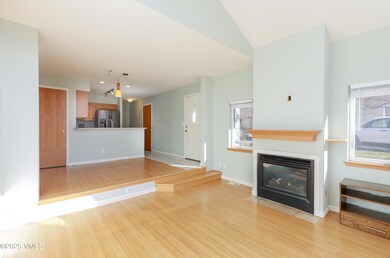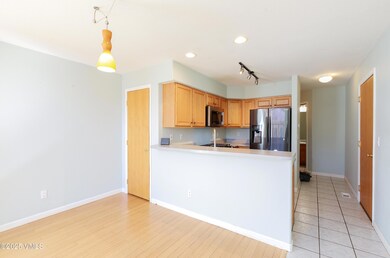Estimated payment $4,494/month
Highlights
- Vaulted Ceiling
- Wood Flooring
- Patio
- Eagle Valley Middle School Rated A-
- Cooling Available
- Forced Air Heating System
About This Home
Located in The Terrace, one of Eagle's most consistently popular and sought-after neighborhoods, this home offers exceptional convenience to Eagle Ranch Village and downtown Eagle. Local dining, coffee, shopping, schools, and year-round community events are right nearby. From your front door, enjoy direct access to miles of trails, parks, and outdoor amenities—perfect for experiencing the Colorado lifestyle. The main level features an open-concept kitchen and dining area with a gas burner range, a front-loading washer and dryer in the laundry room, a powder bath, and an attached 1-car garage for ease of entry and storage. Upstairs, durable LVP flooring runs throughout the south-facing living room, filled with natural light and centered around a fireplace. This space walks out directly to a sunny deck and driveway. The primary suite offers a generously sized closet, while two additional bedrooms share a full bath. To complete the offering, the neighborhood includes a central lawn enjoyed by residents (and their furry companions), plus additional surface parking for guests. Conveniently situated just 10 minutes to Eagle County Regional Airport (EGE) and approximately 25-30 minutes to Vail and Beaver Creek resorts, this location provides ideal access for both full-time residents and second-home owners.
Listing Agent
K2T Collective
Slifer Smith & Frampton - Eagle Listed on: 11/26/2025
Open House Schedule
-
Saturday, November 29, 20252:00 to 4:00 pm11/29/2025 2:00:00 PM +00:0011/29/2025 4:00:00 PM +00:00Add to Calendar
Townhouse Details
Home Type
- Townhome
Est. Annual Taxes
- $1,860
Year Built
- Built in 1997
HOA Fees
- $436 Monthly HOA Fees
Parking
- 1 Car Garage
Home Design
- Poured Concrete
- Frame Construction
- Asphalt Roof
- Wood Siding
Interior Spaces
- 1,542 Sq Ft Home
- 2-Story Property
- Vaulted Ceiling
- Ceiling Fan
- Gas Fireplace
Kitchen
- Built-In Gas Oven
- Microwave
- Dishwasher
- Disposal
Flooring
- Wood
- Carpet
- Tile
Bedrooms and Bathrooms
- 3 Bedrooms
Laundry
- Dryer
- Washer
Utilities
- Cooling Available
- Forced Air Heating System
- Internet Available
- Phone Available
- Satellite Dish
- Cable TV Available
Additional Features
- Patio
- 1,742 Sq Ft Lot
Listing and Financial Details
- Assessor Parcel Number 2109-054-07-025
Community Details
Overview
- Association fees include common area maintenance, insurance, management, sewer, snow removal, taxes, trash, water
- Pinon Valley Th Subdivision
Recreation
- Trails
- Snow Removal
Pet Policy
- Pets Allowed
Map
Home Values in the Area
Average Home Value in this Area
Tax History
| Year | Tax Paid | Tax Assessment Tax Assessment Total Assessment is a certain percentage of the fair market value that is determined by local assessors to be the total taxable value of land and additions on the property. | Land | Improvement |
|---|---|---|---|---|
| 2024 | $1,810 | $33,590 | $4,010 | $29,580 |
| 2023 | $1,810 | $33,590 | $4,010 | $29,580 |
| 2022 | $1,789 | $29,520 | $3,520 | $26,000 |
| 2021 | $1,842 | $30,370 | $3,620 | $26,750 |
| 2020 | $1,772 | $29,590 | $3,520 | $26,070 |
| 2019 | $1,768 | $29,590 | $3,520 | $26,070 |
| 2018 | $1,531 | $25,190 | $3,000 | $22,190 |
| 2017 | $1,495 | $25,190 | $3,000 | $22,190 |
| 2016 | $1,245 | $20,340 | $2,410 | $17,930 |
| 2015 | -- | $20,340 | $2,410 | $17,930 |
| 2014 | $774 | $13,460 | $1,590 | $11,870 |
Property History
| Date | Event | Price | List to Sale | Price per Sq Ft |
|---|---|---|---|---|
| 11/26/2025 11/26/25 | For Sale | $739,000 | -- | $479 / Sq Ft |
Purchase History
| Date | Type | Sale Price | Title Company |
|---|---|---|---|
| Warranty Deed | $325,000 | Land Title Guarantee Company | |
| Interfamily Deed Transfer | -- | -- | |
| Warranty Deed | $262,000 | Fahtco | |
| Warranty Deed | $260,000 | Stewart Title Of Vail Inc | |
| Interfamily Deed Transfer | -- | -- | |
| Warranty Deed | $165,000 | -- |
Mortgage History
| Date | Status | Loan Amount | Loan Type |
|---|---|---|---|
| Open | $308,750 | New Conventional | |
| Previous Owner | $209,600 | Unknown | |
| Previous Owner | $252,735 | FHA | |
| Previous Owner | $115,500 | No Value Available | |
| Closed | $52,400 | No Value Available |
Source: Vail Multi-List Service
MLS Number: 1013090
APN: R046793
- 510 Brush Creek Terrace Unit J3
- 95 Eagle Ranch Rd
- 1140 Capitol St Unit 204
- 1140 Capitol St Unit 201
- 1200 Capitol St Unit 101
- 1200 Capitol St Unit 303
- 1200 Capitol St Unit 102
- 717 Bull Run Unit A
- 80 Freestone Rd Unit B201
- 270 Founders Ave
- 264 Founders Ave
- 762 Castle Dr
- 768 Castle Dr
- 425 Broadway St
- 001 Street 8
- 336 E 4th St
- 546 Grand Ave
- 432 W Fifth St
- 378 Blacksmith Rd
- 409 Washington St
- 20 Macdonald St
- 40 Mt Eve Rd
- 85 Pond Rd
- 1115 Chambers Ave
- 765 Red Table Dr
- 310 First St Unit 2
- 21 Pommel Place
- 24 Clubhouse Cir
- 128 Old Country Ln
- 128 Old Country Ln
- 11 Russell Trail
- 50 Andover Trail
- 1993 Cresta Rd
- 50 Horizon
- 520 W Beaver Creek Blvd Unit A103
- 414 W Beaver Creek Blvd Unit B22
- 50 Scott Hill Rd Unit 303
- 2103 Ten Peaks Mesa Rd
- 768 Kings Lake Rd
- 2800 Cedar Dr
