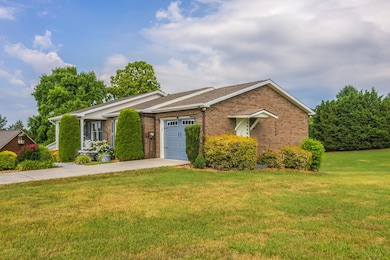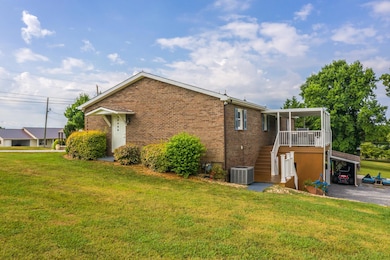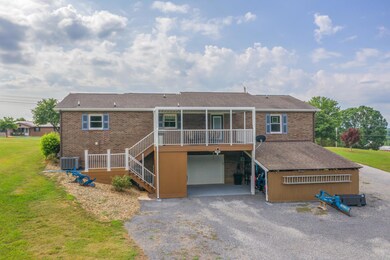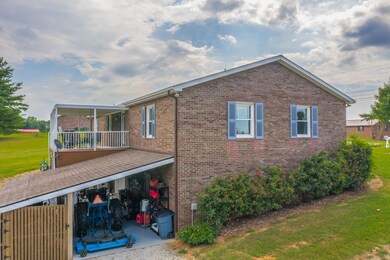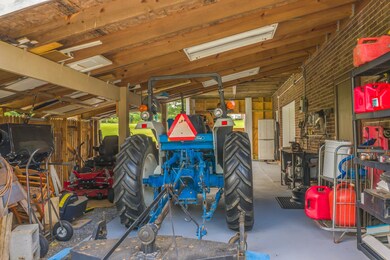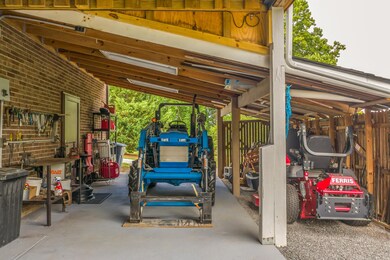
510 Canter Ln Dandridge, TN 37725
Highlights
- Deck
- 1-Story Property
- Water Softener is Owned
- Tile Flooring
- Central Heating and Cooling System
- Level Lot
About This Home
As of August 2022One Level Living Brick Rancher with 3 bedrooms, 2 bathrooms with bonus room on 1.03 acres of land. This home features 2 garages and full basement, solid oak flooring, tile in kitchen, bathrooms, and laundry room. All new kitchen cabinets, and appliances, Aqua Clear Water System, large shed and workshop can be used for third garage. All electrical, plumbing, heat pump and ductwork has been updated. Covered Back porch for your entertainment with all new Trex and Aluminum Top. Powered Coated metal railing throughout, newer windows, and doors, and Updated insulation package in attic. A MUST SEE TO APPRECIATE!!! WON'T LAST LONG!!!
Last Agent to Sell the Property
SPRING MOUNTAIN REALTY PLLC License #326803 Listed on: 06/30/2022
Last Buyer's Agent
Non Member
NON MEMBER
Home Details
Home Type
- Single Family
Est. Annual Taxes
- $1,002
Year Built
- Built in 1989
Lot Details
- 1.03 Acre Lot
- Level Lot
- Property is in good condition
Parking
- 3 Car Garage
Home Design
- Brick Exterior Construction
- Shingle Roof
Interior Spaces
- 1-Story Property
- Tile Flooring
Kitchen
- Electric Range
- Microwave
- Dishwasher
Bedrooms and Bathrooms
- 3 Bedrooms
- 2 Full Bathrooms
Outdoor Features
- Deck
Schools
- Tbd Elementary And Middle School
- Tbd High School
Utilities
- Central Heating and Cooling System
- Heat Pump System
- Water Softener is Owned
Community Details
- Not Listed Subdivision
- FHA/VA Approved Complex
Listing and Financial Details
- Assessor Parcel Number 076h C 025.00
Ownership History
Purchase Details
Home Financials for this Owner
Home Financials are based on the most recent Mortgage that was taken out on this home.Purchase Details
Home Financials for this Owner
Home Financials are based on the most recent Mortgage that was taken out on this home.Purchase Details
Purchase Details
Purchase Details
Home Financials for this Owner
Home Financials are based on the most recent Mortgage that was taken out on this home.Purchase Details
Purchase Details
Purchase Details
Purchase Details
Similar Homes in Dandridge, TN
Home Values in the Area
Average Home Value in this Area
Purchase History
| Date | Type | Sale Price | Title Company |
|---|---|---|---|
| Warranty Deed | $419,900 | None Listed On Document | |
| Warranty Deed | $220,000 | None Available | |
| Quit Claim Deed | -- | -- | |
| Deed | $135,637 | -- | |
| Deed | $114,000 | -- | |
| Deed | $26,900 | -- | |
| Deed | -- | -- | |
| Warranty Deed | $5,000 | -- | |
| Deed | -- | -- | |
| Deed | -- | -- |
Mortgage History
| Date | Status | Loan Amount | Loan Type |
|---|---|---|---|
| Previous Owner | $25,000 | New Conventional | |
| Previous Owner | $25,000 | Commercial | |
| Previous Owner | $40,936 | Commercial | |
| Previous Owner | $140,900 | No Value Available |
Property History
| Date | Event | Price | Change | Sq Ft Price |
|---|---|---|---|---|
| 08/09/2022 08/09/22 | Sold | $419,900 | -2.3% | $230 / Sq Ft |
| 07/21/2022 07/21/22 | Pending | -- | -- | -- |
| 06/30/2022 06/30/22 | For Sale | $429,900 | +95.4% | $235 / Sq Ft |
| 03/15/2019 03/15/19 | Sold | $220,000 | 0.0% | $151 / Sq Ft |
| 03/08/2019 03/08/19 | Pending | -- | -- | -- |
| 03/07/2019 03/07/19 | For Sale | $220,000 | +96.4% | $151 / Sq Ft |
| 01/15/2013 01/15/13 | Sold | $112,000 | -- | $79 / Sq Ft |
Tax History Compared to Growth
Tax History
| Year | Tax Paid | Tax Assessment Tax Assessment Total Assessment is a certain percentage of the fair market value that is determined by local assessors to be the total taxable value of land and additions on the property. | Land | Improvement |
|---|---|---|---|---|
| 2023 | $1,002 | $43,550 | $0 | $0 |
| 2022 | $954 | $43,550 | $7,150 | $36,400 |
| 2021 | $954 | $43,550 | $7,150 | $36,400 |
| 2020 | $954 | $43,550 | $7,150 | $36,400 |
| 2019 | $954 | $43,550 | $7,150 | $36,400 |
| 2018 | $871 | $37,075 | $7,650 | $29,425 |
| 2017 | $871 | $37,075 | $7,650 | $29,425 |
| 2016 | $871 | $37,075 | $7,650 | $29,425 |
| 2015 | $871 | $37,075 | $7,650 | $29,425 |
| 2014 | $871 | $37,075 | $7,650 | $29,425 |
Agents Affiliated with this Home
-
SARAH RICHARDS

Seller's Agent in 2022
SARAH RICHARDS
SPRING MOUNTAIN REALTY PLLC
(423) 585-7100
8 in this area
339 Total Sales
-
N
Buyer's Agent in 2022
Non Member
NON MEMBER
-
Melinda Hale

Seller's Agent in 2019
Melinda Hale
Franklin Realty
(423) 765-7569
35 in this area
133 Total Sales
-
K
Seller's Agent in 2013
Kim Isenberg
Realty Executives Associates
-
A
Buyer's Agent in 2013
AUDIA RICKER
NON MEMBER
-
F
Buyer's Agent in 2013
Fred Taylor
Franklin Realty
Map
Source: Tennessee/Virginia Regional MLS
MLS Number: 9940136
APN: 076H-C-025.00
- 621 Briarwood Dr
- 664 Victoria Dr
- 922 E Cross Rd
- 928 E Cross Rd
- 118 Luxury Ln
- 0 Morningside Ln Unit 1308551
- 2041 Majestic Cir
- 352 St Edward Dr
- 1647 Sams Dr
- 0 Serenity Overlook
- Lot 80 Serenity Overlook
- 838 Pineridge Rd
- Lot 16 Woodland Way
- 1710 Ferry Hill Rd
- Lot 2R-1 Green Hill Rd
- Lot 99 Majestic Cir
- 33 Majestic Cir
- Lot 92R Majestic Cir
- 389 Economy Cir

