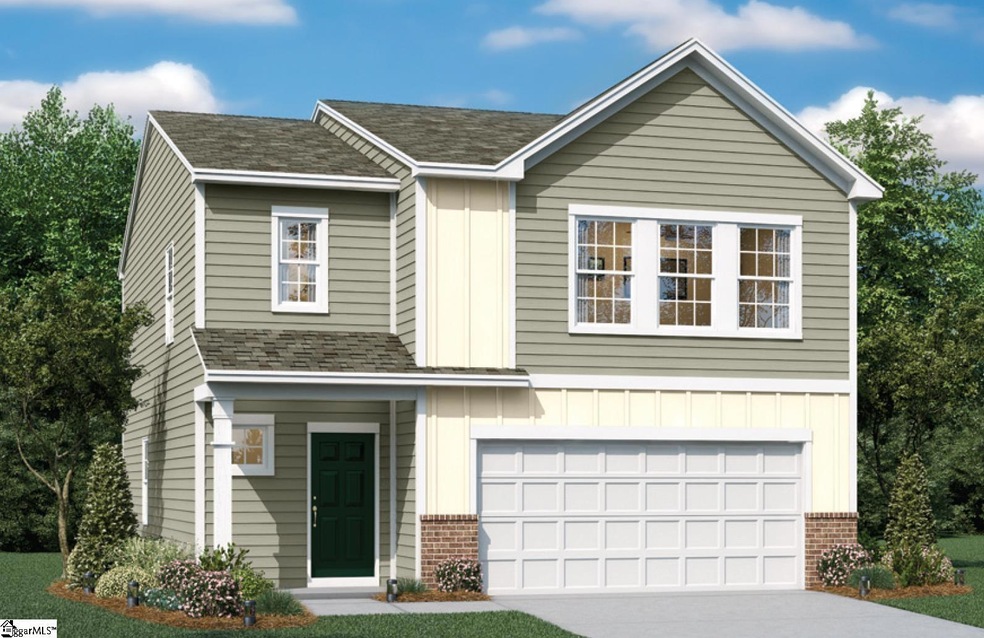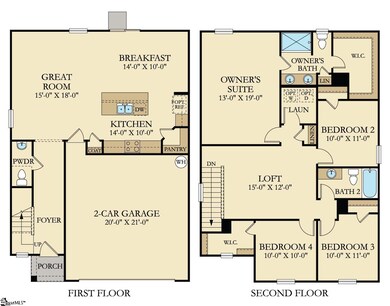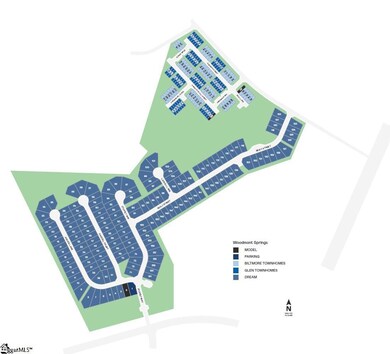
510 Cassell Ct Unit WSD 68 Crane B Piedmont, SC 29673
Piedmont NeighborhoodHighlights
- Craftsman Architecture
- Loft
- Quartz Countertops
- Woodmont High School Rated A-
- Great Room
- Walk-In Pantry
About This Home
As of March 2025This home features a 4 bedroom 2.5 bath with an upstairs loft perfect for a movie or game night! The 1st floor features an open living space with a spacious great room kitchen combo with quartz countertops and tile backsplash and stainless steel Frigidaire appliances with a Gas range and a walk in pantry. Upstairs you'll find the owners suite with a dual vanity sink and a walk in shower and generous size walk in closet. Three additional bedrooms and a full bath with a loft and laundry on the 2nd floor make this an award winning home! Close to downtown Greenville and easy access to Highway 25 and I-85 make this home the perfect location!
Home Details
Home Type
- Single Family
Year Built
- Built in 2024 | Under Construction
Lot Details
- 6,534 Sq Ft Lot
- Lot Dimensions are 52x125
- Level Lot
HOA Fees
- $48 Monthly HOA Fees
Parking
- 2 Car Attached Garage
Home Design
- Home is estimated to be completed on 3/20/25
- Craftsman Architecture
- Brick Exterior Construction
- Slab Foundation
- Composition Roof
- Vinyl Siding
- Radon Mitigation System
Interior Spaces
- 1,955 Sq Ft Home
- 1,800-1,999 Sq Ft Home
- 2-Story Property
- Smooth Ceilings
- Great Room
- Breakfast Room
- Loft
- Fire and Smoke Detector
Kitchen
- Walk-In Pantry
- Free-Standing Gas Range
- Built-In Microwave
- Dishwasher
- Quartz Countertops
- Disposal
Flooring
- Carpet
- Luxury Vinyl Plank Tile
Bedrooms and Bathrooms
- 4 Bedrooms
Laundry
- Laundry Room
- Laundry on upper level
- Washer and Electric Dryer Hookup
Attic
- Storage In Attic
- Pull Down Stairs to Attic
Outdoor Features
- Front Porch
Schools
- Sue Cleveland Elementary School
- Woodmont Middle School
- Woodmont High School
Utilities
- Central Air
- Heating System Uses Natural Gas
- Underground Utilities
- Electric Water Heater
- Cable TV Available
Community Details
- Built by Lennar
- Woodmont Springs Subdivision, Crane Floorplan
- Mandatory home owners association
Listing and Financial Details
- Tax Lot 68
- Assessor Parcel Number 0602070106800
Map
Similar Homes in Piedmont, SC
Home Values in the Area
Average Home Value in this Area
Property History
| Date | Event | Price | Change | Sq Ft Price |
|---|---|---|---|---|
| 03/21/2025 03/21/25 | Sold | $289,999 | 0.0% | $161 / Sq Ft |
| 02/21/2025 02/21/25 | Pending | -- | -- | -- |
| 02/18/2025 02/18/25 | Price Changed | $289,999 | -2.7% | $161 / Sq Ft |
| 02/11/2025 02/11/25 | Price Changed | $297,999 | -0.4% | $166 / Sq Ft |
| 02/02/2025 02/02/25 | Price Changed | $299,249 | +0.7% | $166 / Sq Ft |
| 01/06/2025 01/06/25 | Price Changed | $297,249 | +3.6% | $165 / Sq Ft |
| 12/18/2024 12/18/24 | Price Changed | $286,999 | -3.4% | $159 / Sq Ft |
| 12/04/2024 12/04/24 | Price Changed | $297,249 | +2.1% | $165 / Sq Ft |
| 11/23/2024 11/23/24 | For Sale | $291,249 | -- | $162 / Sq Ft |
Source: Greater Greenville Association of REALTORS®
MLS Number: 1542628
- 522 Cassell Ct Unit WSD 62 Emerson A
- 12 Mccullough Rd
- 112 Sheffield Dr
- 0 Pepper Rd
- 205 Arbor Woods Ln
- 0 W Georgia Rd
- 7774 Augusta Rd
- 0 W Georgia Rd
- 1 Lost Ct
- 16 Boyden Dr
- 305 Timberland Way
- 135 Carr Rd
- 320 Emily Ln
- 338 Emily Ln
- 116 Marehaven Ct
- 33 Carr Rd
- 501 Mellwood Dr
- 12 Carr Rd
- 208 Laurel Trace Cir
- 114 Harvest Glen Dr


