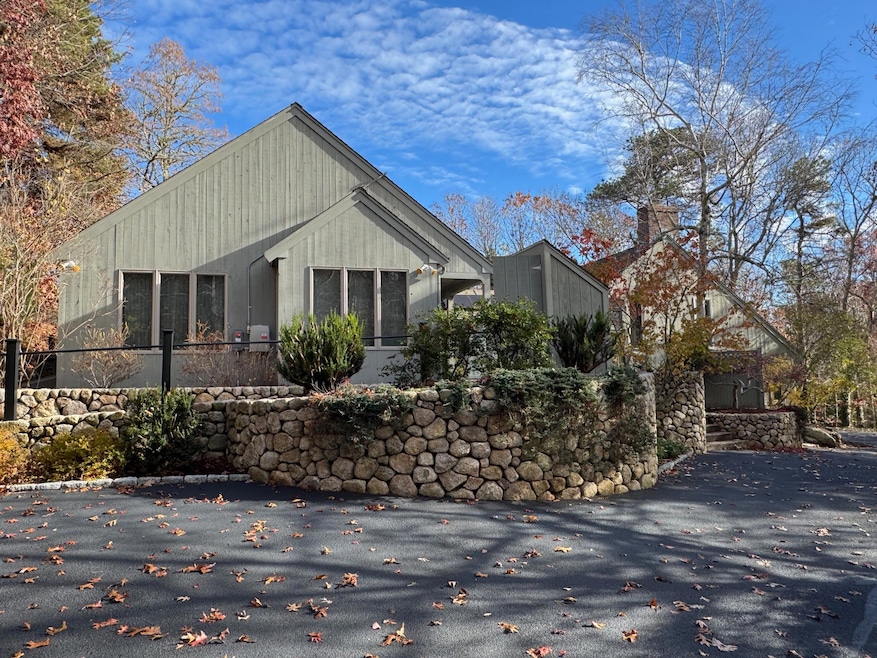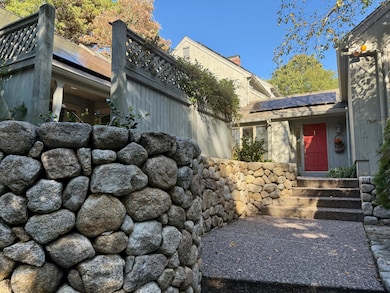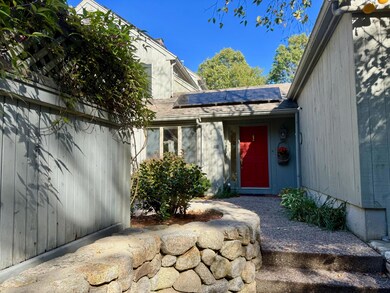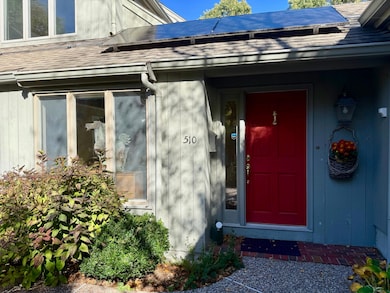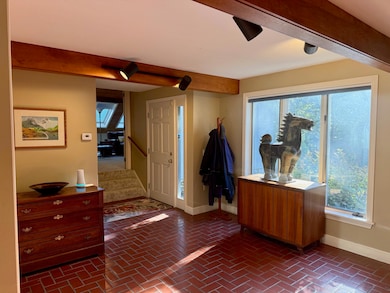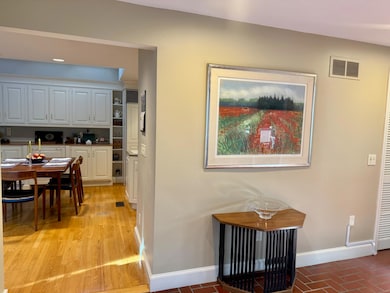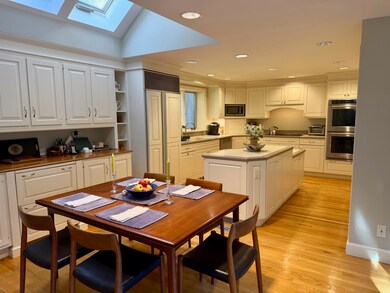510 Cedar St West Barnstable, MA 02668
West Barnstable NeighborhoodEstimated payment $6,390/month
Highlights
- Hot Property
- Cathedral Ceiling
- Main Floor Primary Bedroom
- Contemporary Architecture
- Wood Flooring
- No HOA
About This Home
Exquisite Contemporary, tucked in on 1.91 gorgeous acres offering privacy! A timeless retreat providing easy & comfortable living spaces for kick back weekend gatherings & entertaining. There is room for all within 4 bedrooms, 4 baths, a living room with a wood burning fireplace, an indoor therapeutic pool for conditioning & staying fit, a terrace with a retractable awning to keep the sun or rain at bay no matter what the weather for alfresco dining, a classic handrail ramp for easy access & entrance to house amongst lovely gardens where form & function coexist with nature. Easy commute to Boston, nearby Sandy Neck beaches & all the best Cape Cod has to offer! Park the car & unpack your bags, you've found your Cape retreat! Buyers & Buyer's Agents to confirm all information contained within.
Listing Agent
William Raveis Real Estate & Home Services License #9013220 Listed on: 10/19/2025

Home Details
Home Type
- Single Family
Est. Annual Taxes
- $7,455
Year Built
- Built in 1981
Lot Details
- 1.91 Acre Lot
- Level Lot
- Cleared Lot
- Property is zoned 101 residential
Parking
- 2 Car Attached Garage
Home Design
- Contemporary Architecture
- Pitched Roof
- Asphalt Roof
- Concrete Perimeter Foundation
- Barn Board
Interior Spaces
- 3,423 Sq Ft Home
- 2-Story Property
- Built-In Features
- Cathedral Ceiling
- Skylights
- Recessed Lighting
- Wood Burning Fireplace
- Living Room
- Laundry on main level
Kitchen
- Cooktop
- Dishwasher
- Kitchen Island
Flooring
- Wood
- Carpet
- Tile
Bedrooms and Bathrooms
- 4 Bedrooms
- Primary Bedroom on Main
- Cedar Closet
- Walk-In Closet
- 4 Full Bathrooms
Basement
- Basement Fills Entire Space Under The House
- Interior Basement Entry
Utilities
- Central Air
- Hot Water Heating System
- Well
- Electric Water Heater
- Septic Tank
Additional Features
- Patio
- Property is near place of worship
Community Details
- No Home Owners Association
- Near Conservation Area
Listing and Financial Details
- Assessor Parcel Number 109051
Map
Home Values in the Area
Average Home Value in this Area
Tax History
| Year | Tax Paid | Tax Assessment Tax Assessment Total Assessment is a certain percentage of the fair market value that is determined by local assessors to be the total taxable value of land and additions on the property. | Land | Improvement |
|---|---|---|---|---|
| 2025 | $8,927 | $955,800 | $217,500 | $738,300 |
| 2024 | $8,382 | $976,900 | $217,500 | $759,400 |
| 2023 | $7,433 | $815,900 | $216,400 | $599,500 |
| 2022 | $7,904 | $711,400 | $157,900 | $553,500 |
| 2021 | $7,502 | $640,100 | $157,900 | $482,200 |
| 2020 | $7,211 | $595,000 | $159,400 | $435,600 |
| 2019 | $6,464 | $526,400 | $159,400 | $367,000 |
| 2018 | $6,940 | $560,100 | $174,900 | $385,200 |
| 2017 | $6,683 | $546,000 | $174,900 | $371,100 |
| 2016 | $6,544 | $545,800 | $174,700 | $371,100 |
| 2015 | $6,303 | $527,000 | $167,300 | $359,700 |
Property History
| Date | Event | Price | List to Sale | Price per Sq Ft | Prior Sale |
|---|---|---|---|---|---|
| 12/01/2025 12/01/25 | For Sale | $1,100,000 | 0.0% | $321 / Sq Ft | |
| 11/10/2025 11/10/25 | Off Market | $1,100,000 | -- | -- | |
| 10/19/2025 10/19/25 | For Sale | $1,100,000 | +41.2% | $321 / Sq Ft | |
| 09/28/2021 09/28/21 | Sold | $779,000 | 0.0% | $228 / Sq Ft | View Prior Sale |
| 07/26/2021 07/26/21 | Pending | -- | -- | -- | |
| 07/21/2021 07/21/21 | For Sale | $779,000 | -- | $228 / Sq Ft |
Purchase History
| Date | Type | Sale Price | Title Company |
|---|---|---|---|
| Not Resolvable | $779,000 | None Available |
Source: Cape Cod & Islands Association of REALTORS®
MLS Number: 22505258
APN: BARN-000109-000000-000051
- 5 Andersen Ave
- 50 Hane Rd
- 45 Moco Rd
- 18 Sandy Valley Rd
- 422 Massachusetts 6a Unit 2
- 310 White Oak Trail
- 310 White Oak Trail Unit B
- 131 N Shore Blvd Unit 2
- 131 N Shore Blvd Unit 2A
- 205 Nyes Neck Rd
- 3040 Falmouth Rd Unit 3
- 86 Scudder's Ln
- 86 Scudders Ln
- 20 Brigantine Ave
- 5 Anthonys Way
- 3 Kensington Dr
- 101 Longfellow Dr
- 1413 Falmouth Rd
- 766 Putnam Ave
- 89 Eisenhower Dr
