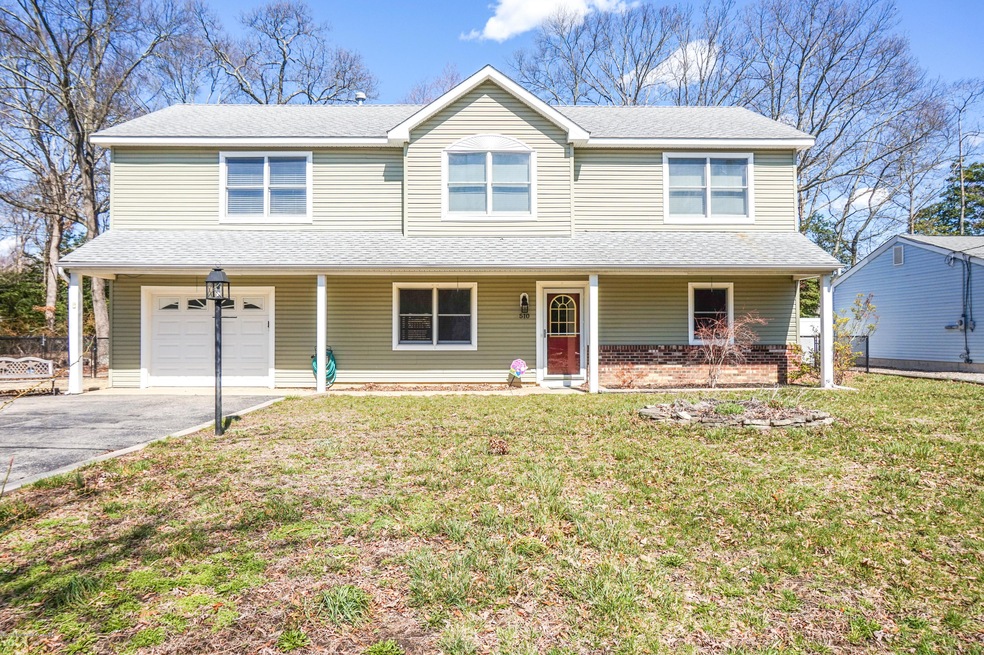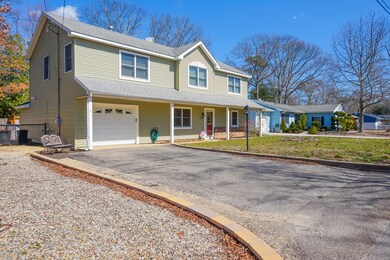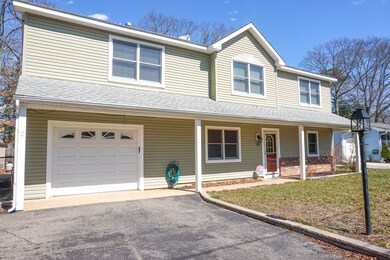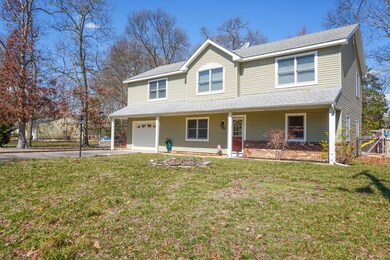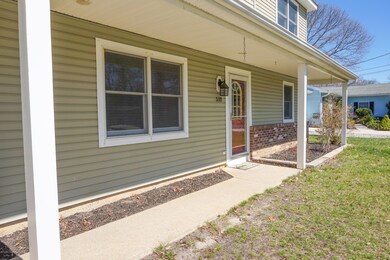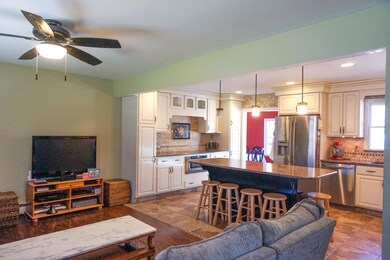
510 Conifer Dr Forked River, NJ 08731
Lacey Township NeighborhoodEstimated Value: $565,000 - $650,465
Highlights
- Above Ground Pool
- New Kitchen
- Converted Garage
- Custom Home
- Granite Countertops
- Direct Access Garage
About This Home
As of July 2017Welcome to the neighborhood! You will have plenty of room in this 2,675sqft 4 bedroom, 3 bath home! You will fall in love with the updated & upgraded, spacious kitchen with an open floor plan to the living room, which offers custom maple cabinets, granite countertops, center island with seating & storage, tile back splash, and stainless steel appliances - a true kitchen for entertaining! Dining room with lots of natural light can fit all of your guests! The mastersuite is grand! With one bedroom and full bath on the ground floor, this home could be used as a mother/daughter. All of the second floor bedrooms are oversized! Use the converted garage for an additional family room/teen hangout or convert back for your vehicle & storage needs. Sunrise Beach Club offers a playground and boat launch for $40/year. The back yard is fenced in with an above ground pool and a patio ready for summer fun! Close to stores, restaurants, and GSP - location is phenomenal!
Last Agent to Sell the Property
Keller Williams Preferred Properties, Ship Bottom License #0679313 Listed on: 03/30/2016

Co-Listed By
Bridgett Giery
Keller Williams Preferred Properties, Ship Bottom License #1432634
Home Details
Home Type
- Single Family
Est. Annual Taxes
- $6,030
Year Built
- Built in 1970
Lot Details
- Lot Dimensions are 92x100x68x97
- Fenced
- Oversized Lot
- Irregular Lot
HOA Fees
- $3 Monthly HOA Fees
Home Design
- Custom Home
- Slab Foundation
- Shingle Roof
- Vinyl Siding
Interior Spaces
- 2,675 Sq Ft Home
- 1-Story Property
- Built-In Features
- Ceiling Fan
- Skylights
- Recessed Lighting
- Light Fixtures
- Blinds
- Window Screens
- Sliding Doors
- Living Room
- Dining Room
- Sunken Dining Area
- Pull Down Stairs to Attic
Kitchen
- New Kitchen
- Self-Cleaning Oven
- Gas Cooktop
- Range Hood
- Microwave
- Kitchen Island
- Granite Countertops
Flooring
- Wall to Wall Carpet
- Laminate
- Ceramic Tile
Bedrooms and Bathrooms
- 4 Bedrooms
- Primary bedroom located on second floor
- Walk-In Closet
- 3 Full Bathrooms
- Primary Bathroom includes a Walk-In Shower
Laundry
- Dryer
- Washer
Parking
- Direct Access Garage
- Converted Garage
- Oversized Parking
- Driveway
Pool
- Above Ground Pool
- Outdoor Pool
Outdoor Features
- Patio
- Shed
- Storage Shed
Schools
- Lanoka Harbor Elementary School
- Lacey Township High School
Utilities
- Zoned Heating
- Heating System Uses Natural Gas
- Well
- Natural Gas Water Heater
Listing and Financial Details
- Exclusions: Washer, Dryer, & Refrigerator located in the converted garage, swing set will be removed.
- Assessor Parcel Number 13-00356-0000-00001
Community Details
Overview
- Association fees include - see remarks
- Sunrise Beach Subdivision
Recreation
- Community Playground
Ownership History
Purchase Details
Home Financials for this Owner
Home Financials are based on the most recent Mortgage that was taken out on this home.Purchase Details
Home Financials for this Owner
Home Financials are based on the most recent Mortgage that was taken out on this home.Purchase Details
Home Financials for this Owner
Home Financials are based on the most recent Mortgage that was taken out on this home.Similar Homes in Forked River, NJ
Home Values in the Area
Average Home Value in this Area
Purchase History
| Date | Buyer | Sale Price | Title Company |
|---|---|---|---|
| Machado Marvin J | $295,000 | American Land Title | |
| Biggs James | $105,500 | -- | |
| Brendel Timothy | $82,000 | -- |
Mortgage History
| Date | Status | Borrower | Loan Amount |
|---|---|---|---|
| Open | Machado Marvin J | $297,979 | |
| Previous Owner | Biggs James P | $200,000 | |
| Previous Owner | Biggs James Patrick | $20,000 | |
| Previous Owner | Biggs James Patrick | $170,000 | |
| Previous Owner | Biggs James Patrick | $150,000 | |
| Previous Owner | Biggs James | $95,500 | |
| Previous Owner | Brendel Timothy | $79,857 |
Property History
| Date | Event | Price | Change | Sq Ft Price |
|---|---|---|---|---|
| 07/24/2017 07/24/17 | Sold | $295,000 | -- | $110 / Sq Ft |
Tax History Compared to Growth
Tax History
| Year | Tax Paid | Tax Assessment Tax Assessment Total Assessment is a certain percentage of the fair market value that is determined by local assessors to be the total taxable value of land and additions on the property. | Land | Improvement |
|---|---|---|---|---|
| 2024 | $7,567 | $319,400 | $97,000 | $222,400 |
| 2023 | $7,228 | $319,400 | $97,000 | $222,400 |
| 2022 | $7,228 | $319,400 | $97,000 | $222,400 |
| 2021 | $7,107 | $319,400 | $97,000 | $222,400 |
| 2020 | $6,880 | $319,400 | $97,000 | $222,400 |
| 2019 | $6,564 | $310,200 | $97,000 | $213,200 |
| 2018 | $6,486 | $310,200 | $97,000 | $213,200 |
| 2017 | $6,337 | $310,200 | $97,000 | $213,200 |
| 2016 | $6,313 | $310,200 | $97,000 | $213,200 |
| 2015 | $6,030 | $310,200 | $97,000 | $213,200 |
| 2014 | $5,404 | $314,200 | $117,000 | $197,200 |
Agents Affiliated with this Home
-
Tracey Giery

Seller's Agent in 2017
Tracey Giery
Keller Williams Preferred Properties, Ship Bottom
(732) 269-5200
2 in this area
120 Total Sales
-
B
Seller Co-Listing Agent in 2017
Bridgett Giery
Keller Williams Preferred Properties, Ship Bottom
-
Susan Lucas-Sterling

Buyer's Agent in 2017
Susan Lucas-Sterling
RE/MAX at Barnegat Bay
(732) 895-4569
17 in this area
186 Total Sales
-
S
Buyer's Agent in 2017
Susan Lucas Sterling
ERA/ American Towne Realty
Map
Source: MOREMLS (Monmouth Ocean Regional REALTORS®)
MLS Number: 21612097
APN: 13-00356-0000-00001
- 420 Conifer Dr
- 409 Nautilus Blvd
- 713 Sunrise Blvd
- 303 Bayside Pkwy E
- 110 Foxwood Ln
- 903 Shenandoah Dr
- 305 Nautilus Blvd
- 834 Leeward Dr
- 809 Leeward Dr
- 922 Capstan Dr
- 827 Leeward Dr
- 833 Windward Dr
- 828 Windward Dr
- 383 Constitution Dr
- 313 Merrimac Rd
- 835 Anchor Dr
- 0 Capstan Dr Unit 22512042
- 813 Forepeak Dr
- 503 Knollwood Ct
- 830 Forepeak Dr
- 510 Conifer Dr
- 514 Conifer Dr
- 501 Nautilus Blvd
- 511 Conifer Dr
- 424 Conifer Dr
- 509 Conifer Dr
- 516 Conifer Dr
- 503 Nautilus Blvd
- 505 Conifer Dr
- 515 Conifer Dr
- 431 Nautilus Blvd
- 520 Conifer Dr
- 519 Conifer Dr
- 507 Nautilus Blvd
- 508 Sunrise Blvd
- 501 Conifer Dr
- 429 Nautilus Blvd
- 510 Sunrise Blvd
- 506 Sunrise Blvd
- 509 Nautilus Blvd
