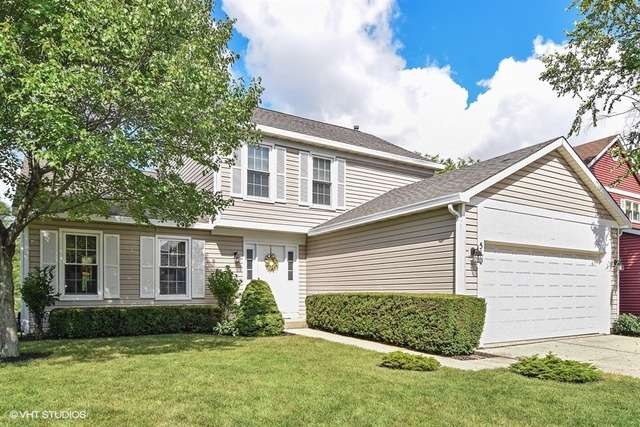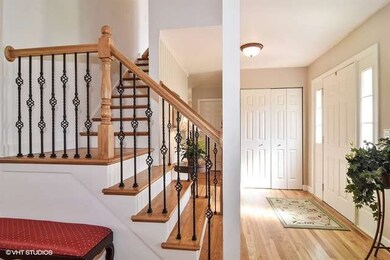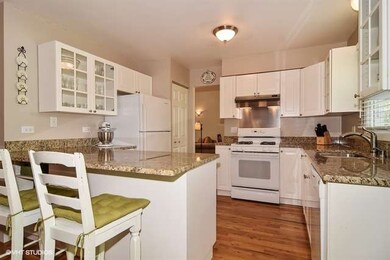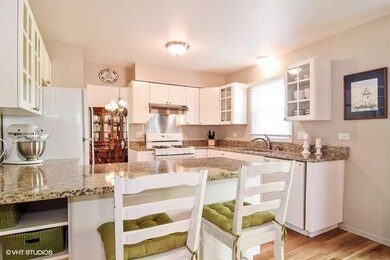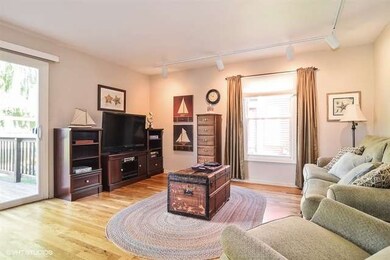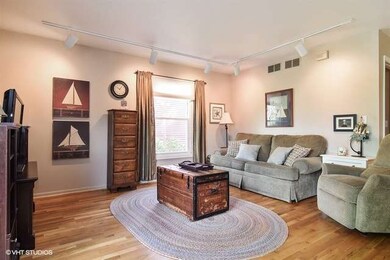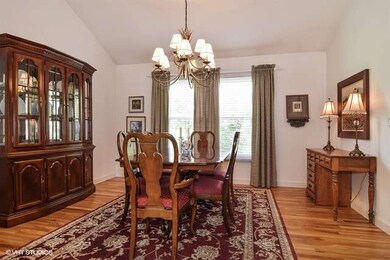
510 Crown Point Dr Buffalo Grove, IL 60089
Highlights
- Colonial Architecture
- Deck
- Vaulted Ceiling
- Ivy Hall Elementary School Rated A
- Property is near a park
- Wood Flooring
About This Home
As of July 2023The best location in the neighborhood! Backing to walking trails to Willow Stream Park, this lovingly cared for 3 Bedroom home is full of updates! Bright entryway opens to the vaulted Living Room & Dining Room with beautiful hardwood floors throughout. Updated picture perfect Kitchen with granite tops & breakfast bar opens to a cozy Family Room. Enjoy peaceful evenings or host summer events on the fabulous deck with stunning views of walking paths & park. The ultimate nature retreat right out your back door! Notable updates include newer furnace, windows, roof, siding, cabinet doors, 6 panel interior doors, brand new carpet & more!
Home Details
Home Type
- Single Family
Est. Annual Taxes
- $10,978
Year Built
- 1984
Parking
- Attached Garage
- Garage Door Opener
- Driveway
- Garage Is Owned
Home Design
- Colonial Architecture
- Slab Foundation
- Asphalt Shingled Roof
- Vinyl Siding
Interior Spaces
- Vaulted Ceiling
- Wood Flooring
- Crawl Space
Kitchen
- Breakfast Bar
- Oven or Range
- Dishwasher
Laundry
- Laundry on main level
- Dryer
- Washer
Utilities
- Forced Air Heating and Cooling System
- Heating System Uses Gas
- Lake Michigan Water
Additional Features
- Deck
- Property is near a park
Listing and Financial Details
- Homeowner Tax Exemptions
Ownership History
Purchase Details
Home Financials for this Owner
Home Financials are based on the most recent Mortgage that was taken out on this home.Purchase Details
Home Financials for this Owner
Home Financials are based on the most recent Mortgage that was taken out on this home.Purchase Details
Home Financials for this Owner
Home Financials are based on the most recent Mortgage that was taken out on this home.Purchase Details
Home Financials for this Owner
Home Financials are based on the most recent Mortgage that was taken out on this home.Similar Homes in the area
Home Values in the Area
Average Home Value in this Area
Purchase History
| Date | Type | Sale Price | Title Company |
|---|---|---|---|
| Warranty Deed | $450,000 | None Listed On Document | |
| Warranty Deed | $307,000 | Greater Metropolitan Title L | |
| Warranty Deed | $310,000 | -- | |
| Warranty Deed | $188,000 | -- |
Mortgage History
| Date | Status | Loan Amount | Loan Type |
|---|---|---|---|
| Open | $350,000 | New Conventional | |
| Previous Owner | $245,600 | New Conventional | |
| Previous Owner | $248,000 | New Conventional | |
| Previous Owner | $152,250 | Unknown | |
| Previous Owner | $150,400 | Balloon |
Property History
| Date | Event | Price | Change | Sq Ft Price |
|---|---|---|---|---|
| 07/25/2023 07/25/23 | Sold | $450,000 | +12.5% | $275 / Sq Ft |
| 06/17/2023 06/17/23 | Pending | -- | -- | -- |
| 06/15/2023 06/15/23 | For Sale | $400,000 | +30.3% | $244 / Sq Ft |
| 01/11/2016 01/11/16 | Sold | $307,000 | -5.5% | $188 / Sq Ft |
| 11/04/2015 11/04/15 | Pending | -- | -- | -- |
| 09/24/2015 09/24/15 | Price Changed | $324,900 | -4.4% | $199 / Sq Ft |
| 09/17/2015 09/17/15 | For Sale | $339,900 | -- | $208 / Sq Ft |
Tax History Compared to Growth
Tax History
| Year | Tax Paid | Tax Assessment Tax Assessment Total Assessment is a certain percentage of the fair market value that is determined by local assessors to be the total taxable value of land and additions on the property. | Land | Improvement |
|---|---|---|---|---|
| 2024 | $10,978 | $130,377 | $37,827 | $92,550 |
| 2023 | $10,262 | $123,021 | $35,693 | $87,328 |
| 2022 | $10,262 | $109,414 | $31,745 | $77,669 |
| 2021 | $9,866 | $108,235 | $31,403 | $76,832 |
| 2020 | $9,636 | $108,604 | $31,510 | $77,094 |
| 2019 | $9,509 | $108,204 | $31,394 | $76,810 |
| 2018 | $9,135 | $102,456 | $31,027 | $71,429 |
| 2017 | $8,961 | $100,065 | $30,303 | $69,762 |
| 2016 | $8,721 | $95,821 | $29,018 | $66,803 |
| 2015 | $8,481 | $89,611 | $27,137 | $62,474 |
| 2014 | $8,222 | $85,890 | $29,145 | $56,745 |
| 2012 | $8,146 | $86,062 | $29,203 | $56,859 |
Agents Affiliated with this Home
-
Jen Ortman

Seller's Agent in 2023
Jen Ortman
Berkshire Hathaway HomeServices Starck Real Estate
(847) 660-0864
5 in this area
280 Total Sales
-
Venera Cameron

Buyer's Agent in 2023
Venera Cameron
Real 1 Realty
(847) 293-9411
2 in this area
247 Total Sales
-
David Schwabe

Seller's Agent in 2016
David Schwabe
Compass
(847) 636-6747
11 in this area
435 Total Sales
Map
Source: Midwest Real Estate Data (MRED)
MLS Number: MRD09041196
APN: 15-32-209-003
- 524 Crown Point Dr
- 412 Chateau Dr
- 320 Chateau Dr
- 451 Town Place Cir Unit 308W
- 602 Cherbourg Dr
- 651 Silver Rock Ln
- 138 Toulon Dr
- 170 Manchester Dr Unit 406
- 192 W Fox Hill Dr
- 720 Dunhill Dr
- 136 Windwood Ct Unit 31
- 143 W Fabish Dr Unit DR16802
- 871 Shady Grove Ln
- 211 Winding Oak Ln
- 962 Harvest Cir Unit 8011L
- 1022 Pinetree Cir N Unit 1022
- 751 Essington Ln
- 846 Dunhill Dr
- 1111 Lockwood Dr
- 112 Autumn Ct Unit 112
