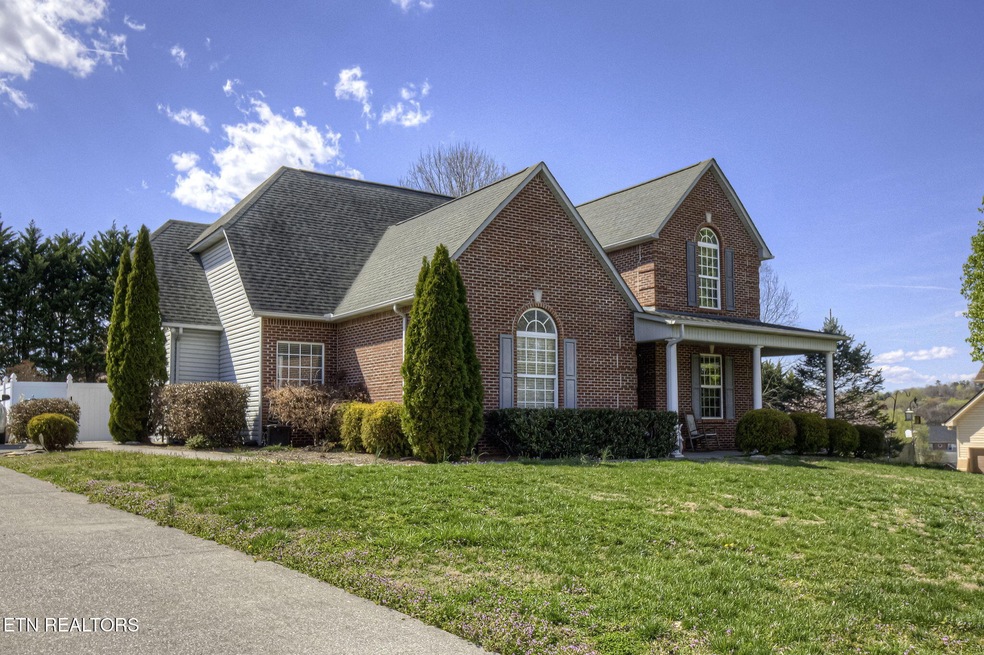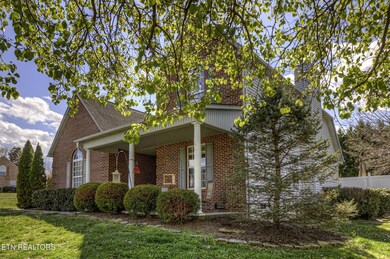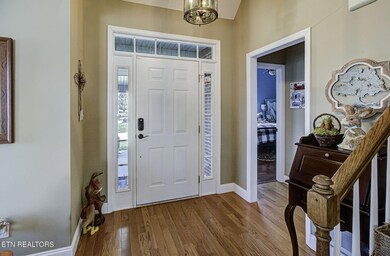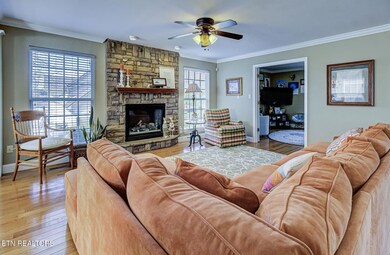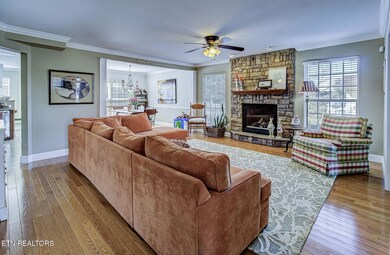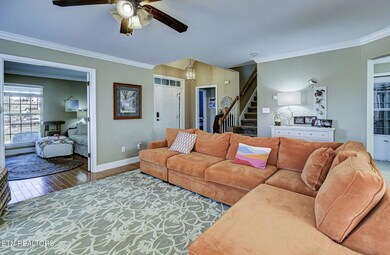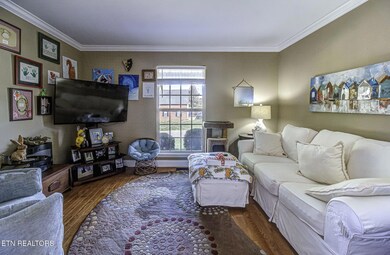
510 Davis Hollow Rd Seymour, TN 37865
Estimated payment $3,171/month
Highlights
- In Ground Pool
- Contemporary Architecture
- Main Floor Primary Bedroom
- Gatlinburg Pittman High School Rated A-
- Wood Flooring
- Corner Lot
About This Home
AWESOME 4 BDR HOME IN UPSCALE SUBDIVISION. EVERYTHING YOU'D WANT! CROWN MOULDING, GRANITE, OFFICE, FORMAL DR, BREAKFAST NOOK, HUGE MASTER BEDROOM, BEAUTIFUL TILE SHOWER, VERY LIGHT ALL BEDROOMS ARE GOOD SIZE, FP, THEN OUTSIDE IS A GORGEOUS PRIVATE SWIMMING POOL AREA, FENCED, BIG POOL , LOTS OF PATIO TO ENJOY YOUR OUTDOOR LIFE. Bar b Q'S BIRTHDAY PARTIES, ETC. BEAUTIFULLY LANDSCAPPED TOO. SEYMOUR IS A GREAT PLACE TO LIVE..NO TOURIST TRAFFIC BUT EVERYTHING YOU'D NEED IN STORES, ETC. THIS HOME SHOWS REALLY WELL.
Home Details
Home Type
- Single Family
Est. Annual Taxes
- $1,174
Year Built
- Built in 2000
Lot Details
- 0.52 Acre Lot
- Lot Dimensions are 158 x 111
- Privacy Fence
- Corner Lot
Parking
- 2 Car Attached Garage
- Parking Available
- Garage Door Opener
Home Design
- Contemporary Architecture
- Brick Exterior Construction
- Vinyl Siding
Interior Spaces
- 2,978 Sq Ft Home
- Ceiling Fan
- Gas Log Fireplace
- Stone Fireplace
- Formal Dining Room
- Storage
- Washer and Dryer Hookup
- Crawl Space
- Storm Doors
Kitchen
- Eat-In Kitchen
- Range
- Dishwasher
Flooring
- Wood
- Carpet
- Tile
Bedrooms and Bathrooms
- 4 Bedrooms
- Primary Bedroom on Main
- Walk-In Closet
- Walk-in Shower
Outdoor Features
- In Ground Pool
- Patio
Utilities
- Cooling Available
- Forced Air Zoned Heating System
- Heating System Uses Natural Gas
Community Details
- Property has a Home Owners Association
- The Farm At Davis Hollow Subdivision
Listing and Financial Details
- Assessor Parcel Number 057C C 028.00
- Tax Block C
Map
Home Values in the Area
Average Home Value in this Area
Tax History
| Year | Tax Paid | Tax Assessment Tax Assessment Total Assessment is a certain percentage of the fair market value that is determined by local assessors to be the total taxable value of land and additions on the property. | Land | Improvement |
|---|---|---|---|---|
| 2024 | $1,174 | $79,325 | $7,500 | $71,825 |
| 2023 | $1,174 | $79,325 | $0 | $0 |
| 2022 | $1,174 | $79,325 | $7,500 | $71,825 |
| 2021 | $1,174 | $79,325 | $7,500 | $71,825 |
| 2020 | $1,244 | $79,325 | $7,500 | $71,825 |
| 2019 | $1,244 | $66,875 | $7,500 | $59,375 |
| 2018 | $1,244 | $66,875 | $7,500 | $59,375 |
| 2017 | $1,244 | $66,875 | $7,500 | $59,375 |
| 2016 | $1,244 | $66,875 | $7,500 | $59,375 |
| 2015 | -- | $53,400 | $0 | $0 |
| 2014 | $871 | $53,405 | $0 | $0 |
Purchase History
| Date | Type | Sale Price | Title Company |
|---|---|---|---|
| Warranty Deed | $585,000 | Legacy Title | |
| Warranty Deed | $275,000 | -- | |
| Deed | $228,000 | -- | |
| Deed | $225,000 | -- | |
| Deed | $178,000 | -- |
Mortgage History
| Date | Status | Loan Amount | Loan Type |
|---|---|---|---|
| Open | $585,000 | New Conventional | |
| Previous Owner | $195,000 | New Conventional | |
| Previous Owner | $195,000 | New Conventional | |
| Previous Owner | $216,000 | New Conventional | |
| Previous Owner | $75,000 | Commercial | |
| Previous Owner | $120,000 | Commercial | |
| Previous Owner | $70,000 | Commercial | |
| Previous Owner | $40,000 | No Value Available | |
| Previous Owner | $100,000 | No Value Available | |
| Previous Owner | $180,000 | No Value Available | |
| Previous Owner | $67,000 | No Value Available |
Similar Homes in Seymour, TN
Source: East Tennessee REALTORS® MLS
MLS Number: 1294818
APN: 057C-C-028.00
- 235 Bluff Shadows
- 252 Chapman Overlook Dr
- 450 Winners Cir
- 610 Old Tittsworth Springs Rd
- 124 Ledwell Dr
- 1127 Elery Dr
- 228 Kathryn Dr
- 1121 Elery Dr
- 1132 Elery Dr
- 1122 Elery Dr
- 1255 Lockington Ln
- 1261 Lockington Ln
- 1246 Lockington Ln
- 1269 Lockington Ln
- 1264 Lockington Ln
- 1277 Lockington Ln
- 1272 Lockington Ln
- 1226 Lockington Ln
- 1281 Lockington Ln
- 1218 Lockington Ln
