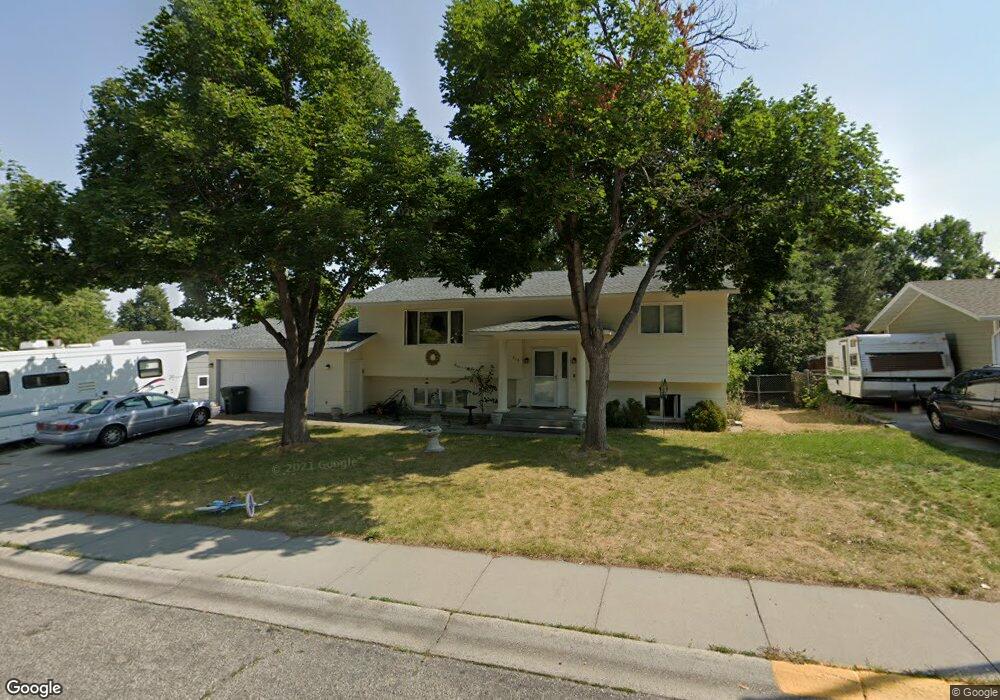510 Declaration Ave Billings, MT 59105
Billings Heights NeighborhoodEstimated Value: $299,409 - $392,000
4
Beds
2
Baths
2,080
Sq Ft
$165/Sq Ft
Est. Value
About This Home
This home is located at 510 Declaration Ave, Billings, MT 59105 and is currently estimated at $342,602, approximately $164 per square foot. 510 Declaration Ave is a home located in Yellowstone County with nearby schools including Sandstone School, Castle Rock Junior High School, and Skyview High School.
Ownership History
Date
Name
Owned For
Owner Type
Purchase Details
Closed on
Jan 29, 2015
Sold by
Crutcher Geoffrey and Herzog Rebecca
Bought by
White Trystan E and White Nick
Current Estimated Value
Home Financials for this Owner
Home Financials are based on the most recent Mortgage that was taken out on this home.
Original Mortgage
$196,278
Outstanding Balance
$150,279
Interest Rate
3.75%
Mortgage Type
FHA
Estimated Equity
$192,323
Purchase Details
Closed on
Sep 25, 2009
Sold by
Fowler Dale F and Fowler Opal G
Bought by
Crutcher Geoffrey and Herzog Rebecca
Home Financials for this Owner
Home Financials are based on the most recent Mortgage that was taken out on this home.
Original Mortgage
$186,899
Interest Rate
5.25%
Mortgage Type
FHA
Create a Home Valuation Report for This Property
The Home Valuation Report is an in-depth analysis detailing your home's value as well as a comparison with similar homes in the area
Home Values in the Area
Average Home Value in this Area
Purchase History
| Date | Buyer | Sale Price | Title Company |
|---|---|---|---|
| White Trystan E | -- | First Montana Title | |
| Crutcher Geoffrey | -- | St |
Source: Public Records
Mortgage History
| Date | Status | Borrower | Loan Amount |
|---|---|---|---|
| Open | White Trystan E | $196,278 | |
| Previous Owner | Crutcher Geoffrey | $186,899 |
Source: Public Records
Tax History Compared to Growth
Tax History
| Year | Tax Paid | Tax Assessment Tax Assessment Total Assessment is a certain percentage of the fair market value that is determined by local assessors to be the total taxable value of land and additions on the property. | Land | Improvement |
|---|---|---|---|---|
| 2025 | $3,299 | $362,300 | $62,893 | $299,407 |
| 2024 | $3,299 | $325,700 | $64,994 | $260,706 |
| 2023 | $3,301 | $325,700 | $64,994 | $260,706 |
| 2022 | $2,786 | $238,900 | $52,682 | $186,218 |
| 2021 | $2,653 | $238,900 | $0 | $0 |
| 2020 | $2,614 | $224,700 | $0 | $0 |
| 2019 | $2,500 | $224,700 | $0 | $0 |
| 2018 | $2,381 | $208,900 | $0 | $0 |
| 2017 | $1,934 | $208,900 | $0 | $0 |
| 2016 | $2,115 | $190,700 | $0 | $0 |
| 2015 | $2,070 | $190,700 | $0 | $0 |
| 2014 | $2,009 | $98,792 | $0 | $0 |
Source: Public Records
Map
Nearby Homes
- 1126 Yorktown St
- 475 Republic Ave
- 1017 Toole Cir
- 1168 Minuteman St
- 961 Governors Blvd
- 1322 Babcock Cir
- 324 Stewart Ct N
- 2011 Gleneagles Blvd
- 2059 Gleneagles Blvd
- 2027 Gleneagles Blvd
- 2019 Gleneagles Blvd
- 2067 Gleneagles Blvd
- 707 Aquarius Place
- 721 Constitution Ave
- 277 Westchester Square S
- 844 Governors Blvd
- 69 Nugget Place
- 153 W Hilltop Rd
- 917 Senora Ave
- 325 Sahara Dr
- 492 Declaration Ave
- 528 Declaration Ave
- 1156 Babcock Blvd
- 1176 Babcock Blvd
- 1154 Babcock Blvd
- 511 Declaration Ave
- 480 Declaration Ave
- 544 Declaration Ave
- 1190 Babcock Blvd
- 527 Declaration Ave
- 491 Declaration Ave
- 1140 Babcock Blvd
- 543 Declaration Ave
- 477 Declaration Ave
- 1204 Babcock Blvd
- 558 Declaration Ave
- 468 Declaration Ave
- 510 Freedom Ave
- 1120 Babcock Blvd
- 526 Freedom Ave
