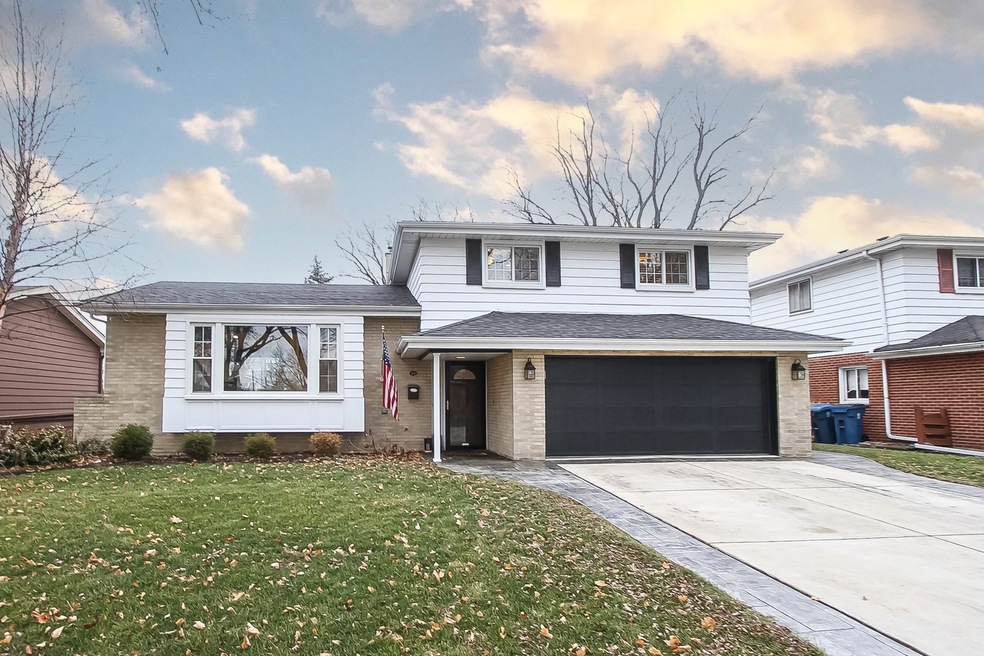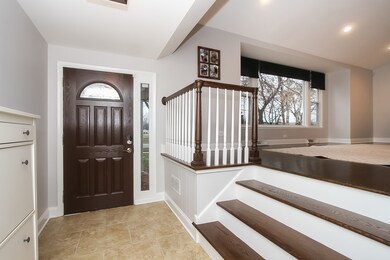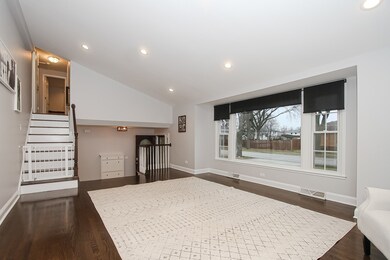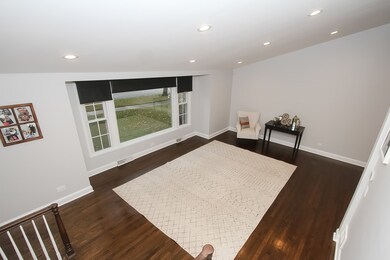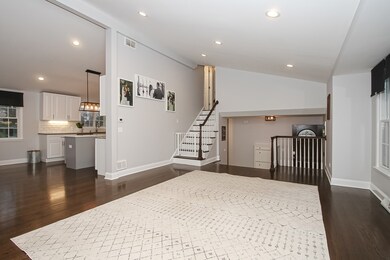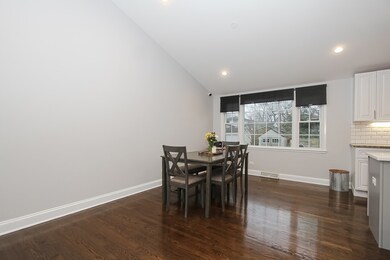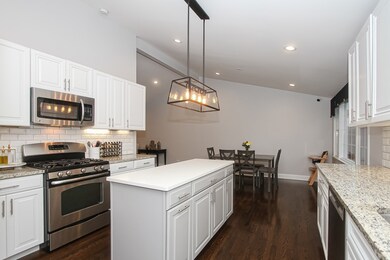
510 E Adams St Elmhurst, IL 60126
Highlights
- Property is near a park
- Recreation Room
- Wood Flooring
- Jefferson Elementary School Rated A
- Vaulted Ceiling
- 3-minute walk to Kiwanis Park
About This Home
As of February 2023Beautiful updated spacious split-level with a sub-basement. Features include a nice white kitchen with large island, stainless steel appliances, newer countertops and backsplash. Open floor plan with nice bright living room / dining room combination. Refinished hardwood floors throughout most of the home. Warm updated bathrooms. Cozy family room with sliding door to spacious backyard. The fenced backyard has a nice patio, a shed and a swing set that stay. Hot tub is not staying. Finished sub-basement with full bath, laundry room w/newer washer and dryer (1 year old) and a spacious recreation room and plenty of storage. Updated in 2022: New paint throughout entire house, new laundry room linoleum plank flooring, new carpet in basement, new roller blinds installed, custom closets in bedroom 2 and 3, and chimney cap replaced. Newer roof, HVAC and concrete driveway. Near Butterfield Park, Smalley Pool, Prairie Path, and Jefferson School. Convenient highway access and close to Oak Brook Mall and restaurants. Come make this your new home today!
Last Agent to Sell the Property
Amy Pecoraro and Associates License #471003985 Listed on: 01/19/2023
Last Buyer's Agent
@properties Christie's International Real Estate License #475163883

Home Details
Home Type
- Single Family
Est. Annual Taxes
- $8,679
Year Built
- Built in 1965
Lot Details
- Lot Dimensions are 62 x 120
- Paved or Partially Paved Lot
Parking
- 2 Car Attached Garage
- Garage Door Opener
- Driveway
- Parking Included in Price
Home Design
- Bi-Level Home
- Split Level with Sub
- Asphalt Roof
- Concrete Perimeter Foundation
Interior Spaces
- 1,861 Sq Ft Home
- Vaulted Ceiling
- Ceiling Fan
- Family Room
- Living Room
- Formal Dining Room
- Recreation Room
- Wood Flooring
Kitchen
- Range
- Microwave
- Dishwasher
- Stainless Steel Appliances
- Disposal
Bedrooms and Bathrooms
- 3 Bedrooms
- 3 Potential Bedrooms
Laundry
- Laundry Room
- Dryer
- Washer
Finished Basement
- Partial Basement
- Sump Pump
- Finished Basement Bathroom
Outdoor Features
- Patio
- Shed
Location
- Property is near a park
Schools
- Jefferson Elementary School
- Bryan Middle School
- York Community High School
Utilities
- Forced Air Heating and Cooling System
- Humidifier
- Heating System Uses Natural Gas
- Lake Michigan Water
Community Details
- Tennis Courts
- Community Pool
Listing and Financial Details
- Homeowner Tax Exemptions
Ownership History
Purchase Details
Purchase Details
Home Financials for this Owner
Home Financials are based on the most recent Mortgage that was taken out on this home.Purchase Details
Home Financials for this Owner
Home Financials are based on the most recent Mortgage that was taken out on this home.Purchase Details
Home Financials for this Owner
Home Financials are based on the most recent Mortgage that was taken out on this home.Purchase Details
Home Financials for this Owner
Home Financials are based on the most recent Mortgage that was taken out on this home.Similar Homes in Elmhurst, IL
Home Values in the Area
Average Home Value in this Area
Purchase History
| Date | Type | Sale Price | Title Company |
|---|---|---|---|
| Quit Claim Deed | -- | None Listed On Document | |
| Warranty Deed | $585,000 | Usi | |
| Warranty Deed | $530,000 | Chicago Title | |
| Warranty Deed | $419,000 | Chicago Title Insurance Co | |
| Warranty Deed | $210,000 | -- |
Mortgage History
| Date | Status | Loan Amount | Loan Type |
|---|---|---|---|
| Previous Owner | $555,750 | New Conventional | |
| Previous Owner | $549,080 | VA | |
| Previous Owner | $38,000 | Credit Line Revolving | |
| Previous Owner | $12,000 | Credit Line Revolving | |
| Previous Owner | $398,000 | New Conventional | |
| Previous Owner | $398,050 | New Conventional | |
| Previous Owner | $10,000 | Unknown | |
| Previous Owner | $202,887 | Unknown | |
| Previous Owner | $170,000 | Fannie Mae Freddie Mac | |
| Previous Owner | $150,000 | Credit Line Revolving | |
| Previous Owner | $100,000 | No Value Available |
Property History
| Date | Event | Price | Change | Sq Ft Price |
|---|---|---|---|---|
| 02/27/2023 02/27/23 | Sold | $585,000 | +1.8% | $314 / Sq Ft |
| 01/31/2023 01/31/23 | For Sale | $574,900 | 0.0% | $309 / Sq Ft |
| 01/30/2023 01/30/23 | Pending | -- | -- | -- |
| 01/26/2023 01/26/23 | Pending | -- | -- | -- |
| 01/19/2023 01/19/23 | For Sale | $574,900 | +8.5% | $309 / Sq Ft |
| 01/11/2022 01/11/22 | Sold | $530,000 | -11.7% | $213 / Sq Ft |
| 11/20/2021 11/20/21 | Pending | -- | -- | -- |
| 10/25/2021 10/25/21 | For Sale | $599,900 | +43.2% | $241 / Sq Ft |
| 04/29/2014 04/29/14 | Sold | $419,000 | -2.3% | $225 / Sq Ft |
| 03/11/2014 03/11/14 | Pending | -- | -- | -- |
| 02/18/2014 02/18/14 | For Sale | $429,000 | -- | $231 / Sq Ft |
Tax History Compared to Growth
Tax History
| Year | Tax Paid | Tax Assessment Tax Assessment Total Assessment is a certain percentage of the fair market value that is determined by local assessors to be the total taxable value of land and additions on the property. | Land | Improvement |
|---|---|---|---|---|
| 2024 | $11,049 | $191,330 | $87,377 | $103,953 |
| 2023 | $10,795 | $185,820 | $80,800 | $105,020 |
| 2022 | $8,901 | $152,790 | $77,670 | $75,120 |
| 2021 | $8,679 | $148,990 | $75,740 | $73,250 |
| 2020 | $8,343 | $145,720 | $74,080 | $71,640 |
| 2019 | $8,164 | $138,540 | $70,430 | $68,110 |
| 2018 | $8,347 | $140,730 | $66,670 | $74,060 |
| 2017 | $8,162 | $134,100 | $63,530 | $70,570 |
| 2016 | $7,988 | $126,330 | $59,850 | $66,480 |
| 2015 | $7,905 | $117,690 | $55,760 | $61,930 |
| 2014 | $7,836 | $112,680 | $44,270 | $68,410 |
| 2013 | $7,756 | $114,260 | $44,890 | $69,370 |
Agents Affiliated with this Home
-

Seller's Agent in 2023
Amy Pecoraro
Amy Pecoraro and Associates
(630) 886-5343
3 in this area
211 Total Sales
-

Buyer's Agent in 2023
Briana Murray
@ Properties
(630) 294-7453
3 in this area
72 Total Sales
-

Seller's Agent in 2022
Mike Muisenga
Berkshire Hathaway HomeServices Prairie Path REALT
(630) 815-5043
87 in this area
113 Total Sales
-

Seller's Agent in 2014
Jeffrey Heuel
L.W. Reedy Real Estate
(630) 834-3558
3 in this area
5 Total Sales
-
C
Buyer's Agent in 2014
Carly Mazur
River Elm Properties
Map
Source: Midwest Real Estate Data (MRED)
MLS Number: 11704020
APN: 06-13-213-004
- 856 S Stratford Ave
- 769 S Stuart Ave
- 948 S Stratford Ave
- 0S414 S Cadwell Ave
- 577 S Edgewood Ave
- 353 E Butterfield Rd
- 15W061 Harrison St
- 426 E Harrison St
- 1762 Coolidge Ave
- 5800 Prospect Ave
- 5117 Madison St
- 900 S Colfax Ave
- 25 N Ashbel Ave
- 15W320 Concord St
- 500 N Irving Ave
- 5844 W Maple Ave
- 613 S Chatham Ave
- 497 S Stratford Ave
- 738 S Kearsage Ave
- 5904 Burr Oak Ave
