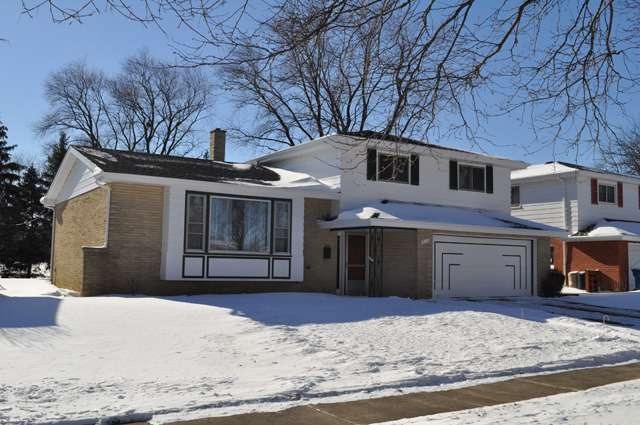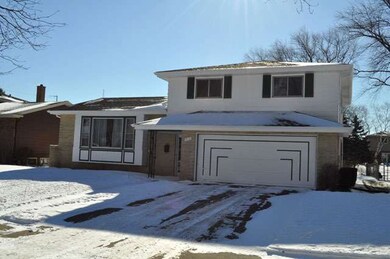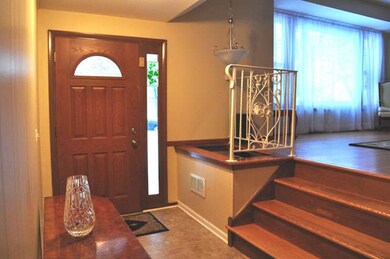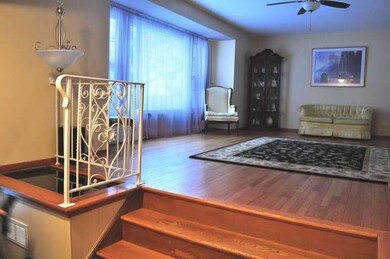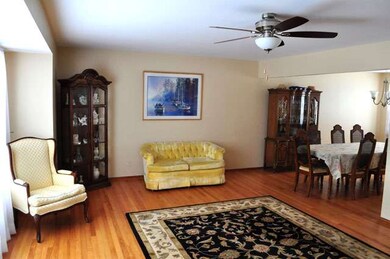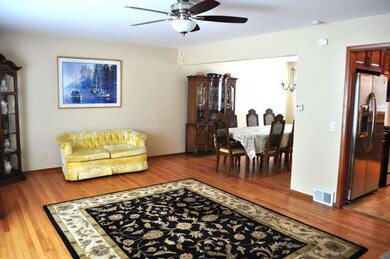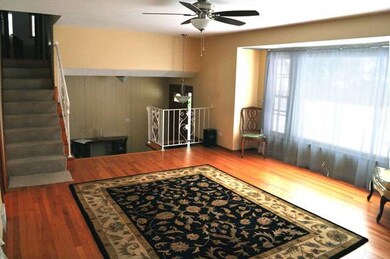
510 E Adams St Elmhurst, IL 60126
Highlights
- Recreation Room
- Wood Flooring
- Attached Garage
- Jefferson Elementary School Rated A
- Stainless Steel Appliances
- 3-minute walk to Kiwanis Park
About This Home
As of February 2023Move right in. Updated Spacious Split-Level with over 2400 Sq Feet Living Area. Family Room and Separate Rec Room. All New Eat-In Kitchen with Granite, All Stainless Steel Appliances, Cherry Cabinets, and Ceramic Tile Floor. Hardwood Floors Throughout. All New Baths. Large Bedrooms, Master Bath, New Ceiling Fans in Every Room. New Roof, 2 Year Old Furnace. Sliding Door Opens to Large Yard with Patio. Walk to park.
Last Agent to Sell the Property
L.W. Reedy Real Estate License #475123078 Listed on: 02/18/2014

Last Buyer's Agent
Carly Mazur
River Elm Properties License #475152830
Home Details
Home Type
- Single Family
Est. Annual Taxes
- $11,049
Year Built
- 1965
Parking
- Attached Garage
- Garage Door Opener
- Driveway
- Parking Included in Price
- Garage Is Owned
Home Design
- Tri-Level Property
- Brick Exterior Construction
- Slab Foundation
- Asphalt Shingled Roof
- Aluminum Siding
Interior Spaces
- Primary Bathroom is a Full Bathroom
- Entrance Foyer
- Recreation Room
- Partially Finished Basement
- Partial Basement
Kitchen
- Breakfast Bar
- Oven or Range
- Microwave
- Dishwasher
- Stainless Steel Appliances
- Disposal
Flooring
- Wood
- Laminate
Utilities
- Central Air
- Heating System Uses Gas
- Lake Michigan Water
Additional Features
- North or South Exposure
- Patio
- Property is near a bus stop
Listing and Financial Details
- Homeowner Tax Exemptions
Ownership History
Purchase Details
Purchase Details
Home Financials for this Owner
Home Financials are based on the most recent Mortgage that was taken out on this home.Purchase Details
Home Financials for this Owner
Home Financials are based on the most recent Mortgage that was taken out on this home.Purchase Details
Home Financials for this Owner
Home Financials are based on the most recent Mortgage that was taken out on this home.Purchase Details
Home Financials for this Owner
Home Financials are based on the most recent Mortgage that was taken out on this home.Similar Homes in Elmhurst, IL
Home Values in the Area
Average Home Value in this Area
Purchase History
| Date | Type | Sale Price | Title Company |
|---|---|---|---|
| Quit Claim Deed | -- | None Listed On Document | |
| Warranty Deed | $585,000 | Usi | |
| Warranty Deed | $530,000 | Chicago Title | |
| Warranty Deed | $419,000 | Chicago Title Insurance Co | |
| Warranty Deed | $210,000 | -- |
Mortgage History
| Date | Status | Loan Amount | Loan Type |
|---|---|---|---|
| Previous Owner | $555,750 | New Conventional | |
| Previous Owner | $549,080 | VA | |
| Previous Owner | $38,000 | Credit Line Revolving | |
| Previous Owner | $12,000 | Credit Line Revolving | |
| Previous Owner | $398,000 | New Conventional | |
| Previous Owner | $398,050 | New Conventional | |
| Previous Owner | $10,000 | Unknown | |
| Previous Owner | $202,887 | Unknown | |
| Previous Owner | $170,000 | Fannie Mae Freddie Mac | |
| Previous Owner | $150,000 | Credit Line Revolving | |
| Previous Owner | $100,000 | No Value Available |
Property History
| Date | Event | Price | Change | Sq Ft Price |
|---|---|---|---|---|
| 02/27/2023 02/27/23 | Sold | $585,000 | +1.8% | $314 / Sq Ft |
| 01/31/2023 01/31/23 | For Sale | $574,900 | 0.0% | $309 / Sq Ft |
| 01/30/2023 01/30/23 | Pending | -- | -- | -- |
| 01/26/2023 01/26/23 | Pending | -- | -- | -- |
| 01/19/2023 01/19/23 | For Sale | $574,900 | +8.5% | $309 / Sq Ft |
| 01/11/2022 01/11/22 | Sold | $530,000 | -11.7% | $213 / Sq Ft |
| 11/20/2021 11/20/21 | Pending | -- | -- | -- |
| 10/25/2021 10/25/21 | For Sale | $599,900 | +43.2% | $241 / Sq Ft |
| 04/29/2014 04/29/14 | Sold | $419,000 | -2.3% | $225 / Sq Ft |
| 03/11/2014 03/11/14 | Pending | -- | -- | -- |
| 02/18/2014 02/18/14 | For Sale | $429,000 | -- | $231 / Sq Ft |
Tax History Compared to Growth
Tax History
| Year | Tax Paid | Tax Assessment Tax Assessment Total Assessment is a certain percentage of the fair market value that is determined by local assessors to be the total taxable value of land and additions on the property. | Land | Improvement |
|---|---|---|---|---|
| 2024 | $11,049 | $191,330 | $87,377 | $103,953 |
| 2023 | $10,795 | $185,820 | $80,800 | $105,020 |
| 2022 | $8,901 | $152,790 | $77,670 | $75,120 |
| 2021 | $8,679 | $148,990 | $75,740 | $73,250 |
| 2020 | $8,343 | $145,720 | $74,080 | $71,640 |
| 2019 | $8,164 | $138,540 | $70,430 | $68,110 |
| 2018 | $8,347 | $140,730 | $66,670 | $74,060 |
| 2017 | $8,162 | $134,100 | $63,530 | $70,570 |
| 2016 | $7,988 | $126,330 | $59,850 | $66,480 |
| 2015 | $7,905 | $117,690 | $55,760 | $61,930 |
| 2014 | $7,836 | $112,680 | $44,270 | $68,410 |
| 2013 | $7,756 | $114,260 | $44,890 | $69,370 |
Agents Affiliated with this Home
-
Amy Pecoraro

Seller's Agent in 2023
Amy Pecoraro
Amy Pecoraro and Associates
(630) 886-5343
3 in this area
214 Total Sales
-
Briana Murray

Buyer's Agent in 2023
Briana Murray
@ Properties
(630) 294-7453
3 in this area
72 Total Sales
-
Mike Muisenga

Seller's Agent in 2022
Mike Muisenga
Berkshire Hathaway HomeServices Prairie Path REALT
(630) 815-5043
85 in this area
111 Total Sales
-
Jeffrey Heuel

Seller's Agent in 2014
Jeffrey Heuel
L.W. Reedy Real Estate
(630) 834-3558
3 in this area
5 Total Sales
-
C
Buyer's Agent in 2014
Carly Mazur
River Elm Properties
Map
Source: Midwest Real Estate Data (MRED)
MLS Number: MRD08539262
APN: 06-13-213-004
- 851 S Hillcrest Ave
- 856 S Stratford Ave
- 769 S Stuart Ave
- 1934 Arthur Ave
- 0S414 S Cadwell Ave
- 577 S Edgewood Ave
- 15W061 Harrison St
- 426 E Harrison St
- 1762 Coolidge Ave
- 0S424 S Cadwell Ave
- 5800 Prospect Ave
- 5117 Madison St
- 900 S Colfax Ave
- 792 S Chatham Ave
- 25 N Ashbel Ave
- 500 N Irving Ave
- 5844 W Maple Ave
- 613 S Chatham Ave
- 15W201 E Harvard St
- 497 S Stratford Ave
