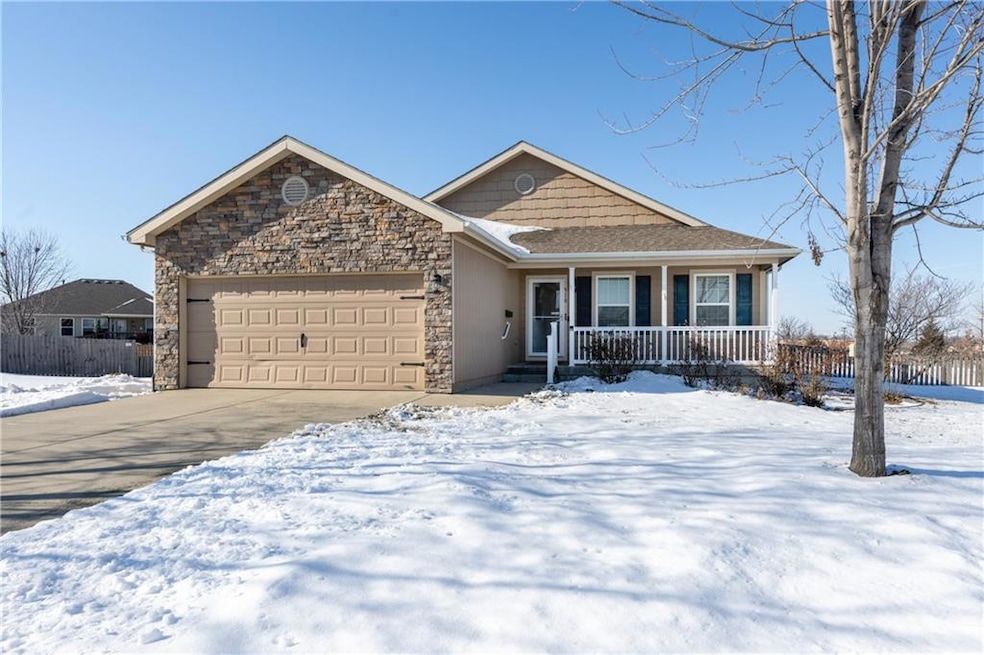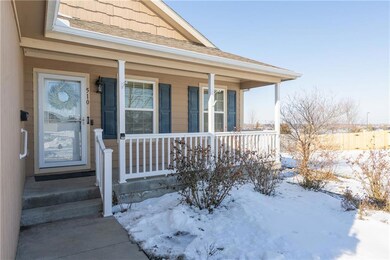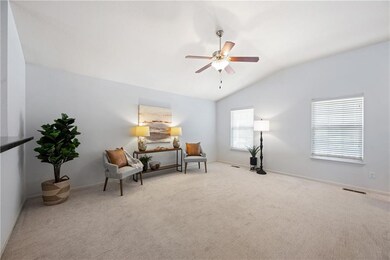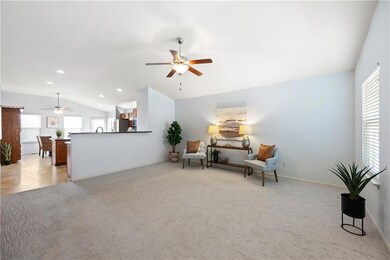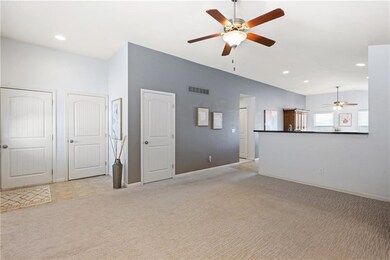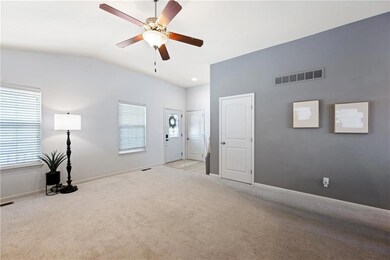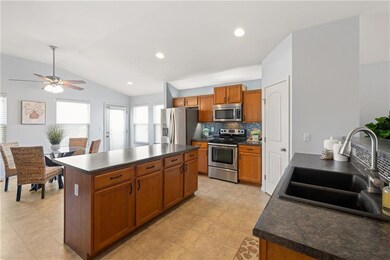
510 E Lakota St Gardner, KS 66030
Gardner-Edgerton NeighborhoodHighlights
- 25,455 Sq Ft lot
- Traditional Architecture
- Cul-De-Sac
- Vaulted Ceiling
- Main Floor Primary Bedroom
- Shades
About This Home
As of February 2025Spacious Ranch Home with a Finished Basement. This home gives you all
the space you are looking for! Open floor plan from the living room to the kitchen with
eat in kitchen table space. Kitchen provides a walk-in pantry, generous windows for
great light, and island w/ seating space for the family. Above cabinet Lighting System
over the stove and microwave area is controlled with a wireless remote. The kitchen
exterior door leads you to the new steps heading out to the paver patio and sizable
wood fenced yard.
Three Bedrooms all on the main level, complete with hallway laundry closet with storage
space, make this home ready for convenience.
The Primary Bedroom offers two walk-in closets and has room for a king-size bed. The
Primary Bath has added built in shelf storage behind the door for your towels and daily
use items….even has room for your hampers. There are double sinks and plenty of
room at the Vanity. The two other Bedrooms both offer Oversize Reach-in closets. A Hall Bath is convenient for your family and guests. Newer carpet covers most of the
main floor plus new LVP in one bedroom. Fresh paint has also been added to several
rooms.
Need that Super Large Space to entertain for Birthday Parties, Projects and all your
Favorite Sporting events? Head to the Finished Basement which is easy to access from
the front entry. Great accent carpet on the steps and beautiful LVP in the finished area.
Find your 4th bedroom in the basement w/ carpet, walk-in closet and egress window. A Full Bath is also on this level! The Basement Storage Space is a great size, complete
with some shelving.
The home is located on a culdesac and has an Attached Shed on side of the garage.
Use this space for a lawn mower, patio storage and more.
Spring is right around the corner and this home is ready for YOU!!!
Last Agent to Sell the Property
Keller Williams Realty Partner Brokerage Phone: 913-481-4436 License #2006028346 Listed on: 01/24/2025

Home Details
Home Type
- Single Family
Est. Annual Taxes
- $5,486
Year Built
- Built in 2010
Lot Details
- 0.58 Acre Lot
- Cul-De-Sac
- Wood Fence
- Paved or Partially Paved Lot
- Level Lot
HOA Fees
- $8 Monthly HOA Fees
Parking
- 2 Car Attached Garage
- Inside Entrance
- Front Facing Garage
- Garage Door Opener
Home Design
- Traditional Architecture
- Frame Construction
- Composition Roof
- Stone Veneer
Interior Spaces
- Wet Bar
- Vaulted Ceiling
- Ceiling Fan
- Shades
- Family Room
- Living Room
- Recreation Room with Fireplace
- Laundry on main level
Kitchen
- Eat-In Kitchen
- Built-In Electric Oven
- Kitchen Island
- Wood Stained Kitchen Cabinets
- Disposal
Flooring
- Carpet
- Luxury Vinyl Plank Tile
- Luxury Vinyl Tile
Bedrooms and Bathrooms
- 4 Bedrooms
- Primary Bedroom on Main
- Walk-In Closet
- 3 Full Bathrooms
Finished Basement
- Sump Pump
- Fireplace in Basement
- Bedroom in Basement
- Basement Window Egress
Home Security
- Storm Doors
- Fire and Smoke Detector
Schools
- Grand Star Elementary School
- Gardner Edgerton High School
Utilities
- Forced Air Heating and Cooling System
Community Details
- Willow Springs Home Association
- Willow Springs Subdivision
Listing and Financial Details
- Exclusions: See Disclosure
- Assessor Parcel Number CP99680000-0322
- $0 special tax assessment
Ownership History
Purchase Details
Home Financials for this Owner
Home Financials are based on the most recent Mortgage that was taken out on this home.Purchase Details
Home Financials for this Owner
Home Financials are based on the most recent Mortgage that was taken out on this home.Purchase Details
Home Financials for this Owner
Home Financials are based on the most recent Mortgage that was taken out on this home.Purchase Details
Home Financials for this Owner
Home Financials are based on the most recent Mortgage that was taken out on this home.Purchase Details
Home Financials for this Owner
Home Financials are based on the most recent Mortgage that was taken out on this home.Purchase Details
Home Financials for this Owner
Home Financials are based on the most recent Mortgage that was taken out on this home.Purchase Details
Home Financials for this Owner
Home Financials are based on the most recent Mortgage that was taken out on this home.Similar Homes in Gardner, KS
Home Values in the Area
Average Home Value in this Area
Purchase History
| Date | Type | Sale Price | Title Company |
|---|---|---|---|
| Warranty Deed | -- | Coffelt Land Title | |
| Warranty Deed | -- | Coffelt Land Title | |
| Deed | -- | Coffelt Land Title | |
| Deed | -- | Coffelt Land Title | |
| Interfamily Deed Transfer | -- | Security 1St Title Llc | |
| Warranty Deed | -- | Continental Title Company | |
| Warranty Deed | -- | Platinum Title Llc | |
| Warranty Deed | -- | Continental Title | |
| Special Warranty Deed | -- | Integrity Land Title | |
| Sheriffs Deed | -- | None Available |
Mortgage History
| Date | Status | Loan Amount | Loan Type |
|---|---|---|---|
| Open | $360,000 | New Conventional | |
| Previous Owner | $171,000 | New Conventional | |
| Previous Owner | $188,000 | New Conventional | |
| Previous Owner | $191,418 | FHA | |
| Previous Owner | $170,735 | FHA | |
| Previous Owner | $768,000 | Future Advance Clause Open End Mortgage |
Property History
| Date | Event | Price | Change | Sq Ft Price |
|---|---|---|---|---|
| 02/21/2025 02/21/25 | Sold | -- | -- | -- |
| 01/26/2025 01/26/25 | Pending | -- | -- | -- |
| 01/24/2025 01/24/25 | For Sale | $388,750 | +41.4% | $154 / Sq Ft |
| 12/11/2019 12/11/19 | Sold | -- | -- | -- |
| 10/16/2019 10/16/19 | Pending | -- | -- | -- |
| 10/07/2019 10/07/19 | For Sale | $275,000 | +41.1% | $113 / Sq Ft |
| 10/14/2015 10/14/15 | Sold | -- | -- | -- |
| 09/14/2015 09/14/15 | Pending | -- | -- | -- |
| 09/10/2015 09/10/15 | For Sale | $194,950 | -- | -- |
Tax History Compared to Growth
Tax History
| Year | Tax Paid | Tax Assessment Tax Assessment Total Assessment is a certain percentage of the fair market value that is determined by local assessors to be the total taxable value of land and additions on the property. | Land | Improvement |
|---|---|---|---|---|
| 2024 | $5,469 | $44,390 | $9,003 | $35,387 |
| 2023 | $4,992 | $39,548 | $8,174 | $31,374 |
| 2022 | $4,668 | $36,582 | $6,815 | $29,767 |
| 2021 | $4,668 | $31,821 | $6,815 | $25,006 |
| 2020 | $4,225 | $31,050 | $6,186 | $24,864 |
| 2019 | $3,561 | $26,600 | $5,519 | $21,081 |
| 2018 | $3,447 | $25,231 | $5,014 | $20,217 |
| 2017 | $3,264 | $24,104 | $4,363 | $19,741 |
| 2016 | $3,009 | $22,080 | $4,363 | $17,717 |
| 2015 | $2,789 | $20,815 | $4,361 | $16,454 |
| 2013 | -- | $19,780 | $4,361 | $15,419 |
Agents Affiliated with this Home
-
Cheryl Fromong

Seller's Agent in 2025
Cheryl Fromong
Keller Williams Realty Partner
(913) 481-4436
4 in this area
63 Total Sales
-
Jennifer Harvey

Buyer's Agent in 2025
Jennifer Harvey
Compass Realty Group
(913) 221-8863
2 in this area
68 Total Sales
-
Hobie Reber

Seller's Agent in 2019
Hobie Reber
Keller Williams Realty Partner
(913) 449-9913
6 in this area
233 Total Sales
-
Scott Hilligus
S
Seller's Agent in 2015
Scott Hilligus
KW Diamond Partners
(913) 980-2189
6 in this area
84 Total Sales
Map
Source: Heartland MLS
MLS Number: 2526137
APN: CP99680000-0322
- 508 E Pawnee Ln
- Lot 29 Sycamore St
- Lot 28 Sycamore St
- Lot 26 Sycamore St
- 231 S Elm St
- 329 S Center St
- 133 N White Dr
- 531 S Oak St
- 635 S Woodson Ln
- 653 S Walnut St
- 1039 E Woodson Cir
- 1022 E Park St Unit 1022
- 1046 E Park St Unit 1046
- 29604 W 185th St
- 14605 S Gardner Rd
- 444 N Cherry St
- 441 W Hawthorn St
- 718 S Poplar St
- 183rd 56 Hwy
- 33095 W 183rd St
