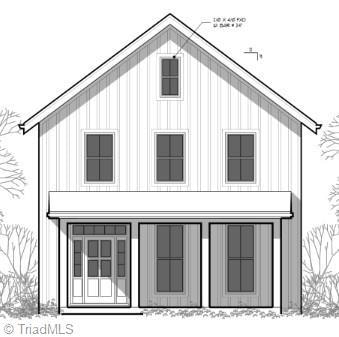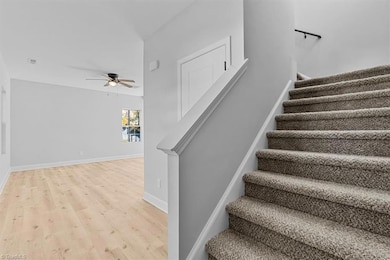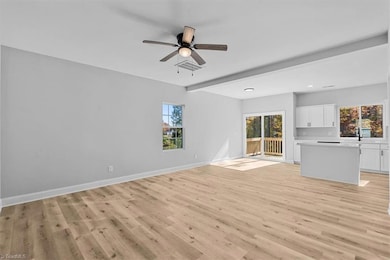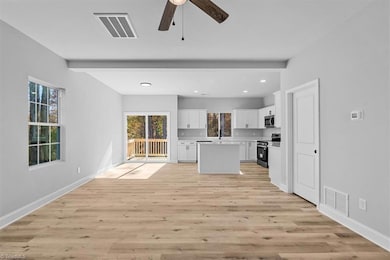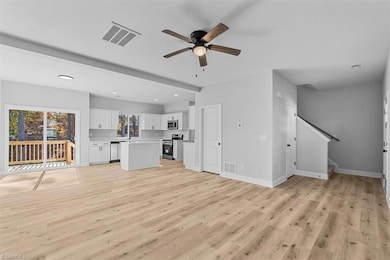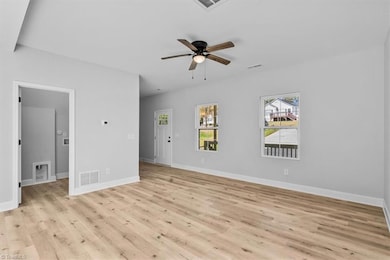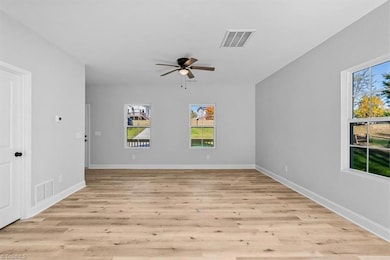510 Greenwood Dr High Point, NC 27262
Greater High Point NeighborhoodEstimated payment $1,657/month
Highlights
- Under Construction
- Porch
- Kitchen Island
- No HOA
- Laundry Room
- Central Air
About This Home
This newly built 3-bedroom, 2.5-bath home showcases a modern, open-concept design ideal for entertaining—whether gathering indoors or enjoying the expansive deck perfect for outdoor hosting. The contemporary kitchen features Quartzite countertops, matte-black hardware, stainless steel appliances, and a convenient pantry for extra storage. A first-floor laundry room and a guest-friendly half bath add everyday convenience. Upstairs, the spacious primary suite offers a private retreat with double sinks and generous closet space. Two additional bedrooms, a full bathroom, and a linen closet on the second floor provide comfort and functionality for the entire household. Located just minutes from Alamance Crossing and Burlington’s unique shops and restaurants, this home blends style, comfort, and convenience. Schedule your tour today!
Home Details
Home Type
- Single Family
Year Built
- Built in 2025 | Under Construction
Lot Details
- 8,712 Sq Ft Lot
- Cleared Lot
- Property is zoned R-5
Parking
- Driveway
Home Design
- Vinyl Siding
Interior Spaces
- 1,392 Sq Ft Home
- Property has 2 Levels
- Ceiling Fan
- Pull Down Stairs to Attic
Kitchen
- Dishwasher
- Kitchen Island
Flooring
- Carpet
- Vinyl
Bedrooms and Bathrooms
- 3 Bedrooms
Laundry
- Laundry Room
- Dryer Hookup
Outdoor Features
- Porch
Utilities
- Central Air
- Heat Pump System
- Electric Water Heater
Community Details
- No Home Owners Association
Listing and Financial Details
- Assessor Parcel Number 240900
Map
Home Values in the Area
Average Home Value in this Area
Tax History
| Year | Tax Paid | Tax Assessment Tax Assessment Total Assessment is a certain percentage of the fair market value that is determined by local assessors to be the total taxable value of land and additions on the property. | Land | Improvement |
|---|---|---|---|---|
| 2025 | -- | -- | -- | -- |
Property History
| Date | Event | Price | List to Sale | Price per Sq Ft |
|---|---|---|---|---|
| 11/26/2025 11/26/25 | For Sale | $263,900 | -- | $190 / Sq Ft |
Source: Triad MLS
MLS Number: 1203253
- 719 Idol St
- 413 Greenwood Dr
- 921 Flicker Ln
- 914 Flicker Ln
- 508 Fisher Ave
- 118 Welch Dr
- 208 Northpoint Ave Unit I
- 1001 Nuthatch Ct
- 1722 Ternberry Rd
- 501 Westchester Dr
- 209 Snider St
- 605 Westchester Dr
- 1700 Long St
- 2630 Ingleside Dr Unit 2D
- 1740 N Hamilton St Unit G
- 410 E Peachtree Dr
- 1704 N Hamilton St Unit D
- 337 Rockspring Rd
- 335 Rockspring Rd
- 333 Rockspring Rd
- 101 Oxford Place Unit 14
- 177 Hartley Dr
- 1802 Waldo St
- 251 Northpoint Ave
- 1825 Johnson St
- 706 Westchester Dr
- 2711 Ingleside Dr
- 2524 Ingleside Dr
- 2120 Chester Ridge Dr
- 1813 Blain St
- 2231 Shadow Valley Rd
- 606 3 Oaks Dr
- 856 Lakecrest Ave
- 809 E Lexington Ave
- 408 W Parkway Ave Unit A
- 1006 Holton Place Unit B
- 1006 Holton Place Unit A
- 215 Hedgecock Rd
- 1201 Bayford Ct
- 5933 Old Plank Rd
