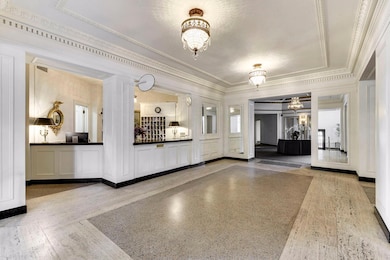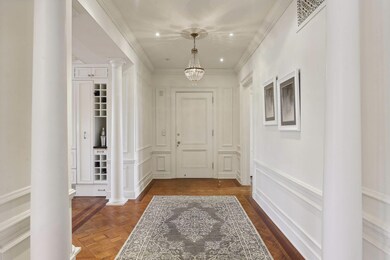
Highlights
- City View
- Elevator
- Entrance Foyer
- Home Gym
- The kitchen features windows
- 4-minute walk to Loring Park
About This Home
As of November 2024Discover refined living at 510 Groveland, a premier Minneapolis cooperative with stunning city views. This exceptional residence in the west wing features a spacious layout with a welcoming foyer leading to a grand living room and a gourmet kitchen equipped with custom cabinetry, honed granite countertops, high-end appliances, and French doors to the dining area—perfect for entertaining. The guest bedroom/office boasts custom bookshelves and leads to a Jack and Jill bathroom suite with heated floors, a jetted tub, tankless toilet, dual vanities, ample storage, and a walk-in shower. The large primary bedroom includes custom built-ins and a walk-in cedar closet. A recently added powder bath offers a stylish vanity. Timeless charm is added with French-inspired parquet hardwood floors and vintage lighting. Convenience is enhanced by a new washer and dryer. The building features 24-hour desk service, heated parking, an exercise room, and a restaurant and lounge on the first floor.
Last Agent to Sell the Property
Keller Williams Premier Realty Listed on: 09/20/2024

Property Details
Home Type
- Condominium
Est. Annual Taxes
- $7,870
Year Built
- Built in 1927
HOA Fees
- $3,788 Monthly HOA Fees
Parking
- 1 Car Garage
- Heated Garage
- Garage Door Opener
- Guest Parking
Interior Spaces
- 1,528 Sq Ft Home
- 1-Story Property
- Decorative Fireplace
- Entrance Foyer
- Combination Dining and Living Room
- Utility Room Floor Drain
- Washer and Dryer Hookup
- Home Gym
- Basement Storage
Kitchen
- Range
- Microwave
- Freezer
- Dishwasher
- The kitchen features windows
Bedrooms and Bathrooms
- 2 Bedrooms
Utilities
- Central Air
- Hot Water Heating System
Listing and Financial Details
- Assessor Parcel Number 2702924320055
Community Details
Overview
- Association fees include air conditioning, maintenance structure, cable TV, controlled access, electricity, gas, hazard insurance, heating, internet, lawn care, ground maintenance, parking, professional mgmt, trash, shared amenities, snow removal, taxes
- Firstservice Residential Association, Phone Number (952) 277-2700
- High-Rise Condominium
- Co Op 510 Groveland Assoc 0038 Subdivision
- Car Wash Area
Amenities
- Elevator
Similar Homes in Minneapolis, MN
Home Values in the Area
Average Home Value in this Area
Property History
| Date | Event | Price | Change | Sq Ft Price |
|---|---|---|---|---|
| 11/12/2024 11/12/24 | Sold | $579,000 | 0.0% | $379 / Sq Ft |
| 10/21/2024 10/21/24 | Pending | -- | -- | -- |
| 09/20/2024 09/20/24 | For Sale | $579,000 | -- | $379 / Sq Ft |
Tax History Compared to Growth
Agents Affiliated with this Home
-
Daniel Duddingston

Seller's Agent in 2024
Daniel Duddingston
Keller Williams Premier Realty
(612) 221-4398
17 in this area
90 Total Sales
-
David Duddingston
D
Seller Co-Listing Agent in 2024
David Duddingston
Keller Williams Premier Realty
(612) 221-5422
17 in this area
84 Total Sales
About This Building
Map
Source: NorthstarMLS
MLS Number: 6601753
APN: 27-029-24-32-0055
- 400 Groveland Ave Unit 1808
- 410 Groveland Ave
- 410 Groveland Ave Unit 1203
- 317 Groveland Ave Unit 106
- 317 Groveland Ave Unit 300
- 317 Groveland Ave Unit 514
- 317 Groveland Ave Unit 700
- 821 Douglas Ave Unit 105
- 301 Clifton Ave Unit 3D
- 301 Oak Grove St Unit 305
- 301 Oak Grove St Unit 205
- 48 Groveland Terrace Unit B301
- 48 Groveland Terrace Unit B307
- 52 Groveland Terrace Unit A402
- 48 Groveland Terrace Unit B106
- 522 Ridgewood Ave Unit 1
- 910 Lincoln Ave Unit B4
- 1769 Dupont Ave S Unit 1
- 1785 Dupont Ave S
- 1700 Dupont Ave S






