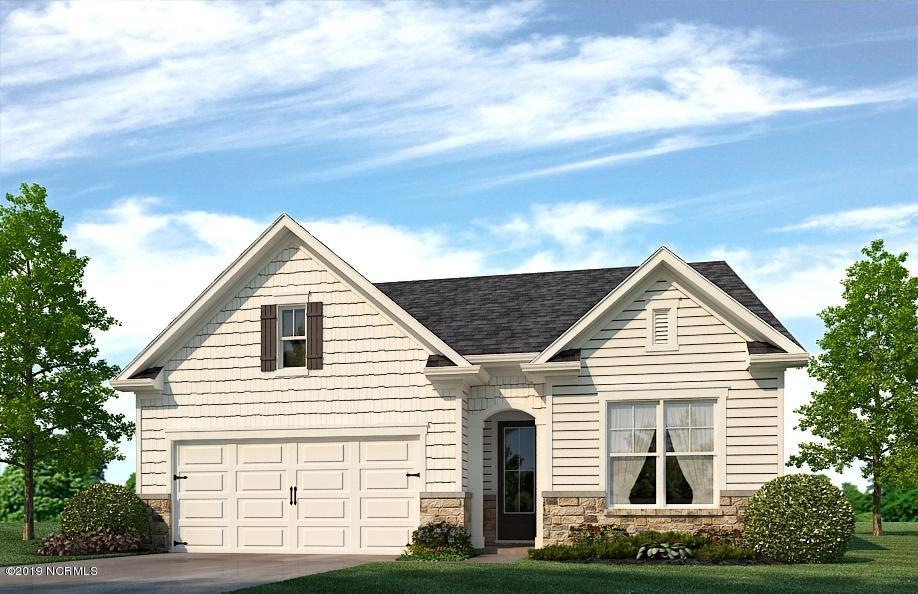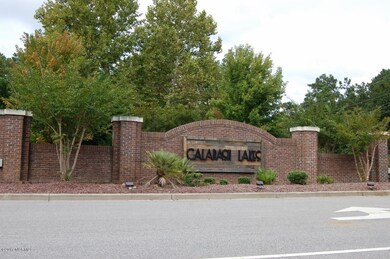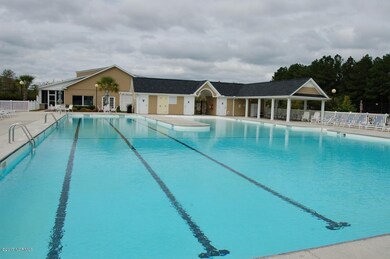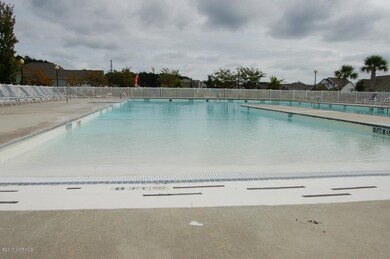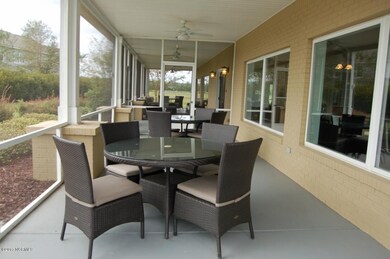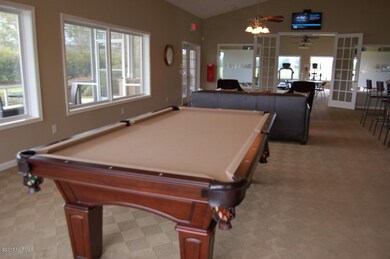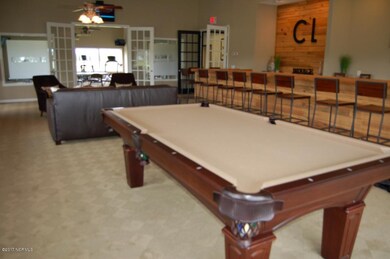
510 Harbor Creek Way Unit Lot 1707 Acadia B Shallotte, NC 28467
Highlights
- Fitness Center
- Clubhouse
- Great Room
- Home Energy Rating Service (HERS) Rated Property
- Wood Flooring
- Community Pool
About This Home
As of August 2019Move in ready!!. This Acadia model w/stone & shake front is over 1700sq'. 9' ceilings, 12x12' rear covered porch overlooking mature tree lined lot. Hardwood floors, kitchen large pantry, granite table top island w/pendants, open to great room & spacious dining area. Master w/large WIC, spacious bath w/5' walk in shower. HOA includes landscaping, irrigation, & amenities. Home & community info, including pricing,included features,terms, availability, & amenities are subject to change & prior sale at any time without notice or obligation. Square footages are approximate. Pictures,photographs,colors,features, and sizes are for illustration purposes only & will vary from the homes built. Equal housing opportunity builder.
Last Agent to Sell the Property
Mark Lytle
D R Horton, Inc. License #312366 Listed on: 02/01/2019

Home Details
Home Type
- Single Family
Year Built
- Built in 2019
Lot Details
- 6,840 Sq Ft Lot
- Irrigation
HOA Fees
- $144 Monthly HOA Fees
Home Design
- Brick or Stone Mason
- Slab Foundation
- Wood Frame Construction
- Architectural Shingle Roof
- Stone Siding
- Vinyl Siding
- Stick Built Home
Interior Spaces
- 1,714 Sq Ft Home
- 1-Story Property
- Ceiling height of 9 feet or more
- Thermal Windows
- Entrance Foyer
- Great Room
- Combination Dining and Living Room
- Attic Access Panel
Kitchen
- Electric Cooktop
- Stove
- Built-In Microwave
- Ice Maker
- Dishwasher
- ENERGY STAR Qualified Appliances
- Disposal
Flooring
- Wood
- Carpet
- Tile
Bedrooms and Bathrooms
- 3 Bedrooms
- Walk-In Closet
- 2 Full Bathrooms
- Low Flow Toliet
- Walk-in Shower
Laundry
- Laundry Room
- Washer and Dryer Hookup
Home Security
- Fire and Smoke Detector
- Pest Guard System
Parking
- 2 Car Attached Garage
- Driveway
- Off-Street Parking
Eco-Friendly Details
- Home Energy Rating Service (HERS) Rated Property
- Energy-Efficient Doors
- ENERGY STAR/CFL/LED Lights
Outdoor Features
- Covered patio or porch
Utilities
- Forced Air Heating and Cooling System
- Heat Pump System
- Programmable Thermostat
- Electric Water Heater
Listing and Financial Details
- Tax Lot 1707
Community Details
Overview
- Calabash Lakes Subdivision
- Maintained Community
Recreation
- Tennis Courts
- Fitness Center
- Community Pool
Additional Features
- Clubhouse
- Resident Manager or Management On Site
Similar Homes in Shallotte, NC
Home Values in the Area
Average Home Value in this Area
Property History
| Date | Event | Price | Change | Sq Ft Price |
|---|---|---|---|---|
| 08/15/2019 08/15/19 | Sold | $215,000 | 0.0% | $125 / Sq Ft |
| 08/15/2019 08/15/19 | Sold | $215,000 | -8.3% | $125 / Sq Ft |
| 08/06/2019 08/06/19 | Pending | -- | -- | -- |
| 07/17/2019 07/17/19 | Price Changed | $234,500 | -1.3% | $137 / Sq Ft |
| 05/16/2019 05/16/19 | Price Changed | $237,500 | -0.6% | $139 / Sq Ft |
| 04/19/2019 04/19/19 | Price Changed | $239,000 | +1.1% | $139 / Sq Ft |
| 02/19/2019 02/19/19 | For Sale | $236,500 | 0.0% | $138 / Sq Ft |
| 02/01/2019 02/01/19 | For Sale | $236,500 | -- | $138 / Sq Ft |
Tax History Compared to Growth
Agents Affiliated with this Home
-

Seller's Agent in 2019
Mark Lytle
D R Horton, Inc.
(843) 655-0506
1 in this area
107 Total Sales
-
Diane Danes
D
Seller Co-Listing Agent in 2019
Diane Danes
D R Horton, Inc.
(843) 458-4371
4 in this area
199 Total Sales
-
Patty O'Loughlin
P
Buyer's Agent in 2019
Patty O'Loughlin
No Worries Property Management
(410) 459-0479
-
A
Buyer's Agent in 2019
AGENT .NON-MLS
ICE Mortgage Technology INC
Map
Source: Hive MLS
MLS Number: 100148537
- 145 Calabash Lakes Blvd
- 867 Corn Planters Cir
- 9 Mashie Ct SW
- 119 Calabash Lakes Blvd Unit 567b
- 907 Corn Planters Cir
- 96 Calabash Lakes Blvd
- 2131 Cass Lake Dr Unit 662
- 2131 Cass Lake Dr
- 2129 Cass Lake Dr
- 915 Corn Planters Cir
- 1396 Ogelthorp Dr NW
- 109 Barn Owl Ct
- 1066 Chadsey Lake Dr
- 2106 Cass Lake Rd
- 903 Wedge Ct
- 9 Mashie Ct
- 36 Sunfield SW
- 146 Planters Row Ln
- 845 Watson Ave SW
- 8934 Chesterfield Dr NW
