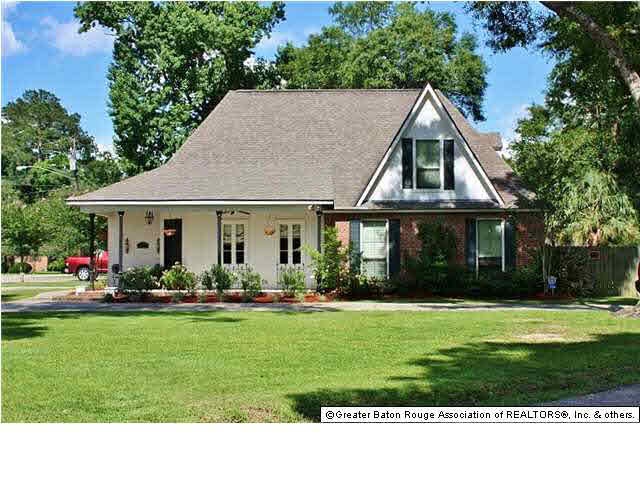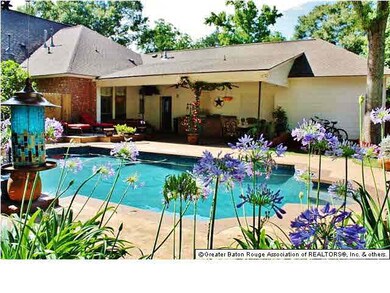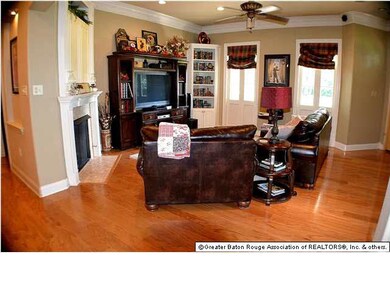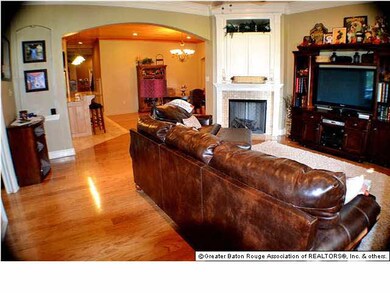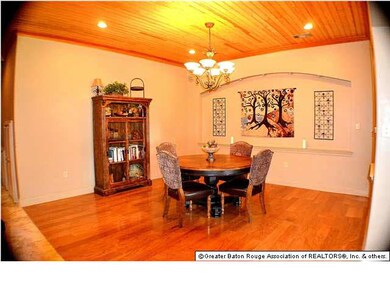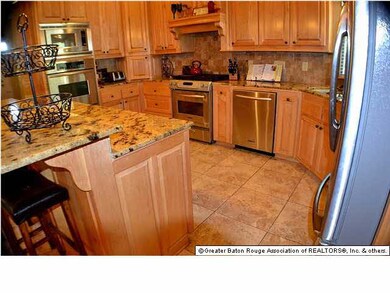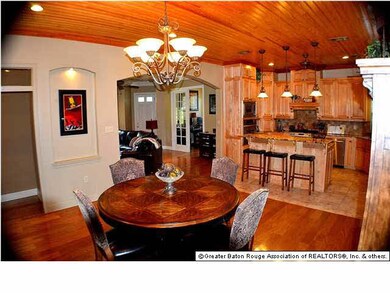
510 Jackson St Denham Springs, LA 70726
Estimated Value: $421,000 - $634,000
Highlights
- In Ground Pool
- New Orleans Architecture
- Wood Flooring
- 0.65 Acre Lot
- Deck
- Outdoor Kitchen
About This Home
As of August 2013BEAUTIFUL home in GREAT area! Down Yellow Jacket Dr just past DSHS on the corner of Jackson & Maple is this absolutely stunning 4 bedroom 3 1/2 bath custom home. Wonderful floor plan for entertaining inside and out! New Orleans style complete with front porch graced with NOLA style wrought iron posts! Living room features hardwood floors, built-in bookcase, gas log fireplace, crown molding. Step thru French doors into the office or sunroom space complete with wood floors and side yard view. DREAM kitchen with stainless steel appliances, gas stove & oven, wall oven, tile flooring, slab granite counters, tumbled stone back splash, maple cabinets, walk-in pantry, island with breakfast bar. Wood covered ceiling in the kitchen and dining area complete the look of old Louisiana grace and charm. Split plan offers private master suite with crown molding, wood floors, bank of windows overlooks patio and pool. Master bath has arch encased jetted tub for relaxing and above tub chandelier, custom built shower, sep vanities. Large walk-in closet with built in shoe storage! Two additional bedrooms and bath located on the ground floor feature wood floors. Upstairs you will love the bonus room/den/game room which is HUGE - 29'x25' in addition to a fourth bedroom, the third full bath and a computer nook or office area. Outside includes rear yard wood privacy fence, large covered patio area (30'x14') with outdoor kitchen for entertaining poolside! Inground gunite pool is on a salt water system, has a waterfall feature and Polaris cleaner. Home features 3 car garage, each bay has a separate garage door and the middle one even has 2 overhead doors one of which opens up to the rear patio area allowing for even more outdoor entertaining space! Additionally, in the garage, there is a walkup set of stairs to floored attic space making storing all those seasonal decorations super easy! All of these amenities plus a beautifully landscaped .654 acre lot!
Last Agent to Sell the Property
Mandy Benton Realty Group LLC License #0000019670 Listed on: 06/03/2013
Home Details
Home Type
- Single Family
Est. Annual Taxes
- $3,614
Year Built
- Built in 2006
Lot Details
- 0.65 Acre Lot
- Lot Dimensions are 147x124x172x233
- Property is Fully Fenced
- Wood Fence
- Landscaped
- Level Lot
Home Design
- New Orleans Architecture
- Brick Exterior Construction
- Slab Foundation
- Frame Construction
- Architectural Shingle Roof
- Wood Siding
- Stucco
Interior Spaces
- 3,268 Sq Ft Home
- 2-Story Property
- Built-in Bookshelves
- Built-In Desk
- Crown Molding
- Ceiling height of 9 feet or more
- Ceiling Fan
- Gas Log Fireplace
- Window Treatments
- Living Room
- Formal Dining Room
- Bonus Room
- Sun or Florida Room
- Attic Access Panel
- Gas Dryer Hookup
Kitchen
- Built-In Oven
- Gas Oven
- Gas Cooktop
- Microwave
- Ice Maker
- Dishwasher
- Disposal
Flooring
- Wood
- Carpet
- Ceramic Tile
Bedrooms and Bathrooms
- 4 Bedrooms
- En-Suite Primary Bedroom
- Walk-In Closet
Home Security
- Home Security System
- Fire and Smoke Detector
Parking
- 3 Car Attached Garage
- Garage Door Opener
Pool
- In Ground Pool
- Gunite Pool
- Saltwater Pool
Outdoor Features
- Deck
- Covered patio or porch
- Outdoor Kitchen
- Exterior Lighting
- Outdoor Gas Grill
Location
- Mineral Rights
Utilities
- Multiple cooling system units
- Multiple Heating Units
- Central Heating
- Community Sewer or Septic
- Cable TV Available
Listing and Financial Details
- Home warranty included in the sale of the property
Ownership History
Purchase Details
Home Financials for this Owner
Home Financials are based on the most recent Mortgage that was taken out on this home.Purchase Details
Home Financials for this Owner
Home Financials are based on the most recent Mortgage that was taken out on this home.Similar Homes in Denham Springs, LA
Home Values in the Area
Average Home Value in this Area
Purchase History
| Date | Buyer | Sale Price | Title Company |
|---|---|---|---|
| Thompson Kenneth T | $380,000 | Platinum Title | |
| Smith Aaron M | $369,000 | Mccleary Title Company |
Mortgage History
| Date | Status | Borrower | Loan Amount |
|---|---|---|---|
| Open | Thompson Kenneth T | $335,000 | |
| Closed | Thompson Kenneth T | $340,000 | |
| Previous Owner | Smith Aaron M | $295,200 | |
| Previous Owner | Evans Amy Williams | $319,000 | |
| Previous Owner | Evans James R | $314,100 |
Property History
| Date | Event | Price | Change | Sq Ft Price |
|---|---|---|---|---|
| 08/06/2013 08/06/13 | Sold | -- | -- | -- |
| 07/03/2013 07/03/13 | Pending | -- | -- | -- |
| 06/03/2013 06/03/13 | For Sale | $394,900 | -- | $121 / Sq Ft |
Tax History Compared to Growth
Tax History
| Year | Tax Paid | Tax Assessment Tax Assessment Total Assessment is a certain percentage of the fair market value that is determined by local assessors to be the total taxable value of land and additions on the property. | Land | Improvement |
|---|---|---|---|---|
| 2024 | $3,614 | $37,836 | $4,880 | $32,956 |
| 2023 | $3,427 | $31,920 | $4,880 | $27,040 |
| 2022 | $3,454 | $31,920 | $4,880 | $27,040 |
| 2021 | $3,466 | $31,920 | $4,880 | $27,040 |
| 2020 | $3,422 | $31,920 | $4,880 | $27,040 |
| 2019 | $3,132 | $28,250 | $5,000 | $23,250 |
| 2018 | $3,170 | $28,250 | $5,000 | $23,250 |
| 2017 | $3,026 | $27,090 | $5,000 | $22,090 |
| 2015 | $2,933 | $33,410 | $5,000 | $28,410 |
| 2014 | $3,005 | $33,410 | $5,000 | $28,410 |
Agents Affiliated with this Home
-
Susan Nesom
S
Seller's Agent in 2013
Susan Nesom
Mandy Benton Realty Group LLC
(225) 939-5961
33 in this area
131 Total Sales
-
Ashley Kimble Slaughter
A
Buyer's Agent in 2013
Ashley Kimble Slaughter
eXp Realty
(225) 235-9379
22 in this area
97 Total Sales
-
C
Buyer Co-Listing Agent in 2013
Cathy Boudreaux
eXp Realty
(225) 791-6868
5 in this area
18 Total Sales
Map
Source: Greater Baton Rouge Association of REALTORS®
MLS Number: 201308119
APN: 0506154
- 931 Robbie St
- 921 Jane Dr
- 353 Oak St
- 716 Dawes Dr
- Lot 19 Southern Living Ln
- 129 La Maison Belle Dr
- 1170 Southern Living Ln
- 102 Joan St
- 1112 Bruce Dr
- 1014 Hatchell Ln
- 8651 Shadow Spring Blvd
- Lot 57 Cockerham Rd
- Lot 58 Cockerham Rd
- 626 Cockerham Rd
- 123 Cockerham Rd
- 308 Carroll St
- 30575 Louisiana 16
- 310 Matthew Dr
- 1412 N River Rd
- 16A, 17, 18 N River Rd
