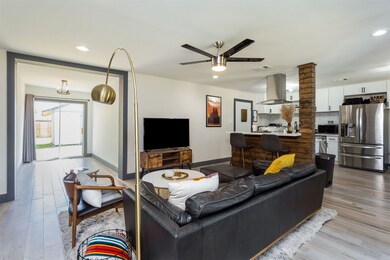510 Jerry St Houston, TX 77022
Independence Heights NeighborhoodHighlights
- Traditional Architecture
- Central Heating and Cooling System
- 1-Story Property
- Cooling System Powered By Gas
- 2 Car Garage
About This Home
Experience unparalleled modern living, nestled in the highly sought-after Independence Heights. Perfectly positioned just moments from Downtown, Garden Oaks, and the Heights, this residence offers an enviable blend of urban convenience and serene living. As you step inside, you're greeted by a sweeping open-concept design, meticulously crafted for entertaining. Every detail of this home has been thoughtfully curated to ensure an exceptional living experience. The gourmet kitchen is a culinary artist’s dream, boasting state-of-the-art stainless steel appliances that elevate the cooking experience. The primary suite is a sanctuary of tranquility, featuring an expansive bathroom that awaits your vision to transform it into a bespoke spa-like retreat. Outside, a vast fenced backyard awaits, perfect for hosting lavish gatherings or enjoying tranquil moments. A well-appointed shed provides ample room for all your outdoor storage.
Listing Agent
Compass RE Texas, LLC - Houston License #0732236 Listed on: 07/22/2025

Home Details
Home Type
- Single Family
Est. Annual Taxes
- $4,647
Year Built
- Built in 1960
Lot Details
- 8,910 Sq Ft Lot
Parking
- 2 Car Garage
Home Design
- Traditional Architecture
Interior Spaces
- 1,546 Sq Ft Home
- 1-Story Property
- Washer and Gas Dryer Hookup
Kitchen
- Microwave
- Dishwasher
- Disposal
Bedrooms and Bathrooms
- 3 Bedrooms
- 2 Full Bathrooms
Schools
- Kennedy Elementary School
- Williams Middle School
- Washington High School
Utilities
- Cooling System Powered By Gas
- Central Heating and Cooling System
- Heating System Uses Gas
Listing and Financial Details
- Property Available on 7/22/25
- Long Term Lease
Community Details
Overview
- Carlin Place Subdivision
Pet Policy
- Call for details about the types of pets allowed
- Pet Deposit Required
Map
Source: Houston Association of REALTORS®
MLS Number: 88796610
APN: 0760310030019
- 502 W Crosstimbers St
- 435 Neyland St
- 431 Neyland St
- 4206 Oxford St
- 603 Neyland
- 436 Neyland St Unit 1
- 508 Neyland St
- 710 Jerry St Unit A and B
- 4330 Heite St
- 332 Neyland St
- 330 Neyland St
- 328 Neyland St
- 326 Neyland St
- 324 Neyland St
- 322 Neyland St
- 320 Neyland St
- 305 E 43rd St
- 4310 Busiek St
- 8506 N Main St
- 714 E 43rd St
- 4323 Herridge St
- 308 Neyland St
- 737 Neyland St
- 410 E 41st St
- 227 Noras Ln Unit A
- 4515 Oxford St Unit 10
- 225 Noras Ln Unit E
- 4446 Busiek St
- 221 Noras Ln
- 503 E 40th 1 2 St Unit A
- 4515 Whitney Pkwy
- 702 E 40th 1/2 St
- 4446 Castor St
- 306 E 40th 1 2 St Unit A
- 4127 Delhi St
- 102 E 44th St Unit C
- 4215 Europa St
- 209 Hyta St
- 811 E 39th St Unit A
- 226 Hyta St






