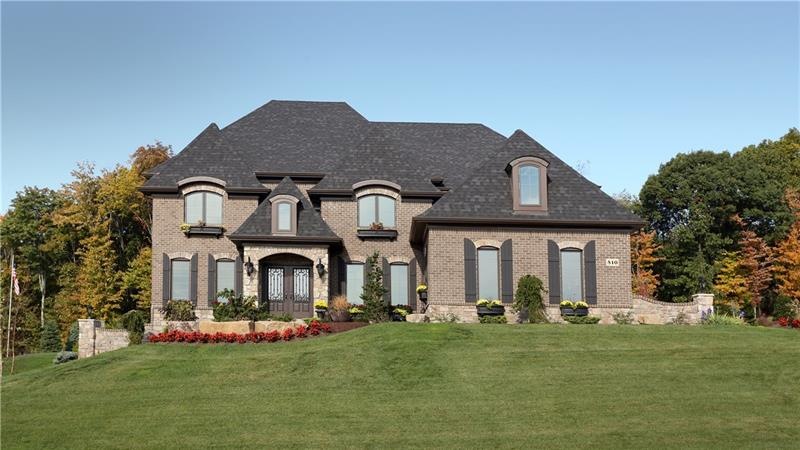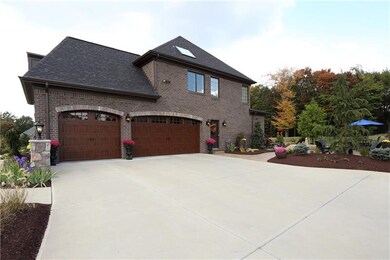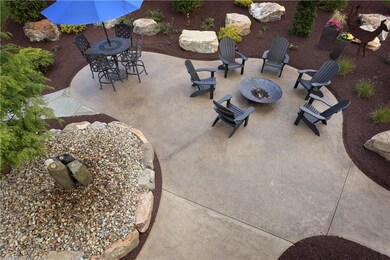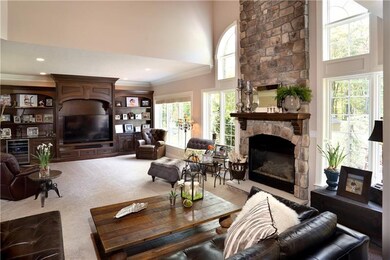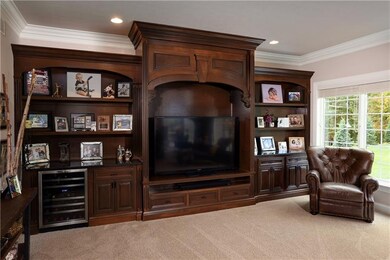
$1,125,000
- 4 Beds
- 4.5 Baths
- 4,164 Sq Ft
- 404 Avonlea Ct
- Gibsonia, PA
Nestled on a private, nearly one-acre lot, this exquisite custom home offers luxury living with a flexible floor plan designed for comfort and entertaining. The open kitchen, familyroom, & sunroom are filled with natural light from expansive windows, creating a warm & inviting atmosphere. The gourmet kitchen, beautifully updated in 2012, features stainless steel appliances including a double oven
Linda Honeywill BERKSHIRE HATHAWAY THE PREFERRED REALTY
