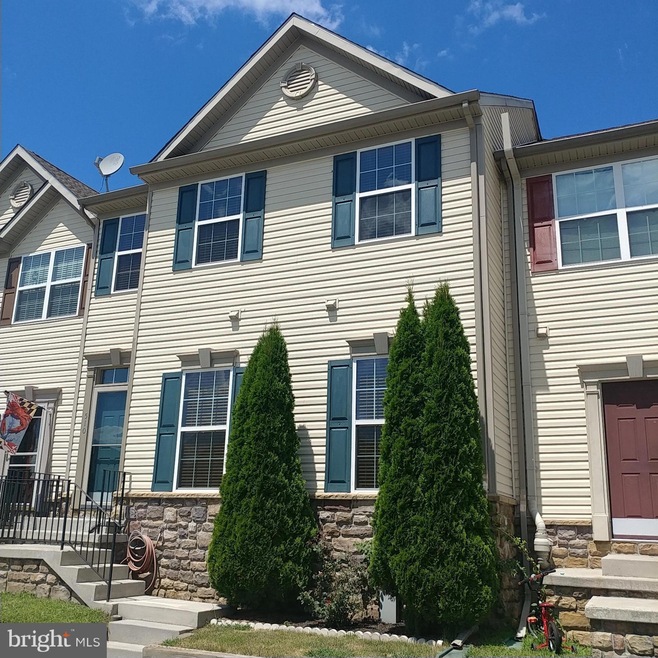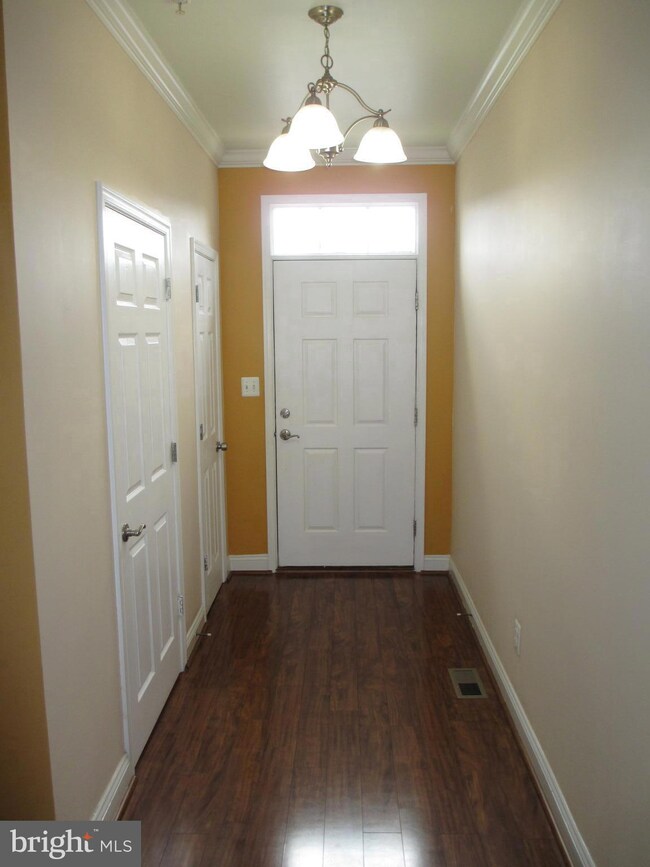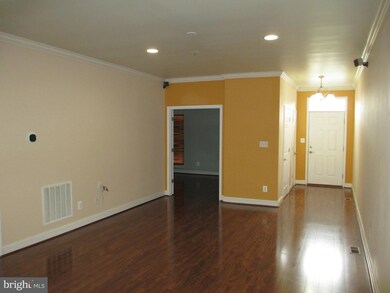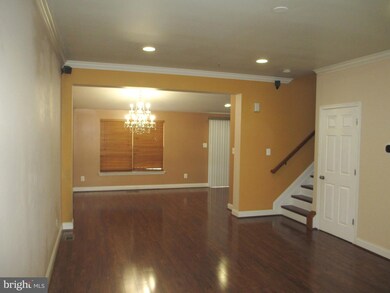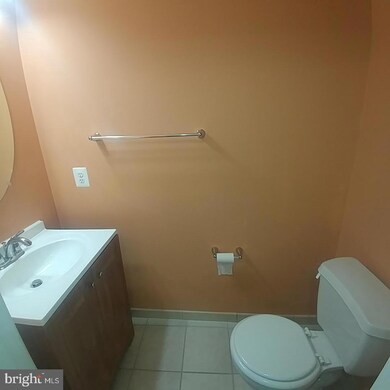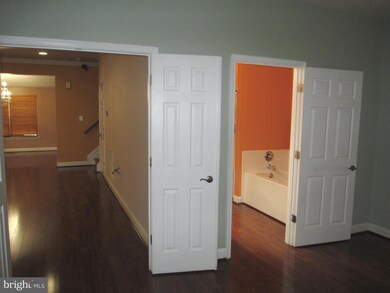
510 Lothian Way Abingdon, MD 21009
Highlights
- Fitness Center
- Home Theater
- Colonial Architecture
- Emmorton Elementary School Rated A-
- Open Floorplan
- Clubhouse
About This Home
As of April 2023REDUCED $5,000! This beautiful MONMOUTH MEADOWS 4 Bedroom / 3.5 Bathroom Townhome, conveniently located to it all! ENTRY LEVEL MASTER BEDROOM has built-in closet, and MASTER BATH (Dual Vanity, Separate Shower, Soaking Tub and Walk-in Closet). Amenities include engineered laminate flooring, 9' ceilings, Recessed Lighting and media area with surround sound. Kitchen has STAINLESS STEEL APPLIANCES with slider access to the large, low maintenance rear deck. Upper Level bedrooms have engineered laminate flooring and ceiling fan rough-ins. In addition to a second Full Bathroom, there is a bonus "office nook" set up with internet and electric. Lower level is fully finished with L-shaped Family Room, separate Media Room (could also be office or possibly a 5th bedroom), third Full Bathroom and Utility/Laundry Room with Washer and Dryer included. Home is served by 2 DUAL ZONED NATURAL GAS/CAC units, PLUS efficient TANKLESS NATURAL GAS HOT WATER System. Many Community amenities included children's playground area, pool, clubhouse and walking trails. Abingdon Library is located nearby (reopens Fall, 2019), and a short drive to WEGMANS, Target, Walmart, Lowes and many other local and national retailers. Convenient to Bel Air, APG and I-95. Call today for your appointment!
Last Agent to Sell the Property
Weichert, Realtors - Diana Realty License #308865 Listed on: 09/18/2019

Townhouse Details
Home Type
- Townhome
Est. Annual Taxes
- $3,058
Year Built
- Built in 2009
HOA Fees
Home Design
- Colonial Architecture
- Asphalt Roof
- Stone Siding
- Vinyl Siding
Interior Spaces
- Property has 3 Levels
- Open Floorplan
- Built-In Features
- Crown Molding
- Double Pane Windows
- Window Treatments
- Transom Windows
- Window Screens
- Entrance Foyer
- Family Room
- Living Room
- Formal Dining Room
- Home Theater
- Carpet
Kitchen
- Eat-In Kitchen
- Gas Oven or Range
- Built-In Microwave
- Ice Maker
- Dishwasher
- Stainless Steel Appliances
- Disposal
Bedrooms and Bathrooms
- En-Suite Primary Bedroom
- En-Suite Bathroom
- Walk-In Closet
- Soaking Tub
- Bathtub with Shower
- Walk-in Shower
Laundry
- Laundry Room
- Electric Front Loading Dryer
- Front Loading Washer
Finished Basement
- Walk-Up Access
- Connecting Stairway
- Exterior Basement Entry
- Laundry in Basement
Home Security
Parking
- On-Street Parking
- 2 Assigned Parking Spaces
Schools
- Emmorton Elementary School
- Bel Air Middle School
- Bel Air High School
Utilities
- Forced Air Zoned Cooling and Heating System
- Programmable Thermostat
- Tankless Water Heater
- Natural Gas Water Heater
Listing and Financial Details
- Home warranty included in the sale of the property
- Assessor Parcel Number 01-388118
- $400 Front Foot Fee per year
Community Details
Overview
- Association fees include common area maintenance, lawn maintenance, management, road maintenance, snow removal, trash
- Monmouth Meadows Subdivision
- Property Manager
Recreation
- Fitness Center
- Community Pool
Additional Features
- Clubhouse
- Fire Sprinkler System
Ownership History
Purchase Details
Home Financials for this Owner
Home Financials are based on the most recent Mortgage that was taken out on this home.Purchase Details
Home Financials for this Owner
Home Financials are based on the most recent Mortgage that was taken out on this home.Purchase Details
Home Financials for this Owner
Home Financials are based on the most recent Mortgage that was taken out on this home.Similar Homes in Abingdon, MD
Home Values in the Area
Average Home Value in this Area
Purchase History
| Date | Type | Sale Price | Title Company |
|---|---|---|---|
| Deed | $370,000 | Lawyers Express Title | |
| Deed | $276,000 | Main Street Title Llc | |
| Deed | $268,750 | -- |
Mortgage History
| Date | Status | Loan Amount | Loan Type |
|---|---|---|---|
| Open | $358,900 | New Conventional | |
| Previous Owner | $220,800 | New Conventional | |
| Previous Owner | $253,669 | FHA | |
| Previous Owner | $267,297 | FHA |
Property History
| Date | Event | Price | Change | Sq Ft Price |
|---|---|---|---|---|
| 04/17/2023 04/17/23 | Sold | $370,000 | +5.9% | $198 / Sq Ft |
| 03/23/2023 03/23/23 | For Sale | $349,500 | 0.0% | $187 / Sq Ft |
| 03/19/2023 03/19/23 | Pending | -- | -- | -- |
| 03/16/2023 03/16/23 | For Sale | $349,500 | +26.6% | $187 / Sq Ft |
| 12/23/2019 12/23/19 | Sold | $276,000 | -6.4% | $103 / Sq Ft |
| 11/22/2019 11/22/19 | Pending | -- | -- | -- |
| 11/22/2019 11/22/19 | For Sale | $295,000 | +6.9% | $110 / Sq Ft |
| 11/22/2019 11/22/19 | Off Market | $276,000 | -- | -- |
| 09/18/2019 09/18/19 | For Sale | $295,000 | -- | $110 / Sq Ft |
Tax History Compared to Growth
Tax History
| Year | Tax Paid | Tax Assessment Tax Assessment Total Assessment is a certain percentage of the fair market value that is determined by local assessors to be the total taxable value of land and additions on the property. | Land | Improvement |
|---|---|---|---|---|
| 2024 | $3,380 | $316,133 | $0 | $0 |
| 2023 | $3,212 | $294,700 | $75,000 | $219,700 |
| 2022 | $3,129 | $287,100 | $0 | $0 |
| 2021 | $9,473 | $279,500 | $0 | $0 |
| 2020 | $140 | $271,900 | $75,000 | $196,900 |
| 2019 | $140 | $264,967 | $0 | $0 |
| 2018 | $2,978 | $258,033 | $0 | $0 |
| 2017 | $2,781 | $251,100 | $0 | $0 |
| 2016 | $140 | $243,200 | $0 | $0 |
| 2015 | $3,141 | $235,300 | $0 | $0 |
| 2014 | $3,141 | $227,400 | $0 | $0 |
Agents Affiliated with this Home
-
Rick Otenasek

Seller's Agent in 2023
Rick Otenasek
Cummings & Co Realtors
(443) 324-8576
8 Total Sales
-
Matt Rhine

Buyer's Agent in 2023
Matt Rhine
Keller Williams Legacy
(410) 599-1660
421 Total Sales
-
David Stromberg

Seller's Agent in 2019
David Stromberg
Weichert, Realtors - Diana Realty
(410) 206-6384
49 Total Sales
-
Lee Tessier

Buyer's Agent in 2019
Lee Tessier
EXP Realty, LLC
(410) 638-9555
1,641 Total Sales
Map
Source: Bright MLS
MLS Number: MDHR238870
APN: 01-388118
- 304 Lothian Way Unit 104
- 512 Callander Way
- 613 Berwick Ct
- 634 Tantallon Ct
- 635 Kirkcaldy Way
- 1903 Scottish Isle Ct
- 714 Kirkcaldy Way
- 309 Tiree Ct Unit 203
- 311 Tiree Ct Unit 104
- 307 Tiree Ct Unit 103
- 404 Wispy Willow Ct
- 540 Doefield Ct
- 549 Doefield Ct
- 405 Golden Oak Ct
- 2142 Nicole Way
- 321 Quilting Way
- 2212 Palustris Ln
- 423 Deer Hill Cir
- 346 Honey Locust Ct
- 2217 Tidal View Garth
